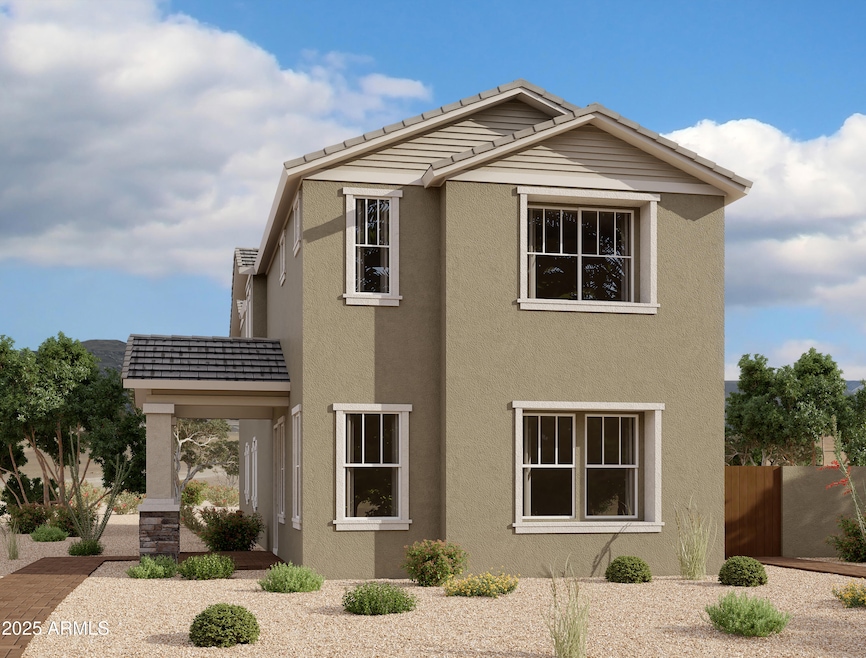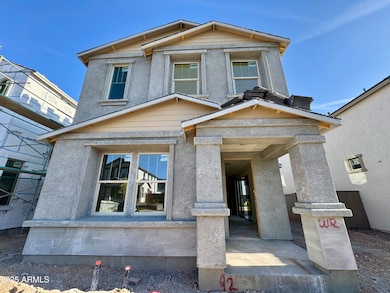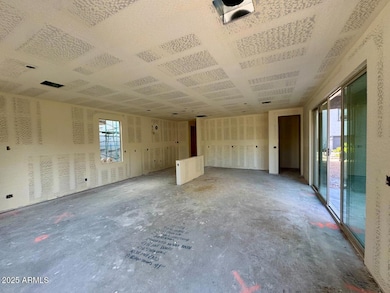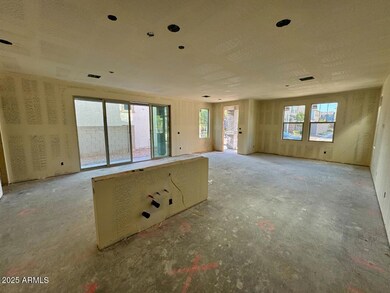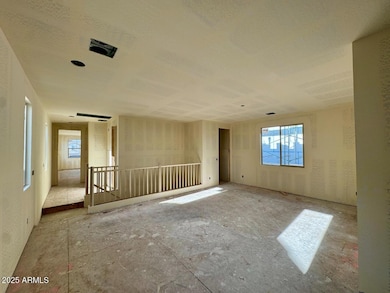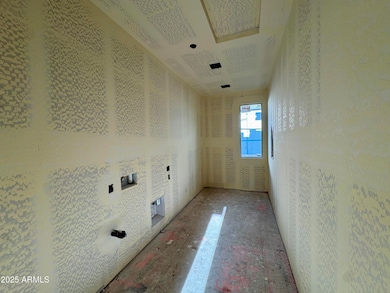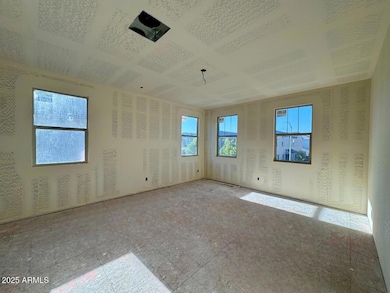
1913 W Lariat Ln Phoenix, AZ 85085
Norterra NeighborhoodEstimated payment $4,200/month
Highlights
- Mountain View
- Clubhouse
- Private Yard
- Union Park School Rated A
- Corner Lot
- Heated Community Pool
About This Home
Welcome to this beautifully designed Pinnacle plan, offering 2,618 square feet of luxurious living space. With its charming craftsman exterior elevation you are invited to step into the home through a covered entry with elegant pavers.The heart of this home is the stunning kitchen, featuring stainless steel GE appliances, including a an undercabinet stainless steel hood, built-in gas cooktop with five burners, and a built-in wall oven and microwave with a sleek trim kit. The kitchen is a chef's dream with white painted shaker perimeter cabinets and black painted shaker island cabinets which is all is accented by stylish matte black and gold cabinet hardware which perfectly complement the 42'' upper cabinets and 3'' crown molding. Enjoy the beauty of Della Terra Slate Grey countertops, adorned with delicate veining, and a beautiful brick veneer texture. The large single basin stainless steel sink, paired with a Moen Sleek matte black kitchen faucet, adds both functionality and style. Retreat to the luxurious bathrooms featuring black stained shaker cabinets, white cultured marble countertops with rectangular sinks and Moen Gibson matte black premium 8" widespread faucets. Upgraded Octave matte black vanity lights illuminate your space. The Dal Tile Hill House 6x36" Natural wood look tile flows seamlessly throughout the downstairs and into bath 2 and the laundry room upstairs. The primary bathroom showcases a neutral 12"x24", providing a spa-like experience. Upstairs, a tasteful paint grade mission stair rail and is complimented by plush Shaw Kennfield carpet in the shade Ecru in all bedroom and upstairs adding warmth and comfort, all trimmed with upgraded 4 ¼" baseboards. Throughout, the 8' interior doors adorned with matte black door hardware throughout, adding a touch of sophistication. The side yard is perfect for entertaining, featuring a convenient gas stub for a BBQ, making outdoor gatherings a breeze. This home also includes a soft water loop for added convenience. Located in Union Park at Norterra this home offers not just a living space, but a lifestyle. Don't miss the opportunity to make this your forever home and experience the epitome of modern farmhouse living! Tree-lined streets, pedestrian-friendly sidewalks and a 5,500 sf recreation center with resort style pool an kiddie pool, shaded ramadas, parks, gathering areas, pickelball courts and basketball. Close to I-17, 101 and 303. Walking distance to restaurants, movies, entertainment and shopping.
Home Details
Home Type
- Single Family
Est. Annual Taxes
- $372
Year Built
- Built in 2025 | Under Construction
Lot Details
- 3,600 Sq Ft Lot
- Block Wall Fence
- Corner Lot
- Front Yard Sprinklers
- Private Yard
HOA Fees
- $207 Monthly HOA Fees
Parking
- 2 Car Garage
- Electric Vehicle Home Charger
- Side or Rear Entrance to Parking
Home Design
- Wood Frame Construction
- Tile Roof
- Stucco
Interior Spaces
- 2,618 Sq Ft Home
- 2-Story Property
- Ceiling height of 9 feet or more
- Double Pane Windows
- Low Emissivity Windows
- Vinyl Clad Windows
- Mountain Views
- Washer and Dryer Hookup
Kitchen
- Eat-In Kitchen
- Gas Cooktop
- Built-In Microwave
- Kitchen Island
Bedrooms and Bathrooms
- 4 Bedrooms
- 3 Bathrooms
- Dual Vanity Sinks in Primary Bathroom
Schools
- Union Park Elementary And Middle School
- Barry Goldwater High School
Utilities
- Cooling Available
- Heating System Uses Natural Gas
- Water Softener
- High Speed Internet
- Cable TV Available
Listing and Financial Details
- Tax Lot 42
- Assessor Parcel Number 210-04-531
Community Details
Overview
- Association fees include ground maintenance, front yard maint
- Cccm Association, Phone Number (480) 921-7500
- Built by Ashton Woods
- Union Park At Norterra Subdivision, Pinnacle Floorplan
Amenities
- Clubhouse
- Recreation Room
Recreation
- Community Playground
- Heated Community Pool
- Bike Trail
Map
Home Values in the Area
Average Home Value in this Area
Tax History
| Year | Tax Paid | Tax Assessment Tax Assessment Total Assessment is a certain percentage of the fair market value that is determined by local assessors to be the total taxable value of land and additions on the property. | Land | Improvement |
|---|---|---|---|---|
| 2025 | $372 | $3,677 | $3,677 | -- |
| 2024 | $366 | $3,502 | $3,502 | -- |
| 2023 | $366 | $9,915 | $9,915 | $0 |
| 2022 | $354 | $5,775 | $5,775 | $0 |
Property History
| Date | Event | Price | Change | Sq Ft Price |
|---|---|---|---|---|
| 04/20/2025 04/20/25 | For Sale | $709,990 | -- | $271 / Sq Ft |
Deed History
| Date | Type | Sale Price | Title Company |
|---|---|---|---|
| Special Warranty Deed | $1,567,500 | First American Title |
Similar Homes in the area
Source: Arizona Regional Multiple Listing Service (ARMLS)
MLS Number: 6854547
APN: 210-04-531
- 1909 W Lariat Ln
- 1905 W Lariat Ln
- 1915 W Hide Trail
- 1970 W Lariat Ln
- 1974 W Lariat Ln
- 1978 W Lariat Ln
- 26217 N 19th Ln
- 25807 N 19th Glen
- 2050 W Lariat Ln
- 1918 W Bonanza Ln
- 2134 W Rowel Rd
- 1940 W Kinfield Trail
- 1936 W Kinfield Trail
- 2032 W Andalusian Trail
- 2149 W Rowel Rd
- 26711 N 21st Dr
- 1953 W Kinfield Trail
- 2013 W El Cortez Trail
- 1914 W Desert Hollow Dr
- 2010 W Union Park Dr
