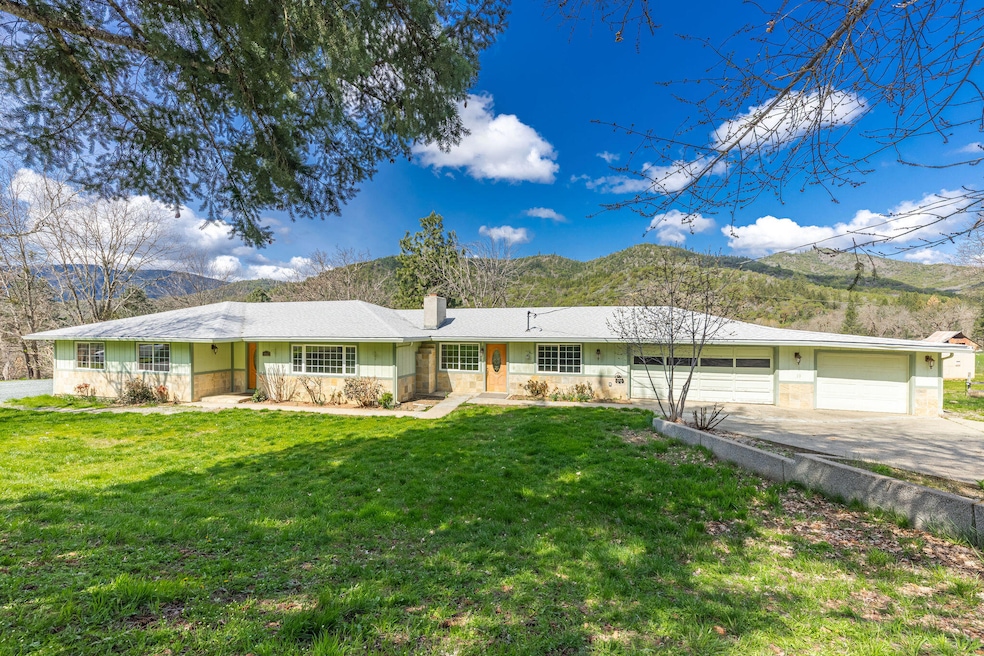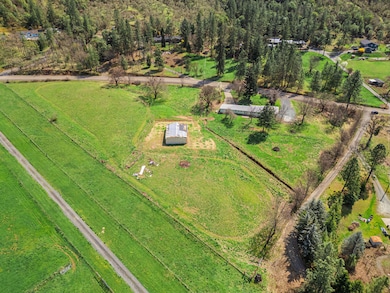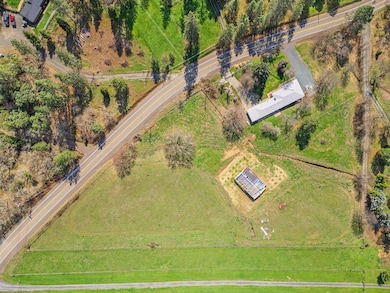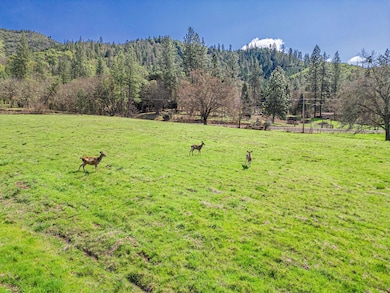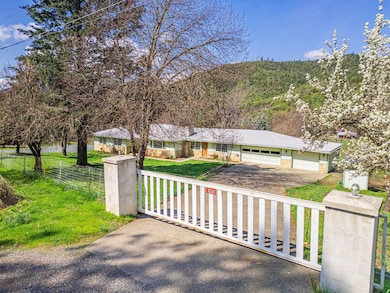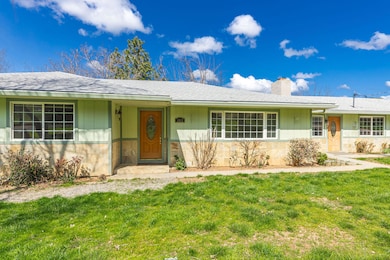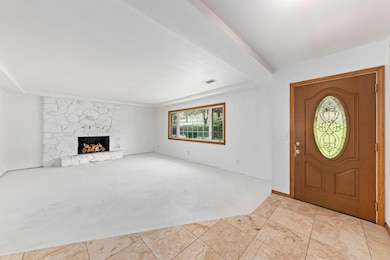
1913 Wards Creek Rd Rogue River, OR 97537
Estimated payment $3,370/month
Highlights
- Barn
- RV Access or Parking
- Mountain View
- Horse Property
- Gated Parking
- Ranch Style House
About This Home
This 2110 sq ft, 5 Bedroom and 3 full Bathroom home on 4.54 fenced and cross fenced acres is nestled just outside of the city of Rogue River and centrally located between Medford and Grants Pass. Enjoy Rural living with the luxury of high speed internet. The property is all useable with lush pastures that make it perfect for Gardening, Horses, 4-H or a Hobby farm. Split floor plan allows for many options; Multi-gen living or possible rental opportunity. Cozy up by the wood burning fireplace in the Family room while taking in the mountain views. The Kitchen has an abundance of cabinets, stainless appliances and a gas stove-top. Fresh interior paint, all 3 Bathrooms have been updated and this home is a blank canvas ready for your finishing touch. Exterior features include 3 car garage with an area for a workshop, large Barn, Fruit trees, high producing well with new well pump, and space for RV parking and all your toys. Sellers are offering $3,000 flooring credit with a full price offer
Home Details
Home Type
- Single Family
Est. Annual Taxes
- $3,672
Year Built
- Built in 1973
Lot Details
- 4.54 Acre Lot
- Fenced
- Property is zoned RR-5, RR-5
Parking
- 3 Car Attached Garage
- Gravel Driveway
- Gated Parking
- RV Access or Parking
Home Design
- Ranch Style House
- Slab Foundation
- Frame Construction
- Composition Roof
- Concrete Perimeter Foundation
Interior Spaces
- 2,110 Sq Ft Home
- Wood Burning Fireplace
- Double Pane Windows
- Vinyl Clad Windows
- Family Room with Fireplace
- Dining Room
- Bonus Room
- Mountain Views
- Laundry Room
Kitchen
- Oven
- Cooktop
- Dishwasher
- Laminate Countertops
Flooring
- Wood
- Stone
Bedrooms and Bathrooms
- 5 Bedrooms
- Linen Closet
- In-Law or Guest Suite
- 3 Full Bathrooms
- Bathtub with Shower
- Bathtub Includes Tile Surround
Home Security
- Carbon Monoxide Detectors
- Fire and Smoke Detector
Outdoor Features
- Horse Property
Schools
- Rogue River Elementary School
- Rogue River Middle School
- Rogue River Jr/Sr High School
Farming
- Barn
- Pasture
Utilities
- Forced Air Heating and Cooling System
- Heat Pump System
- Well
- Water Heater
- Septic Tank
Community Details
- No Home Owners Association
Listing and Financial Details
- Assessor Parcel Number 10295931
Map
Home Values in the Area
Average Home Value in this Area
Tax History
| Year | Tax Paid | Tax Assessment Tax Assessment Total Assessment is a certain percentage of the fair market value that is determined by local assessors to be the total taxable value of land and additions on the property. | Land | Improvement |
|---|---|---|---|---|
| 2024 | $3,672 | $324,230 | $143,440 | $180,790 |
| 2023 | $3,551 | $314,790 | $139,260 | $175,530 |
| 2022 | $3,473 | $314,790 | $139,260 | $175,530 |
| 2021 | $3,370 | $305,630 | $135,210 | $170,420 |
| 2020 | $3,288 | $296,730 | $131,260 | $165,470 |
| 2019 | $3,095 | $269,910 | $123,720 | $146,190 |
| 2018 | $3,015 | $262,050 | $120,110 | $141,940 |
| 2017 | $2,943 | $262,050 | $120,110 | $141,940 |
| 2016 | $2,868 | $247,010 | $113,220 | $133,790 |
| 2015 | $2,780 | $247,010 | $113,220 | $133,790 |
| 2014 | -- | $232,840 | $106,710 | $126,130 |
Property History
| Date | Event | Price | Change | Sq Ft Price |
|---|---|---|---|---|
| 04/12/2025 04/12/25 | For Sale | $549,000 | -- | $260 / Sq Ft |
Deed History
| Date | Type | Sale Price | Title Company |
|---|---|---|---|
| Warranty Deed | $311,500 | Amerititle | |
| Interfamily Deed Transfer | -- | None Available | |
| Warranty Deed | $328,000 | Ticor Title Company Oregon | |
| Interfamily Deed Transfer | -- | First American | |
| Warranty Deed | $200,000 | First American Title Ins Co |
Mortgage History
| Date | Status | Loan Amount | Loan Type |
|---|---|---|---|
| Previous Owner | $233,130 | FHA | |
| Previous Owner | $77,000 | Stand Alone Second | |
| Previous Owner | $75,000 | Credit Line Revolving | |
| Previous Owner | $252,300 | Unknown | |
| Previous Owner | $160,000 | No Value Available |
Similar Homes in Rogue River, OR
Source: Southern Oregon MLS
MLS Number: 220199409
APN: 10295931
- 1514 Burbridge Dr
- 2872 Wards Creek Rd
- 1424 Rogue River Hwy
- 175 N River Rd
- 725 Rogue River Hwy
- 510 Cypress Ave
- 106 Wards Creek Ln
- 103 Wards Creek Ln
- 742 Brookside Cir
- 605 3rd St
- 515 E Main St Unit 19
- 515 E Main St Unit 16
- 106 Willow Ln
- 105 Brolin Ct
- 409 Valley View Dr
- 175 Rogue River Hwy
- 906 Broadway St Unit 500
- 904 Broadway St Unit 503
- 111 Cedar St
- TL 1303 E Main St
