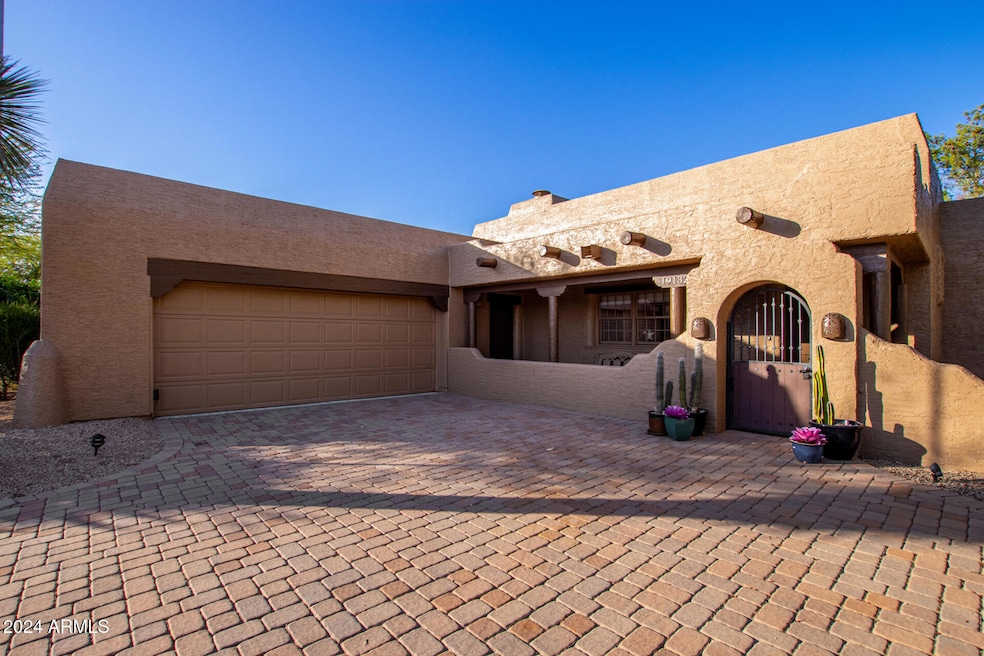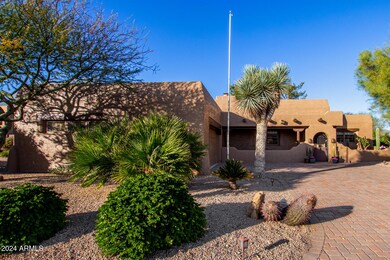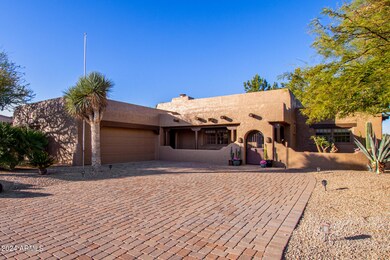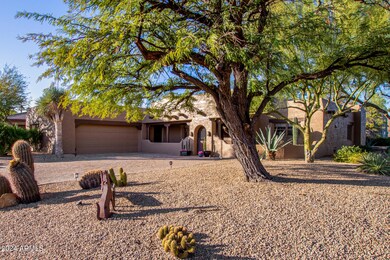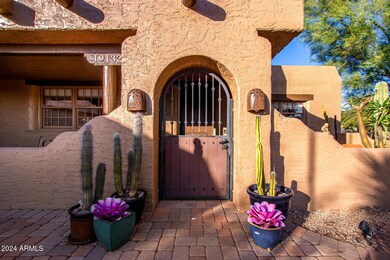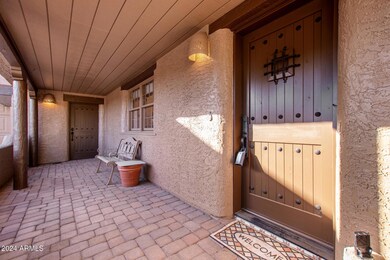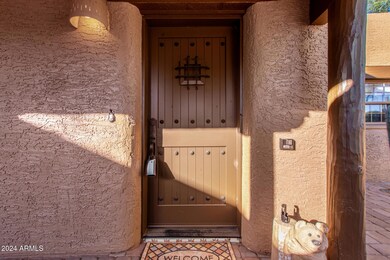
19132 E Vía Esquina Rio Verde, AZ 85263
Rio Verde NeighborhoodHighlights
- Golf Course Community
- Equestrian Center
- Transportation Service
- Fountain Hills Middle School Rated A-
- Fitness Center
- Solar Power System
About This Home
As of January 2025Welcome to your dream corner lot home! This stunning 3-bedroom, 2.5-bath residence features a 2 car + golf cart garage, a tasteful paver driveway, a charming desert landscape, and an inviting front porch. Discover a bright living room with high ceilings, a soothing palette, clerestory windows for ample natural light, wood flooring, and a cozy fireplace. You'll also find a family room with a second fireplace for relaxing evenings with loved ones. The eat-in kitchen comes with granite counters, warm wood cabinetry with crown moulding, a tile backsplash, built-in appliances, and a center island for added prep space. Two primary bedroom offer walk-in closets bath with large showers, one has a jetted tub. The third bedroom has a built in Murphy bed electric corner fireplace & walkin closet. There is a enclosed patio with pavers and glass doors for privacy. The rear paver Patio includes a water fall with a small pond. There is another patio off the breakfast room for BBQing. The front courtyard has a water feature as well. There is an over size two car garage with lots of storage cabinets. The laundry room features a washer, dryer, and sink. The house has a solar hotwater heater with an inline pump for instant hot water anywhere in the house. The house is being sold furnished, so just bring your tooth brush.
Home Details
Home Type
- Single Family
Est. Annual Taxes
- $2,912
Year Built
- Built in 1987
Lot Details
- 0.32 Acre Lot
- Private Streets
- Desert faces the front and back of the property
- Partially Fenced Property
- Block Wall Fence
- Corner Lot
- Front and Back Yard Sprinklers
- Sprinklers on Timer
- Private Yard
HOA Fees
- $411 Monthly HOA Fees
Parking
- 2.5 Car Direct Access Garage
- 2 Open Parking Spaces
- Side or Rear Entrance to Parking
- Garage Door Opener
- Golf Cart Garage
Home Design
- Santa Fe Architecture
- Wood Frame Construction
- Built-Up Roof
- Foam Roof
- Stucco
Interior Spaces
- 2,336 Sq Ft Home
- 1-Story Property
- Furnished
- Ceiling height of 9 feet or more
- Ceiling Fan
- Double Pane Windows
- Mechanical Sun Shade
- Wood Frame Window
- Family Room with Fireplace
- 3 Fireplaces
- Living Room with Fireplace
- Mountain Views
Kitchen
- Eat-In Kitchen
- Built-In Microwave
- Kitchen Island
- Granite Countertops
Flooring
- Wood
- Tile
Bedrooms and Bathrooms
- 3 Bedrooms
- Two Primary Bathrooms
- Primary Bathroom is a Full Bathroom
- 2.5 Bathrooms
- Dual Vanity Sinks in Primary Bathroom
- Easy To Use Faucet Levers
- Hydromassage or Jetted Bathtub
- Bathtub With Separate Shower Stall
Accessible Home Design
- Remote Devices
- No Interior Steps
- Multiple Entries or Exits
- Stepless Entry
Schools
- Adult Elementary And Middle School
- Adult High School
Utilities
- Refrigerated Cooling System
- Heating Available
- Water Filtration System
- High-Efficiency Water Heater
- High Speed Internet
- Cable TV Available
Additional Features
- Solar Power System
- Covered patio or porch
- Equestrian Center
Listing and Financial Details
- Tax Lot 1065
- Assessor Parcel Number 219-43-799
Community Details
Overview
- Association fees include cable TV, ground maintenance, street maintenance, trash
- Rio Verde Community Association, Phone Number (480) 471-2068
- Rio Verde Subdivision, Custom Floorplan
- FHA/VA Approved Complex
Amenities
- Transportation Service
- Clubhouse
- Theater or Screening Room
- Recreation Room
Recreation
- Golf Course Community
- Tennis Courts
- Pickleball Courts
- Fitness Center
- Heated Community Pool
- Community Spa
- Bike Trail
Map
Home Values in the Area
Average Home Value in this Area
Property History
| Date | Event | Price | Change | Sq Ft Price |
|---|---|---|---|---|
| 01/31/2025 01/31/25 | Sold | $579,900 | 0.0% | $248 / Sq Ft |
| 12/04/2024 12/04/24 | For Sale | $579,900 | -- | $248 / Sq Ft |
Tax History
| Year | Tax Paid | Tax Assessment Tax Assessment Total Assessment is a certain percentage of the fair market value that is determined by local assessors to be the total taxable value of land and additions on the property. | Land | Improvement |
|---|---|---|---|---|
| 2025 | $2,912 | $39,774 | -- | -- |
| 2024 | $2,733 | $37,880 | -- | -- |
| 2023 | $2,733 | $43,980 | $8,790 | $35,190 |
| 2022 | $2,608 | $36,400 | $7,280 | $29,120 |
| 2021 | $2,684 | $35,710 | $7,140 | $28,570 |
| 2020 | $2,506 | $31,920 | $6,380 | $25,540 |
| 2019 | $2,420 | $29,680 | $5,930 | $23,750 |
| 2018 | $2,344 | $29,210 | $5,840 | $23,370 |
| 2017 | $2,250 | $29,200 | $5,840 | $23,360 |
| 2016 | $2,174 | $27,000 | $5,400 | $21,600 |
| 2015 | $2,077 | $24,630 | $4,920 | $19,710 |
Mortgage History
| Date | Status | Loan Amount | Loan Type |
|---|---|---|---|
| Open | $521,910 | New Conventional |
Deed History
| Date | Type | Sale Price | Title Company |
|---|---|---|---|
| Warranty Deed | $579,900 | Wfg National Title Insurance C | |
| Interfamily Deed Transfer | -- | None Available | |
| Cash Sale Deed | $210,000 | North American Title Co | |
| Interfamily Deed Transfer | -- | -- |
Similar Homes in the area
Source: Arizona Regional Multiple Listing Service (ARMLS)
MLS Number: 6790938
APN: 219-43-799
- 25625 N Abajo Dr
- 25633 N Abajo Dr
- 19127 E Wiki Way
- 19032 E Alondra Way
- 25515 N Forest Rd Unit 2
- 25515 N Forest Rd Unit 19
- 25515 N Forest Rd Unit 30
- 25609 N Forest Rd Unit 20
- 25609 N Forest Rd Unit 13
- 18833 E Latigo Ln
- 25629 N Green River Ln
- 18830 E White Wing Dr
- 18919 E Reata Ln
- 18727 E Avenida Del Ray
- 18719 E Avenida Del Ray
- 18720 E Vía Laguna
- 18753 E Chinle Dr
- 18741 E Chinle Dr
- 25836 N Primo Cir
- 18738 E Avenida Del Ray
