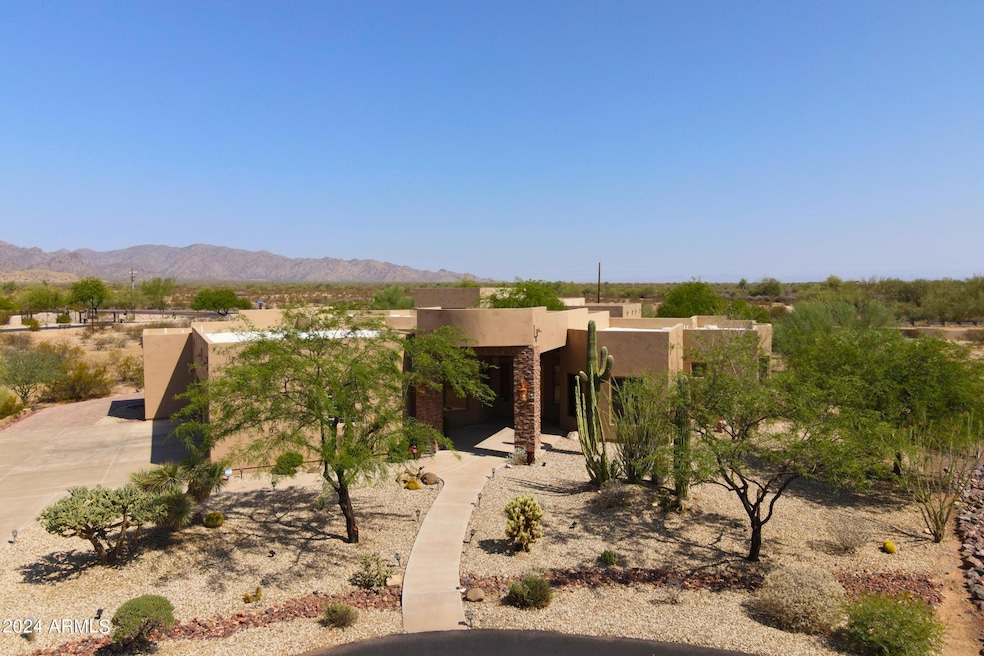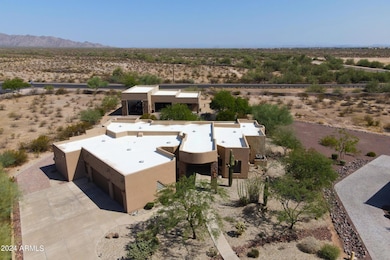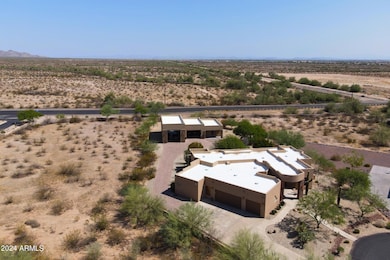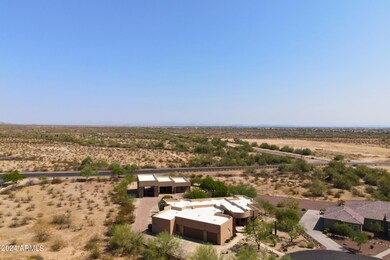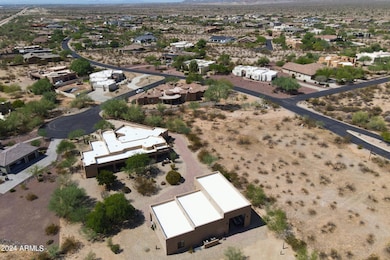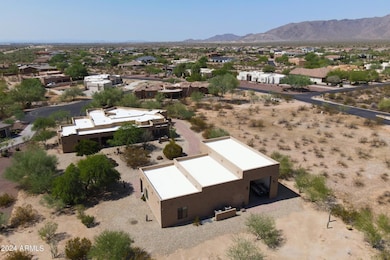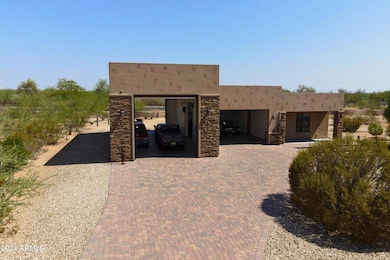
19132 W Townley Ct Waddell, AZ 85355
Sonoran Ridge Estates NeighborhoodEstimated payment $9,216/month
Highlights
- Guest House
- Mountain View
- Hydromassage or Jetted Bathtub
- RV Garage
- Santa Fe Architecture
- Granite Countertops
About This Home
This estate is the epitome of serene living complete with a generous sized 2600 plus sq. ft. detached garage for your car collection & motorhome. This custom built one owner home showcases an incredible detached RV garage for cars/toys/storage that includes a large office and a casita. Located in the gated community of Sonoran Ridge Estates where the breath-taking mountain views of the White Tank Mountains and wildlife are endless. Once you enter the gated community you look to the left you see the massive detached garage and are intrigued to explore the .96-acre property and dream of owning such a gem. As you find your way into the secluded cul-de-sac you will see the beautiful territorial home with mature landscaping. Once you pass through the large beautiful front door and make your way through the home, you see the custom touches such as the 10-to-12-foot ceilings, tile through-out, oversized Jacuzzi tub in primary bath and interior stone in living and family room. The home also possesses granite countertops, 2 newer a/c units, surround sound inside home and back patio, stainless steel appliances, solid beechwood cabinets, walk-in pantry, kitchen island, solid knotty Alder wood doors/jams, and 2 x 6 framing. Off the patio is a staircase leading to an observation deck that has a cable outlet great for watching television while observing the mountains in the background. The garage attached to the home has a mini split for added cooling. This property has endless opportunities for grand scale entertaining with a generous shaded back patio equipped with a large bar complete with a sink/water, refrigerator and under counter storage and lighting. You will be mesmerized as you follow the walkway lined in pavers to this 2600 plus sq. ft. detached garage (front and back entry). The garage boasts a foam roof, 2 x 8, 2 x 6 RV construction, spray foam insulation, insulated garage doors, cooled by 2 new a/c units (4 & 5 tons), industrial LED lighting, wired with 220 that includes compressed air outlets in several areas throughout RV/garage /workshop area, wired with security video. The office/casita has wood-look plank tiles, quartz countertops, new slate maple cabinets, wired for dual zone surround sound speakers/cable/WIFI, new 75" smart T.V., dual pane windows-energy efficient. Home and detached garage has outlets installed on roof parapets for lights. Do not miss this one!
Home Details
Home Type
- Single Family
Est. Annual Taxes
- $2,936
Year Built
- Built in 2004
Lot Details
- 0.96 Acre Lot
- Cul-De-Sac
- Private Streets
HOA Fees
- $72 Monthly HOA Fees
Parking
- 13 Car Detached Garage
- 10 Open Parking Spaces
- Garage ceiling height seven feet or more
- Side or Rear Entrance to Parking
- RV Garage
Home Design
- Santa Fe Architecture
- Wood Frame Construction
- Built-Up Roof
- Stone Exterior Construction
- Stucco
Interior Spaces
- 3,354 Sq Ft Home
- 1-Story Property
- Wet Bar
- Ceiling Fan
- Double Pane Windows
- Tile Flooring
- Mountain Views
- Security System Owned
Kitchen
- Eat-In Kitchen
- Breakfast Bar
- Built-In Microwave
- Kitchen Island
- Granite Countertops
Bedrooms and Bathrooms
- 4 Bedrooms
- Primary Bathroom is a Full Bathroom
- 3 Bathrooms
- Dual Vanity Sinks in Primary Bathroom
- Hydromassage or Jetted Bathtub
- Bathtub With Separate Shower Stall
Schools
- Mountain View Elementary School
- Shadow Mountain High School
Utilities
- Mini Split Air Conditioners
- Heating Available
- Septic Tank
- High Speed Internet
- Cable TV Available
Additional Features
- No Interior Steps
- Outdoor Storage
- Guest House
Community Details
- Association fees include no fees
- Royer Management Association, Phone Number (602) 490-0320
- Sonoran Ridge Estates Unit 1 Subdivision
Listing and Financial Details
- Tax Lot 6
- Assessor Parcel Number 502-09-020
Map
Home Values in the Area
Average Home Value in this Area
Tax History
| Year | Tax Paid | Tax Assessment Tax Assessment Total Assessment is a certain percentage of the fair market value that is determined by local assessors to be the total taxable value of land and additions on the property. | Land | Improvement |
|---|---|---|---|---|
| 2025 | $3,069 | $42,229 | -- | -- |
| 2024 | $2,936 | $40,218 | -- | -- |
| 2023 | $2,936 | $68,800 | $13,760 | $55,040 |
| 2022 | $2,914 | $50,780 | $10,150 | $40,630 |
| 2021 | $3,210 | $50,350 | $10,070 | $40,280 |
| 2020 | $3,300 | $42,720 | $8,540 | $34,180 |
| 2019 | $3,254 | $39,760 | $7,950 | $31,810 |
| 2018 | $3,115 | $35,810 | $7,160 | $28,650 |
| 2017 | $3,005 | $36,000 | $7,200 | $28,800 |
| 2016 | $2,888 | $32,150 | $6,430 | $25,720 |
| 2015 | $2,673 | $32,760 | $6,550 | $26,210 |
Property History
| Date | Event | Price | Change | Sq Ft Price |
|---|---|---|---|---|
| 02/24/2025 02/24/25 | Price Changed | $1,627,000 | -1.8% | $485 / Sq Ft |
| 12/17/2024 12/17/24 | Price Changed | $1,657,000 | -2.5% | $494 / Sq Ft |
| 11/02/2024 11/02/24 | Price Changed | $1,699,000 | -3.4% | $507 / Sq Ft |
| 08/15/2024 08/15/24 | Price Changed | $1,759,000 | -0.5% | $524 / Sq Ft |
| 07/09/2024 07/09/24 | Price Changed | $1,767,000 | -1.7% | $527 / Sq Ft |
| 06/28/2024 06/28/24 | Price Changed | $1,797,000 | -5.4% | $536 / Sq Ft |
| 06/07/2024 06/07/24 | Price Changed | $1,899,000 | -13.7% | $566 / Sq Ft |
| 05/30/2024 05/30/24 | For Sale | $2,200,000 | -- | $656 / Sq Ft |
Deed History
| Date | Type | Sale Price | Title Company |
|---|---|---|---|
| Warranty Deed | $52,000 | Security Title Agency |
Mortgage History
| Date | Status | Loan Amount | Loan Type |
|---|---|---|---|
| Open | $426,500 | New Conventional | |
| Closed | $425,600 | New Conventional | |
| Closed | $336,100 | New Conventional | |
| Closed | $281,500 | New Conventional | |
| Closed | $310,000 | Construction | |
| Closed | $0 | Unknown | |
| Closed | $0 | Purchase Money Mortgage |
Similar Homes in the area
Source: Arizona Regional Multiple Listing Service (ARMLS)
MLS Number: 6711991
APN: 502-09-020
- 19208 W Puget Ave Unit 4
- 8806 N 192nd Ave
- 8721 N 192nd Ave Unit 39
- 19223 W Alice Ct Unit 83
- 8619 N 192nd Ave
- 8523 N 192nd Ave
- 8424 N 194th Dr
- 18611 W Mission Ln
- 8519 N 186th Ln
- 18543 W Mission Ln
- 18542 W Seldon Ln
- 9527 N 185th Ln
- 18433 W Sunnyslope Ln
- 18651 W Onyx Ave
- 18360 W Alice Ave
- 18459 W Carol Ave
- 18609 W Onyx Ave
- 9423 N Irish Ct
- 18348 W Hatcher Rd
- 18337 W Palo Verde Ave
