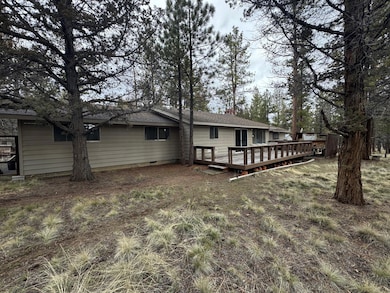
Estimated payment $5,084/month
Highlights
- RV Access or Parking
- Forest View
- Vaulted Ceiling
- William E. Miller Elementary School Rated A-
- Wooded Lot
- Traditional Architecture
About This Home
Tucked away on nearly 5 acres of flat, wooded land, this 4-bedroom, 2-bath home is brimming with original charm and endless potential. Featuring vaulted ceilings, cedar walls, exposed beams, and two cozy wood-burning fireplaces, this home is a true time capsule—right down to the green shag carpet and funky vintage light fixtures! Large picturesque windows flood the home with natural light and offer beautiful views of the surrounding trees. The spacious back deck is perfect for soaking in the peaceful setting. Inside, the small but functional kitchen is ready for a refresh, and the original electric furnace keeps things toasty in the winter. Key updates include a new concrete septic tank (2005) and relocated drain field, with the roof likely replaced around the same time. With its unbeatable location near Shevlin Park, this property is an ideal investment or renovation project for those looking to bring this retro gem back to life. Home sold AS-IS.
Open House Schedule
-
Friday, April 25, 202510:00 am to 4:00 pm4/25/2025 10:00:00 AM +00:004/25/2025 4:00:00 PM +00:00Add to Calendar
-
Saturday, April 26, 202510:00 am to 1:00 pm4/26/2025 10:00:00 AM +00:004/26/2025 1:00:00 PM +00:00Must be accompanied by the realtor so please call to schedule appt. Estate sale will be busy!Add to Calendar
Home Details
Home Type
- Single Family
Est. Annual Taxes
- $4,062
Year Built
- Built in 1970
Lot Details
- 4.87 Acre Lot
- Kennel or Dog Run
- Native Plants
- Level Lot
- Wooded Lot
- Property is zoned RR10, RR10
Parking
- 2 Car Attached Garage
- Driveway
- RV Access or Parking
Home Design
- Traditional Architecture
- Slab Foundation
- Frame Construction
- Composition Roof
Interior Spaces
- 1,886 Sq Ft Home
- 1-Story Property
- Built-In Features
- Vaulted Ceiling
- Wood Burning Fireplace
- Aluminum Window Frames
- Family Room with Fireplace
- Living Room with Fireplace
- Dining Room
- Carpet
- Forest Views
- Surveillance System
- Laundry Room
Kitchen
- Eat-In Kitchen
- Oven
- Tile Countertops
Bedrooms and Bathrooms
- 4 Bedrooms
- 2 Full Bathrooms
Outdoor Features
- Separate Outdoor Workshop
- Shed
- Storage Shed
Schools
- North Star Elementary School
- Pacific Crest Middle School
- Summit High School
Utilities
- No Cooling
- Heating Available
- Private Water Source
- Well
- Private Sewer
Community Details
- No Home Owners Association
Listing and Financial Details
- Assessor Parcel Number 115445
Map
Home Values in the Area
Average Home Value in this Area
Tax History
| Year | Tax Paid | Tax Assessment Tax Assessment Total Assessment is a certain percentage of the fair market value that is determined by local assessors to be the total taxable value of land and additions on the property. | Land | Improvement |
|---|---|---|---|---|
| 2024 | $4,062 | $270,720 | -- | -- |
| 2023 | $3,827 | $262,840 | $0 | $0 |
| 2022 | $3,532 | $247,760 | $0 | $0 |
| 2021 | $3,555 | $240,550 | $0 | $0 |
| 2020 | $3,360 | $240,550 | $0 | $0 |
| 2019 | $3,267 | $233,550 | $0 | $0 |
| 2018 | $3,174 | $226,750 | $0 | $0 |
| 2017 | $3,092 | $220,150 | $0 | $0 |
| 2016 | $2,941 | $213,740 | $0 | $0 |
| 2015 | $2,860 | $207,520 | $0 | $0 |
| 2014 | $2,771 | $201,480 | $0 | $0 |
Property History
| Date | Event | Price | Change | Sq Ft Price |
|---|---|---|---|---|
| 04/21/2025 04/21/25 | For Sale | $850,000 | -- | $451 / Sq Ft |
Similar Homes in Bend, OR
Source: Central Oregon Association of REALTORS®
MLS Number: 220198089
APN: 115445
- 63420 Shoreline Dr
- 63280 Palla Ln
- 63444 Bridle Ln
- 19365 Rim View Ct
- 63313 Silverado Dr
- 63589 Gold Spur Way
- 18954 Martingale Cir
- 19436 Klippel Rd
- 3965 NW Rocher Way
- 18776 Hakamore Dr
- 2625 NW Morris Ct
- 3955 NW Rocher Way
- 18790 Hakamore Dr
- 3668 NW Cotton Place
- 2310 NW Rawlins Ct
- 3644 NW Cotton Place
- 62979 Ostrom Drive Lot 24
- 0 Ostrom Drive Lot 53
- 3361 NW Mccready Dr
- 2279 NW Putnam Rd

