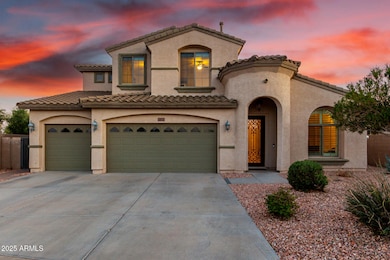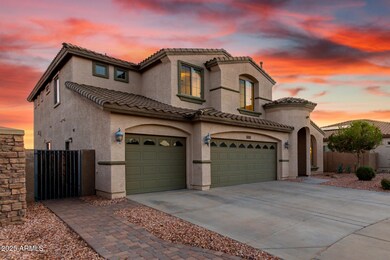
19137 W Pasadena Ave Litchfield Park, AZ 85340
Citrus Park NeighborhoodEstimated payment $3,998/month
Highlights
- Solar Power System
- Two Primary Bathrooms
- Wood Flooring
- Verrado Elementary School Rated A-
- Fireplace in Primary Bedroom
- Main Floor Primary Bedroom
About This Home
This SPACIOUS home is located in the HIGHLY DESIRABLE Litchfield area with MOUNTAIN VIEWS and a lush GREENSPACE park next door! The QUIET neighborhood is near the WHITE TANK mountains, new developments and SHOPPING, restaurants and COZY parks! The LUXURIOUS rod iron FRONT DOOR opens to the spacious front rooms with 10 FOOT CEILINGS! As you enter the GREAT ROOM a WALL of WINDOWS completely draws your eyes to the LUSH, GREEN backyard with the raised PERGOLA set on TRAVERTINE and surrounded with FICUS and citrus trees to complete the RESORT STYLE space. The 2 newer Trane ACs and solar will keep you COOL and SAVE MONEY! The OPEN KITCHEN features a HUGE walk-in PANTRY, extra cabinets with GRANITE, RO system and MORE! Huge Primary room, Large LOFT, and MORE! Truly a LARGE AFFORDABLE BEAUTY!
Home Details
Home Type
- Single Family
Est. Annual Taxes
- $3,885
Year Built
- Built in 2008
Lot Details
- 9,016 Sq Ft Lot
- Desert faces the front of the property
- Block Wall Fence
- Artificial Turf
- Corner Lot
- Grass Covered Lot
HOA Fees
- $102 Monthly HOA Fees
Parking
- 3 Car Garage
Home Design
- Wood Frame Construction
- Tile Roof
Interior Spaces
- 3,838 Sq Ft Home
- 2-Story Property
- Ceiling height of 9 feet or more
- Ceiling Fan
- Two Way Fireplace
- Double Pane Windows
- Vinyl Clad Windows
- Family Room with Fireplace
- 2 Fireplaces
Kitchen
- Eat-In Kitchen
- Breakfast Bar
- Gas Cooktop
- Built-In Microwave
- Kitchen Island
- Granite Countertops
Flooring
- Wood
- Carpet
- Tile
Bedrooms and Bathrooms
- 4 Bedrooms
- Primary Bedroom on Main
- Fireplace in Primary Bedroom
- Two Primary Bathrooms
- Primary Bathroom is a Full Bathroom
- 3.5 Bathrooms
- Dual Vanity Sinks in Primary Bathroom
- Bathtub With Separate Shower Stall
Eco-Friendly Details
- Solar Power System
Schools
- Scott L Libby Elementary School
- Verrado Elementary Middle School
- Verrado High School
Utilities
- Cooling System Updated in 2024
- Cooling Available
- Heating System Uses Natural Gas
- High Speed Internet
- Cable TV Available
Listing and Financial Details
- Tax Lot 244
- Assessor Parcel Number 502-28-405
Community Details
Overview
- Association fees include ground maintenance
- Arroyo Mtn Estates Association, Phone Number (480) 759-4945
- Built by Woodside
- Jackrabbit Estates Subdivision
Recreation
- Community Playground
- Bike Trail
Map
Home Values in the Area
Average Home Value in this Area
Tax History
| Year | Tax Paid | Tax Assessment Tax Assessment Total Assessment is a certain percentage of the fair market value that is determined by local assessors to be the total taxable value of land and additions on the property. | Land | Improvement |
|---|---|---|---|---|
| 2025 | $3,885 | $33,150 | -- | -- |
| 2024 | $3,692 | $31,571 | -- | -- |
| 2023 | $3,692 | $40,560 | $8,110 | $32,450 |
| 2022 | $3,537 | $31,270 | $6,250 | $25,020 |
| 2021 | $3,595 | $29,020 | $5,800 | $23,220 |
| 2020 | $3,469 | $28,450 | $5,690 | $22,760 |
| 2019 | $3,559 | $27,280 | $5,450 | $21,830 |
| 2018 | $3,182 | $27,220 | $5,440 | $21,780 |
| 2017 | $3,022 | $26,120 | $5,220 | $20,900 |
| 2016 | $2,818 | $25,130 | $5,020 | $20,110 |
| 2015 | $2,694 | $22,380 | $4,470 | $17,910 |
Property History
| Date | Event | Price | Change | Sq Ft Price |
|---|---|---|---|---|
| 03/20/2025 03/20/25 | For Sale | $640,000 | +79.3% | $167 / Sq Ft |
| 05/03/2018 05/03/18 | Sold | $357,000 | -2.1% | $93 / Sq Ft |
| 03/15/2018 03/15/18 | Price Changed | $364,500 | -1.4% | $95 / Sq Ft |
| 03/05/2018 03/05/18 | Price Changed | $369,500 | -2.6% | $96 / Sq Ft |
| 02/16/2018 02/16/18 | Price Changed | $379,500 | -2.7% | $99 / Sq Ft |
| 02/03/2018 02/03/18 | For Sale | $390,000 | +33.1% | $102 / Sq Ft |
| 03/07/2016 03/07/16 | Sold | $293,000 | -2.3% | $82 / Sq Ft |
| 01/29/2016 01/29/16 | Pending | -- | -- | -- |
| 01/09/2016 01/09/16 | Price Changed | $299,900 | -8.4% | $84 / Sq Ft |
| 11/30/2015 11/30/15 | Price Changed | $327,500 | -1.8% | $91 / Sq Ft |
| 10/16/2015 10/16/15 | Price Changed | $333,500 | -7.4% | $93 / Sq Ft |
| 09/15/2015 09/15/15 | Price Changed | $359,999 | -4.0% | $101 / Sq Ft |
| 08/14/2015 08/14/15 | For Sale | $375,000 | -- | $105 / Sq Ft |
Deed History
| Date | Type | Sale Price | Title Company |
|---|---|---|---|
| Warranty Deed | $357,000 | Driggs Title Agency Inc | |
| Warranty Deed | $293,000 | Driggs Title Agency Inc | |
| Special Warranty Deed | $285,332 | Security Title Agency |
Mortgage History
| Date | Status | Loan Amount | Loan Type |
|---|---|---|---|
| Open | $104,273 | Credit Line Revolving | |
| Open | $337,500 | New Conventional | |
| Closed | $338,500 | New Conventional | |
| Closed | $337,500 | New Conventional | |
| Closed | $337,500 | New Conventional | |
| Closed | $339,150 | New Conventional | |
| Previous Owner | $234,400 | New Conventional | |
| Previous Owner | $265,000 | FHA | |
| Previous Owner | $265,651 | FHA | |
| Previous Owner | $281,605 | FHA |
Similar Homes in Litchfield Park, AZ
Source: Arizona Regional Multiple Listing Service (ARMLS)
MLS Number: 6837405
APN: 502-28-405
- 5108 N 191st Dr
- 4934 N 190th Dr Unit 34
- 19224 W Pierson St
- 4757 N 191st Dr
- 19334 W Pasadena Ave
- 5831 N 196th Ln
- 18925 W Windsor Blvd
- 19338 W Highland Ave
- 19202 W Coolidge St
- 19013 W Oregon Ave
- 19151 W Coolidge St
- 19443 W Pierson St
- 4718 N 193rd Dr
- 19354 W Coolidge St
- 19349 W Oregon Ave
- 19424 W Elm St
- 19405 W Oregon Ave
- Lot #5 W Hazelwood St Unit 5
- 19437 W Elm St
- 19428 W Colter St






