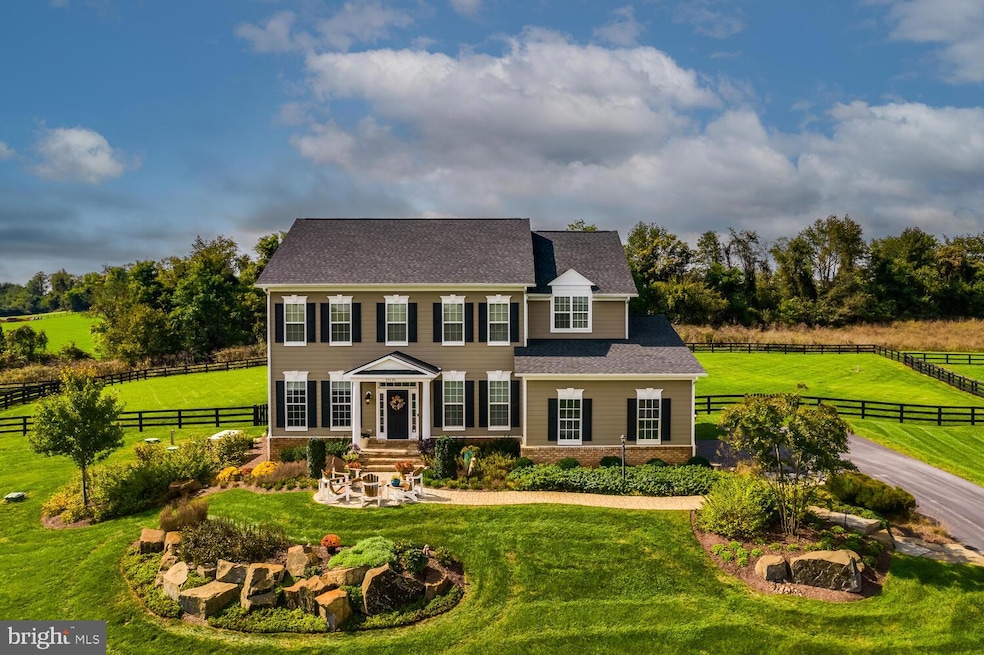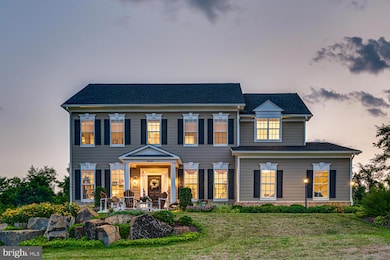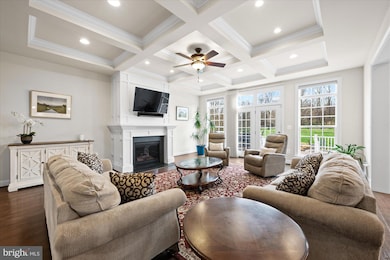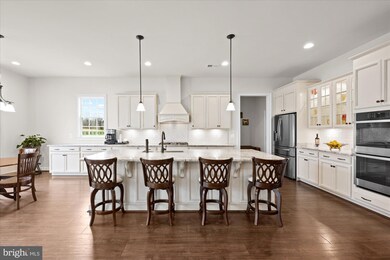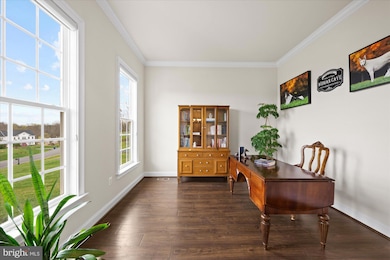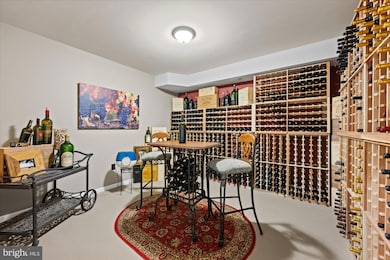
19139 Skyfield Ridge Place Purcellville, VA 20132
Estimated payment $7,886/month
Highlights
- Colonial Architecture
- 1 Fireplace
- Central Air
- Blue Ridge Middle School Rated A-
- 2 Car Attached Garage
- Walk-Up Access
About This Home
This beautifully designed and lovingly updated 5 bedroom, 4.5 bath home offers a perfect combination of elegance, comfort, and modern convenience, set against a pastoral backdrop amidst impeccable landscaping. As you enter, you'll be greeted by gleaming hardwood floors and soaring ceilings that create an inviting atmosphere throughout. The main level features a private office, formal dining room, spacious bedroom with an en suite bath and a grand great room with coffered ceilings and gas fireplace with access to the deck and patio, offering a peaceful outdoor setting perfect for al fresco dining and entertaining. The gourmet eat-in kitchen features granite countertops, custom backsplash, a large center island, walk-in pantry and stainless steel appliances. A convenient powder room for guests and access to the two car garage completes the floor. Upstairs, the primary suite is a true retreat, complete with a oversized walk-in closet and a luxurious en suite bath with soaking tub, water closet and dual sinks. Three additional bedrooms are found on this level, one with its own ensuite bath and two sharing a convenient Jack-and-Jill bathroom as well as the laundry room.The lower level is waiting for your personal touches, but includes ample storage and a 1500 bottle wine cellar. The home boasts several high-end upgrades, including a Generac 48K Whole House Protector Generator, providing peace of mind with automatic diagnostics and exercising modes. It is also equipped with a whole house surge protector and a radon detector for added safety. The RainSoft EC4 water system and Life Ionizer under-sink alkaline water system provide premium water quality throughout the home, ensuring both health and convenience. For those who require seamless connectivity, high-speed internet is installed with Cat 6 wiring in all five bedrooms and the family room, making work and play a breeze. Additionally, an ADT security system offers peace of mind, while Direct TV adds entertainment options.The stunning outdoor spaces are designed for both beauty and function. The rear landscaping features a stone patio with a large rock accent, an expansive deck, lighting, and lush plantings, including River Birch, Crepe Myrtle, and Japanese Maple trees. The front landscaping includes a stone walk and patio with large boulder retaining walls, providing a beautiful approach to the home. The property backs to a conservation area, offering a private and tranquil setting.Additional thoughtful enhancements include automated Hunter Douglas window treatments, an invisible dog fence and a 3-board oak wood farm fence with gates that provide privacy and security.With its stunning finishes, thoughtful upgrades, and serene location, this home is truly one-of-a-kind. It offers everything you need for luxurious living, both inside and out. Welcome home to Skyfield Ridge Pl!
Open House Schedule
-
Saturday, April 26, 20252:00 to 4:00 pm4/26/2025 2:00:00 PM +00:004/26/2025 4:00:00 PM +00:00Add to Calendar
-
Sunday, April 27, 20252:00 to 4:00 pm4/27/2025 2:00:00 PM +00:004/27/2025 4:00:00 PM +00:00Add to Calendar
Home Details
Home Type
- Single Family
Est. Annual Taxes
- $9,928
Year Built
- Built in 2019
Lot Details
- 1.44 Acre Lot
- Property is zoned AR1
HOA Fees
- $82 Monthly HOA Fees
Parking
- 2 Car Attached Garage
- Side Facing Garage
Home Design
- Colonial Architecture
- Concrete Perimeter Foundation
Interior Spaces
- Property has 3 Levels
- 1 Fireplace
Bedrooms and Bathrooms
Partially Finished Basement
- Basement Fills Entire Space Under The House
- Walk-Up Access
Utilities
- Central Air
- Heat Pump System
- Well
- Electric Water Heater
- Septic Equal To The Number Of Bedrooms
Community Details
- Black Oak Creek HOA
- Black Oak Creek Subdivision
Listing and Financial Details
- Tax Lot 4
- Assessor Parcel Number 588189820000
Map
Home Values in the Area
Average Home Value in this Area
Tax History
| Year | Tax Paid | Tax Assessment Tax Assessment Total Assessment is a certain percentage of the fair market value that is determined by local assessors to be the total taxable value of land and additions on the property. | Land | Improvement |
|---|---|---|---|---|
| 2024 | $9,929 | $1,147,860 | $224,400 | $923,460 |
| 2023 | $9,700 | $1,108,570 | $204,400 | $904,170 |
| 2022 | $8,244 | $926,280 | $129,400 | $796,880 |
| 2021 | $7,949 | $811,150 | $129,400 | $681,750 |
| 2020 | $7,895 | $762,820 | $129,400 | $633,420 |
| 2019 | $1,352 | $129,400 | $129,400 | $0 |
| 2018 | $1,404 | $129,400 | $129,400 | $0 |
| 2017 | $1,456 | $129,400 | $129,400 | $0 |
Property History
| Date | Event | Price | Change | Sq Ft Price |
|---|---|---|---|---|
| 04/24/2025 04/24/25 | For Sale | $1,250,000 | -- | $348 / Sq Ft |
Deed History
| Date | Type | Sale Price | Title Company |
|---|---|---|---|
| Special Warranty Deed | $820,453 | Attorney |
Similar Homes in Purcellville, VA
Source: Bright MLS
MLS Number: VALO2091452
APN: 588-18-9820
- 35632 Snickersville Turnpike
- 0 Airmont Rd
- 19326 Airwell Ct
- 35175 Snickersville Turnpike
- 0 Snickerville Tunrpike
- 35047 Snickersville Turnpike
- 18639 Wild Raspberry Dr
- 18518 Wild Raspberry Dr
- 18580 Wild Raspberry Dr
- 18366 Grassyview Place
- 18856 Clara Mae Ct
- 35400 Autumn Ridge Ct
- 36625 Shoemaker School Rd
- 18140 Ridgewood Place
- 20209 St Louis Rd
- 36823 Shoemaker School Rd
- 17968 Ridgewood Place
- 19647 Telegraph Springs Rd
- 18037 Clendenning Cir
- 35500 Troon Ct
