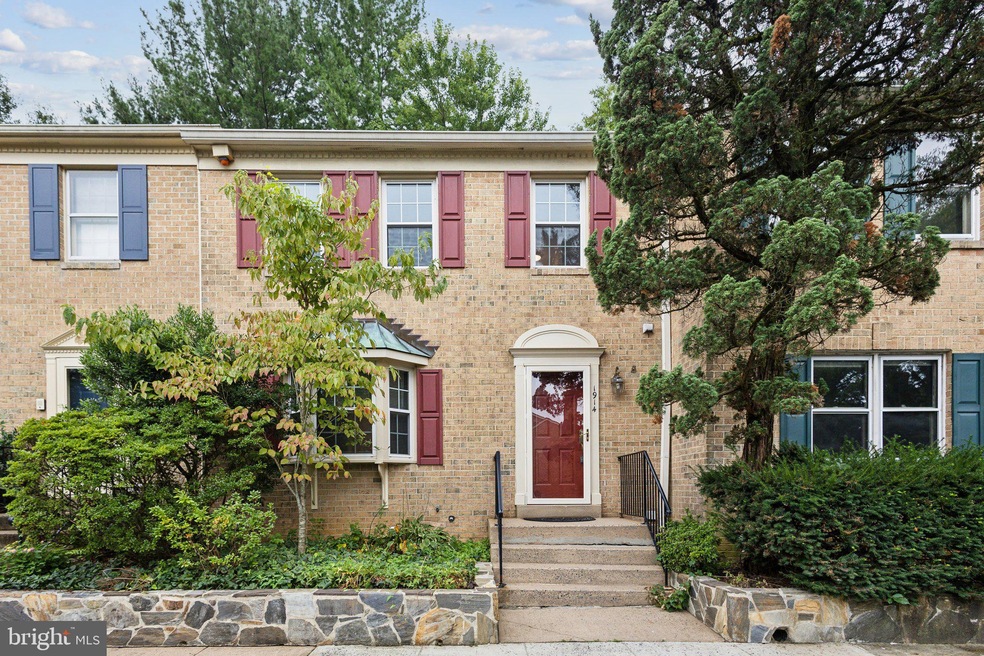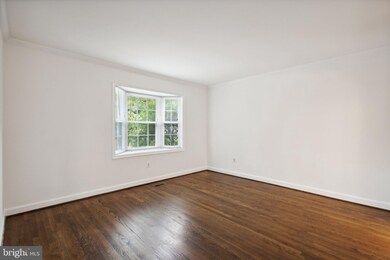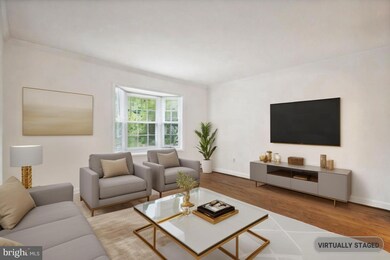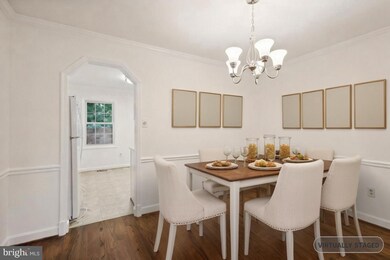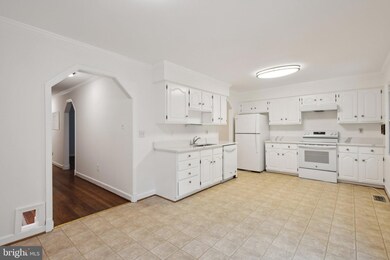
1914 Autumn Chase Ct Falls Church, VA 22043
Highlights
- Colonial Architecture
- Traditional Floor Plan
- Attic
- Haycock Elementary School Rated A
- Wood Flooring
- Upgraded Countertops
About This Home
As of November 2024Act quickly to secure your place in the highly sought-after and rarely available Autumn Chase Community! This exquisite brick townhome is a gem, offering unparalleled privacy and tranquility. With 3 bedrooms and 3.5 beautifully appointed bathrooms, this home is the perfect sanctuary for you and your loved ones. Step inside and be welcomed by freshly painted interiors and stunning hardwood floors that flow seamlessly across both the main and upper levels. The moment you enter the inviting foyer, you'll be drawn into the free-flowing living space, where the living room, dining room, and tastefully updated kitchen come together in perfect harmony. The chef in you will fall in love with the bright and open eat-in kitchen, complete with brand-new granite countertops, white cabinetry, and new appliances (Stove 2024, Range Hood 2024, Refrigerator 2023, Dishwasher 2022). Whether you're preparing a casual breakfast or hosting a dinner party, this kitchen has the space and style to accommodate it all. Step outside to your private, Georgetown-inspired patio – the ideal spot for outdoor entertaining or simply relaxing in peace. The formal dining room, adorned with elegant chair rail and crown molding, sets the stage for memorable meals. The sun-drenched living room, featuring crown molding and a bay window, is the perfect place to unwind with a good book or gather with friends and family. Upstairs, you'll find three generously sized bedrooms, each with hardwood floors and ample closet space. The master suite is a true retreat, offering a cozy sitting area, his and hers closets, and a bright, cheerful bathroom with versatile blue tile and white vanity. The lower level of this home is a flexible space, perfect for a recreation room or family gathering area. With brand-new carpet, fresh white paneling, brand new recessed lighting, and classic wood-burning fireplace with brick hearth, this room is ready for cozy movie nights or lively game days. A third full bathroom on this level adds convenience, and the designated laundry room with a wash tub makes everyday chores a breeze. There's even a bonus den/workshop with built-in shelving, a closet, and extra storage space – perfect for hobbies or a home office. Parking is a breeze with two assigned spaces, and you'll love the unbeatable location. This home offers the perfect blend: a Falls Church address with McLean School access, giving you the best of both worlds. Just minutes from the vibrant City of Falls Church, downtown McLean, and Tysons, you'll have access to an array of shops, restaurants, and community activities. Commuting is a snap with the West Falls Church Metro station just 1.5 miles away and easy access to major highways like I-495, Rt. 66, GW Parkway, and the Dulles Toll Road. This exceptional home in Autumn Chase won't last long. Don't miss your chance to make it yours – schedule a showing today and start living your dream!
Last Agent to Sell the Property
Bay Property Mgmt Group Northern Virginia, LLC. License #0225203412
Townhouse Details
Home Type
- Townhome
Est. Annual Taxes
- $8,777
Year Built
- Built in 1982
HOA Fees
- $160 Monthly HOA Fees
Home Design
- Colonial Architecture
- Brick Exterior Construction
- Slab Foundation
Interior Spaces
- Property has 3 Levels
- Traditional Floor Plan
- Built-In Features
- Chair Railings
- Crown Molding
- Recessed Lighting
- Wood Burning Fireplace
- Fireplace With Glass Doors
- Fireplace Mantel
- Brick Fireplace
- Window Treatments
- Bay Window
- Sliding Doors
- Entrance Foyer
- Family Room
- Living Room
- Formal Dining Room
- Den
- Attic
Kitchen
- Eat-In Kitchen
- Electric Oven or Range
- Range Hood
- Dishwasher
- Upgraded Countertops
- Disposal
Flooring
- Wood
- Carpet
Bedrooms and Bathrooms
- 3 Bedrooms
- En-Suite Primary Bedroom
- En-Suite Bathroom
- Bathtub with Shower
- Walk-in Shower
Laundry
- Laundry Room
- Dryer
- Washer
Basement
- Basement Fills Entire Space Under The House
- Interior Basement Entry
- Laundry in Basement
Parking
- 2 Open Parking Spaces
- 2 Parking Spaces
- Paved Parking
- Parking Lot
- 2 Assigned Parking Spaces
Schools
- Haycock Elementary School
- Longfellow Middle School
- Mclean High School
Utilities
- Central Air
- Heat Pump System
- Vented Exhaust Fan
- Electric Water Heater
Additional Features
- Patio
- 1,974 Sq Ft Lot
Community Details
- Autumn Chase Townhouse Association
- Autumn Chase Subdivision, Fairfield Floorplan
Listing and Financial Details
- Tax Lot 3
- Assessor Parcel Number 0402 38 0003
Map
Home Values in the Area
Average Home Value in this Area
Property History
| Date | Event | Price | Change | Sq Ft Price |
|---|---|---|---|---|
| 11/05/2024 11/05/24 | Sold | $825,000 | -1.2% | $357 / Sq Ft |
| 09/24/2024 09/24/24 | Price Changed | $835,000 | -2.0% | $361 / Sq Ft |
| 09/05/2024 09/05/24 | For Sale | $852,000 | 0.0% | $369 / Sq Ft |
| 05/27/2015 05/27/15 | Rented | $2,695 | 0.0% | -- |
| 05/15/2015 05/15/15 | Under Contract | -- | -- | -- |
| 05/08/2015 05/08/15 | For Rent | $2,695 | +17.4% | -- |
| 10/17/2013 10/17/13 | Rented | $2,295 | 0.0% | -- |
| 10/11/2013 10/11/13 | Under Contract | -- | -- | -- |
| 10/07/2013 10/07/13 | For Rent | $2,295 | 0.0% | -- |
| 11/26/2012 11/26/12 | Rented | $2,295 | 0.0% | -- |
| 11/19/2012 11/19/12 | Under Contract | -- | -- | -- |
| 11/09/2012 11/09/12 | For Rent | $2,295 | -- | -- |
Tax History
| Year | Tax Paid | Tax Assessment Tax Assessment Total Assessment is a certain percentage of the fair market value that is determined by local assessors to be the total taxable value of land and additions on the property. | Land | Improvement |
|---|---|---|---|---|
| 2024 | $8,776 | $742,800 | $270,000 | $472,800 |
| 2023 | $8,789 | $763,270 | $270,000 | $493,270 |
| 2022 | $8,148 | $698,500 | $255,000 | $443,500 |
| 2021 | $8,526 | $712,560 | $255,000 | $457,560 |
| 2020 | $8,239 | $682,860 | $230,000 | $452,860 |
| 2019 | $7,794 | $646,000 | $215,000 | $431,000 |
| 2018 | $7,252 | $630,640 | $205,000 | $425,640 |
| 2017 | $6,996 | $590,870 | $200,000 | $390,870 |
| 2016 | $6,756 | $571,800 | $200,000 | $371,800 |
| 2015 | $6,388 | $560,830 | $200,000 | $360,830 |
| 2014 | $5,937 | $522,390 | $190,000 | $332,390 |
Mortgage History
| Date | Status | Loan Amount | Loan Type |
|---|---|---|---|
| Open | $660,000 | New Conventional | |
| Previous Owner | $97,500 | No Value Available |
Deed History
| Date | Type | Sale Price | Title Company |
|---|---|---|---|
| Deed | $825,000 | Wfg National Title | |
| Deed | $237,500 | -- |
Similar Homes in Falls Church, VA
Source: Bright MLS
MLS Number: VAFX2199164
APN: 0402-38-0003
- 2024 Mayfair Mclean Ct
- 2079 Hopewood Dr
- 1905 Lamson Place
- 6609 Rockmont Ct
- 6719 Pine Creek Ct
- 6640 Kirby Ct
- 6511 Ivy Hill Dr
- 2031 Brooks Square Place
- 1955 Foxhall Rd
- 6706 Montour Dr
- 2152 Royal Lodge Dr
- 2148 Crimmins Ln
- 6449 Orland St
- 1806 Barbee St
- 1837 Rupert St
- 2013A Lorraine Ave
- 2002 Mcfall St
- 6625 Beacon Ln
- 1914 & 1912 Birch Rd
- 6629 Beacon Ln
