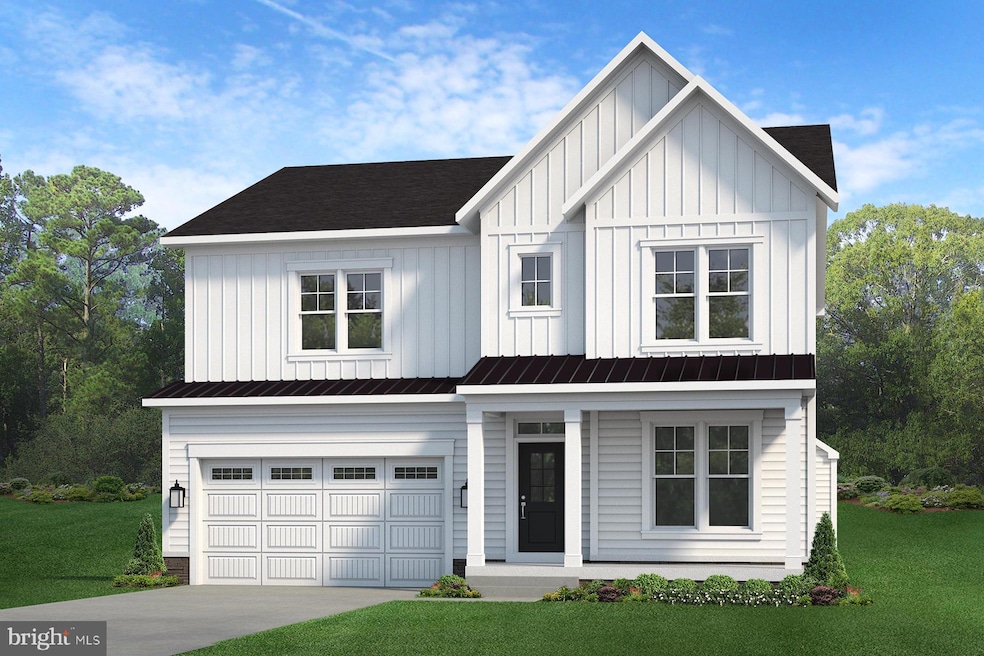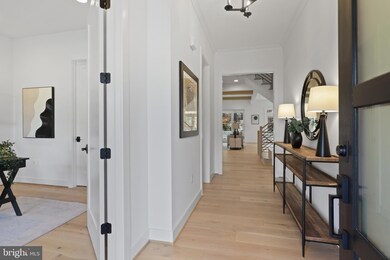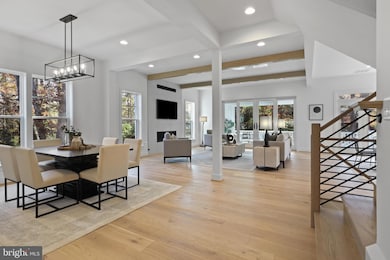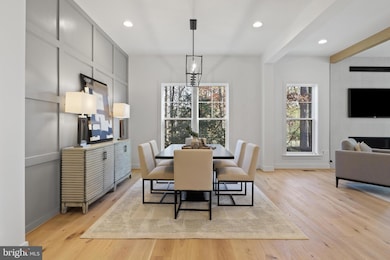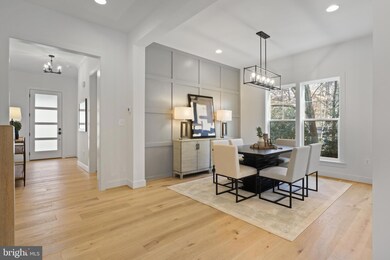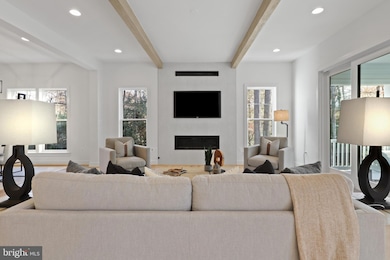
1914 Cherri Dr Falls Church, VA 22043
Pimmit Hills NeighborhoodEstimated payment $9,881/month
Highlights
- New Construction
- Eat-In Gourmet Kitchen
- Transitional Architecture
- Kilmer Middle School Rated A
- Open Floorplan
- Wood Flooring
About This Home
Pre-Construction Opportunity in Pimmit Hills! Expected Completion: December 2025. Located in the highly sought-after Pimmit Hills community, this home offers the ideal combination of convenience and luxury. With easy access to major airports, Routes 66 and 267, as well as an abundance of shopping and entertainment options, you’ll be perfectly positioned to enjoy all the area has to offer.
Evergreene Homes is excited to introduce the Ellise, a brand-new design that combines style, functionality, and comfort. Boasting nearly 5,000 sq. ft. of living space across three levels, this home features 9-ft ceilings and the spaciousness you’ve been looking for.
The Ellise, equipped with the Platinum Package, delivers the open-concept, casual living space of your dreams. The expansive Deluxe Kitchen includes 42” maple cabinetry, a premium stainless steel appliance suite with a 36” five-burner cooktop, and sleek quartz countertops. The kitchen seamlessly flows into the oversized Great Room, which boasts a coffered ceiling and a cozy fireplace, making it an inviting space to relax or entertain. This space also connects effortlessly to the Dining Room—perfect for large gatherings.
The mudroom, thoughtfully designed for convenience, offers abundant storage and the option to add built-in lockers and cubbies. For added flexibility, the main-level Study can easily be converted into a Guest Suite with an en-suite bathroom—ideal for hosting guests, in-laws, or out-of-town friends.
Upstairs, the home continues to impress with hardwood floors throughout the hallway, a luxurious Owner’s Suite, and three additional generously-sized bedrooms, each with its own en-suite bathroom. Optional structural upgrades include the addition of a main-level Guest Suite, covered Outdoor Living Area, Laundry Room cabinets with a sink, and a variety of finished basement spaces such as a Recreation Room, Media Room, Bedroom, and full bathroom.
Don't miss the chance to customize your dream home! By going under contract now, you can select the finishes that match your personal style and create a space that truly feels like your own. Our Homes Always Include Quality Features including whole house fan on the second level with ability to improve the air quality within the entire home, Humidifier, Electronic Air Cleaner, abundant recessed lighting, best in class 10 year transferable Builders Warranty, 2X6 upgraded framing, thermal insulation, pest tubes in the exterior walls and much more round out the amenities of this home.
Home Details
Home Type
- Single Family
Est. Annual Taxes
- $7,947
Year Built
- New Construction
Lot Details
- 0.25 Acre Lot
- Property is in excellent condition
- Property is zoned 140
Parking
- 2 Car Direct Access Garage
- 4 Driveway Spaces
- Front Facing Garage
- Garage Door Opener
- On-Street Parking
Home Design
- Transitional Architecture
- Pillar, Post or Pier Foundation
- Slab Foundation
- Advanced Framing
- Frame Construction
- Blown-In Insulation
- Batts Insulation
- Architectural Shingle Roof
- Asphalt Roof
- Metal Roof
- Cement Siding
- Stone Siding
- Passive Radon Mitigation
- Concrete Perimeter Foundation
- HardiePlank Type
- CPVC or PVC Pipes
- Asphalt
- Masonry
- Tile
Interior Spaces
- Property has 3 Levels
- Open Floorplan
- Ceiling height of 9 feet or more
- Whole House Fan
- Recessed Lighting
- 1 Fireplace
- Double Pane Windows
- Vinyl Clad Windows
- Window Screens
- Mud Room
- Entrance Foyer
- Family Room Off Kitchen
- Dining Room
- Den
- Storage Room
- Attic Fan
Kitchen
- Eat-In Gourmet Kitchen
- Breakfast Area or Nook
- Built-In Double Oven
- Cooktop with Range Hood
- Built-In Microwave
- Dishwasher
- Stainless Steel Appliances
- Kitchen Island
- Disposal
Flooring
- Wood
- Carpet
- Concrete
- Ceramic Tile
Bedrooms and Bathrooms
- 4 Bedrooms
- En-Suite Primary Bedroom
- En-Suite Bathroom
- Walk-In Closet
- Bathtub with Shower
- Walk-in Shower
Laundry
- Laundry Room
- Laundry on upper level
- Washer and Dryer Hookup
Unfinished Basement
- Connecting Stairway
- Interior and Exterior Basement Entry
- Sump Pump
- Basement Windows
Eco-Friendly Details
- Energy-Efficient Appliances
- Energy-Efficient Windows with Low Emissivity
- Whole House Exhaust Ventilation
Outdoor Features
- Exterior Lighting
Schools
- Westgate Elementary School
- Kilmer Middle School
- Marshall High School
Utilities
- Air Filtration System
- Humidifier
- 90% Forced Air Zoned Heating and Cooling System
- Air Source Heat Pump
- Vented Exhaust Fan
- Programmable Thermostat
- High-Efficiency Water Heater
- Natural Gas Water Heater
Community Details
- No Home Owners Association
- Built by Evergreene Homes
- Pimmit Hills Subdivision, Ellise H Floorplan
Listing and Financial Details
- Tax Lot 340
- Assessor Parcel Number 0401 03 0340
Map
Home Values in the Area
Average Home Value in this Area
Tax History
| Year | Tax Paid | Tax Assessment Tax Assessment Total Assessment is a certain percentage of the fair market value that is determined by local assessors to be the total taxable value of land and additions on the property. | Land | Improvement |
|---|---|---|---|---|
| 2024 | $7,947 | $685,970 | $355,000 | $330,970 |
| 2023 | $8,034 | $711,890 | $345,000 | $366,890 |
| 2022 | $7,759 | $678,520 | $325,000 | $353,520 |
| 2021 | $7,121 | $606,790 | $285,000 | $321,790 |
| 2020 | $7,034 | $594,360 | $285,000 | $309,360 |
| 2019 | $6,809 | $575,350 | $275,000 | $300,350 |
| 2018 | $6,395 | $556,050 | $270,000 | $286,050 |
| 2017 | $6,282 | $541,050 | $266,000 | $275,050 |
| 2016 | $6,268 | $541,050 | $266,000 | $275,050 |
| 2015 | $5,748 | $515,050 | $240,000 | $275,050 |
| 2014 | $5,680 | $510,070 | $222,000 | $288,070 |
Property History
| Date | Event | Price | Change | Sq Ft Price |
|---|---|---|---|---|
| 12/27/2024 12/27/24 | Pending | -- | -- | -- |
| 12/27/2024 12/27/24 | Off Market | $1,654,900 | -- | -- |
| 12/16/2024 12/16/24 | Pending | -- | -- | -- |
| 11/24/2024 11/24/24 | For Sale | $1,654,900 | 0.0% | $496 / Sq Ft |
| 12/21/2020 12/21/20 | Rented | $2,500 | 0.0% | -- |
| 12/06/2020 12/06/20 | Price Changed | $2,500 | -5.7% | $2 / Sq Ft |
| 11/02/2020 11/02/20 | For Rent | $2,650 | 0.0% | -- |
| 05/29/2012 05/29/12 | Sold | $458,000 | +1.8% | $354 / Sq Ft |
| 04/26/2012 04/26/12 | Pending | -- | -- | -- |
| 04/18/2012 04/18/12 | For Sale | $450,000 | 0.0% | $348 / Sq Ft |
| 04/08/2012 04/08/12 | Pending | -- | -- | -- |
| 04/05/2012 04/05/12 | For Sale | $450,000 | -- | $348 / Sq Ft |
Deed History
| Date | Type | Sale Price | Title Company |
|---|---|---|---|
| Warranty Deed | $778,000 | First American Title | |
| Warranty Deed | $458,000 | -- | |
| Warranty Deed | $415,000 | -- | |
| Special Warranty Deed | $370,000 | -- | |
| Warranty Deed | $525,000 | -- | |
| Deed | $162,000 | -- | |
| Deed | $159,000 | -- |
Mortgage History
| Date | Status | Loan Amount | Loan Type |
|---|---|---|---|
| Open | $1,328,400 | Construction | |
| Previous Owner | $399,000 | New Conventional | |
| Previous Owner | $330,000 | Adjustable Rate Mortgage/ARM | |
| Previous Owner | $376,000 | New Conventional | |
| Previous Owner | $407,483 | FHA | |
| Previous Owner | $367,100 | FHA | |
| Previous Owner | $367,100 | FHA | |
| Previous Owner | $420,000 | New Conventional | |
| Previous Owner | $145,800 | No Value Available | |
| Previous Owner | $154,090 | No Value Available |
Similar Homes in Falls Church, VA
Source: Bright MLS
MLS Number: VAFX2211432
APN: 0401-03-0340
- 7518 Fisher Dr
- 7526 Fisher Dr
- 7617 Lisle Ave
- 1830 Cherri Dr
- 7703 Lunceford Ln
- 1927 Griffith Rd
- 7631 Lisle Ave
- 7719 Spoleto Ln Unit 8
- 2008 Oswald Place
- 7404 Sportsman Dr
- 7640 Provincial Dr Unit 211
- 7651 Tremayne Place Unit 209
- 2003 Nordlie Place
- 7600 Tremayne Place Unit 107
- 7661 Provincial Dr Unit 209
- 7661 Provincial Dr Unit 113
- 1930 Fisher Ct
- 7309 Friden Dr
- 2020 Nordlie Place
- 1953 Kennedy Dr Unit 1953
