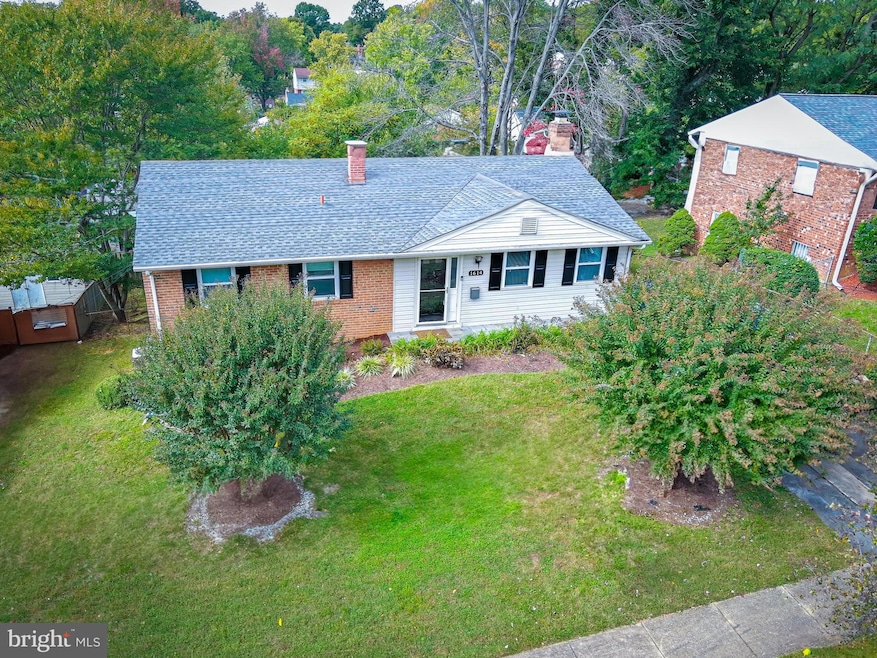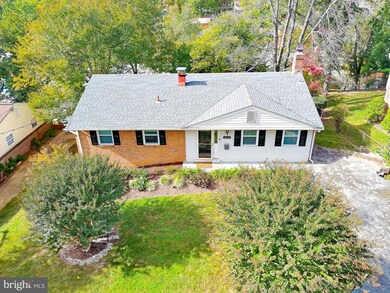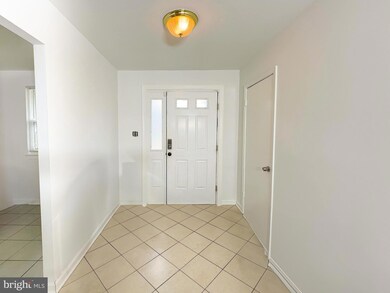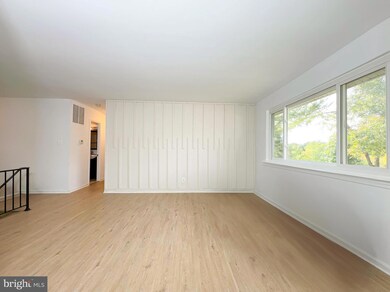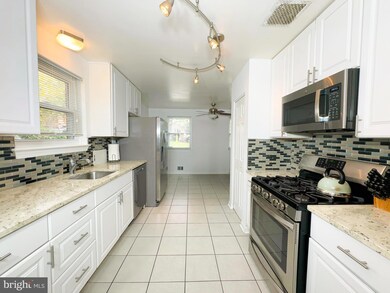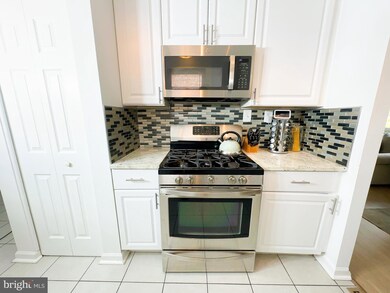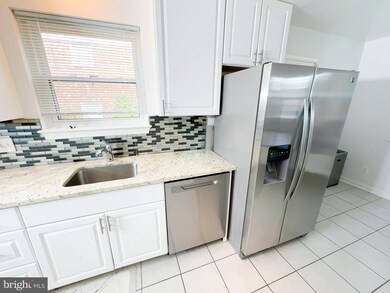
1914 Gaither St Temple Hills, MD 20748
Highlights
- Traditional Floor Plan
- Wood Flooring
- No HOA
- Rambler Architecture
- 1 Fireplace
- Upgraded Countertops
About This Home
As of November 2024Welcome to your dream home! This beautifully appointed rancher offers five spacious bedrooms and a full basement, perfect for both relaxation and entertainment. Nestled on a generously sized lot, this property features a large, fenced-in backyard, complete with stylish pavers ideal for outdoor gatherings, gardening, or simply unwinding in your private oasis.
Step inside to discover an inviting layout with ample natural light, showcasing a cozy living area and a modern kitchen equipped for all your culinary adventures. The full basement offers endless possibilities transform it into a recreation room, home gym, or additional storage space.
Conveniently located in Temple Hills, you'll enjoy easy access to local amenities, parks, and commuting routes. Interested buyers are invited to speak with our preferred lender to learn how you can potentially receive up to $15,000 in closing cost assistance and access below-market rates as low as 4.75% when purchasing this home. Restrictions Apply. Call for more info. Please note, buyers are not required to use our preferred lender to purchase the home or access the property listing
Home Details
Home Type
- Single Family
Est. Annual Taxes
- $5,053
Year Built
- Built in 1963 | Remodeled in 2015
Lot Details
- 6,933 Sq Ft Lot
- Property is Fully Fenced
- Property is zoned RSF65
Parking
- Driveway
Home Design
- Rambler Architecture
- Brick Exterior Construction
- Asphalt Roof
Interior Spaces
- Property has 2 Levels
- Traditional Floor Plan
- Ceiling Fan
- 1 Fireplace
- Sliding Doors
- Entrance Foyer
- Family Room
- Living Room
- Breakfast Room
- Dining Room
- Storage Room
- Wood Flooring
- Alarm System
- Basement
Kitchen
- Eat-In Kitchen
- Gas Oven or Range
- Microwave
- Ice Maker
- Dishwasher
- Upgraded Countertops
- Disposal
Bedrooms and Bathrooms
- En-Suite Primary Bedroom
Laundry
- Dryer
- Washer
Outdoor Features
- Patio
Utilities
- Forced Air Heating and Cooling System
- Vented Exhaust Fan
- Natural Gas Water Heater
Community Details
- No Home Owners Association
- Hillcrest Heights Subdivision
Listing and Financial Details
- Tax Lot 11
- Assessor Parcel Number 17121193721
Map
Home Values in the Area
Average Home Value in this Area
Property History
| Date | Event | Price | Change | Sq Ft Price |
|---|---|---|---|---|
| 11/15/2024 11/15/24 | Sold | $431,900 | +2.9% | $331 / Sq Ft |
| 10/30/2024 10/30/24 | Pending | -- | -- | -- |
| 10/26/2024 10/26/24 | Price Changed | $419,900 | -3.4% | $322 / Sq Ft |
| 10/24/2024 10/24/24 | For Sale | $434,900 | +64.1% | $333 / Sq Ft |
| 09/30/2015 09/30/15 | Sold | $265,000 | 0.0% | $78 / Sq Ft |
| 08/27/2015 08/27/15 | Pending | -- | -- | -- |
| 08/21/2015 08/21/15 | Price Changed | $264,900 | 0.0% | $78 / Sq Ft |
| 08/21/2015 08/21/15 | For Sale | $265,000 | -- | $78 / Sq Ft |
Tax History
| Year | Tax Paid | Tax Assessment Tax Assessment Total Assessment is a certain percentage of the fair market value that is determined by local assessors to be the total taxable value of land and additions on the property. | Land | Improvement |
|---|---|---|---|---|
| 2024 | $4,450 | $340,100 | $80,500 | $259,600 |
| 2023 | $4,263 | $316,233 | $0 | $0 |
| 2022 | $4,036 | $292,367 | $0 | $0 |
| 2021 | $3,814 | $268,500 | $75,200 | $193,300 |
| 2020 | $3,696 | $248,500 | $0 | $0 |
| 2019 | $3,558 | $228,500 | $0 | $0 |
| 2018 | $3,401 | $208,500 | $75,200 | $133,300 |
| 2017 | $3,325 | $200,833 | $0 | $0 |
| 2016 | -- | $193,167 | $0 | $0 |
| 2015 | $792 | $185,500 | $0 | $0 |
| 2014 | $792 | $185,500 | $0 | $0 |
Mortgage History
| Date | Status | Loan Amount | Loan Type |
|---|---|---|---|
| Previous Owner | $418,943 | New Conventional | |
| Previous Owner | $73,385 | FHA | |
| Previous Owner | $5,000 | Future Advance Clause Open End Mortgage | |
| Previous Owner | $260,200 | FHA |
Deed History
| Date | Type | Sale Price | Title Company |
|---|---|---|---|
| Deed | $431,900 | Home First Title | |
| Deed | $265,000 | Milestone Title Llc | |
| Deed | $125,000 | Legends Title Group Llc |
Similar Homes in Temple Hills, MD
Source: Bright MLS
MLS Number: MDPG2127744
APN: 12-1193721
- 1923 Oakwood St
- 2000 Chita Ct
- 2104 Whispering Willow Ct
- 2128 Sayan Ct
- 4706 Birchtree Ln
- 2215 Iverson St
- 2362 Anvil Ln
- 2109 S Anvil Ln
- 4600 Wheeler Rd
- 2223 Anvil Ln
- 2137 N Anvil Ln
- 4223 23rd Pkwy
- 2601 John a Thompson Rd
- 2605 John a Thompson Rd
- 1715 Calais Ct
- 3701 Hill Park Dr
- 2330 Jameson St
- 2116 N Anvil Ln
- 2611 John a Thompson Rd
- 2213 Dawn Ln
