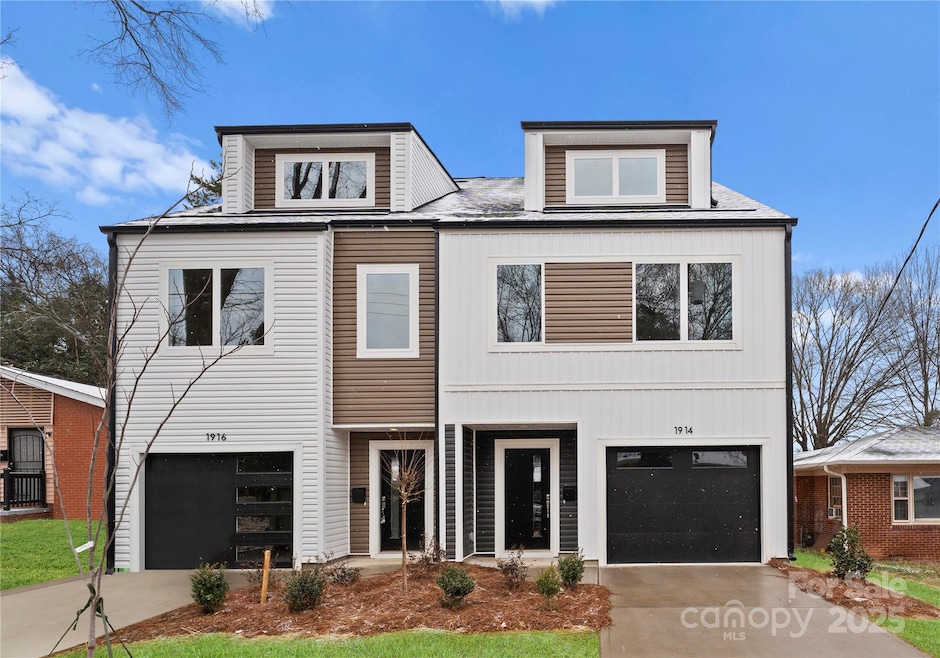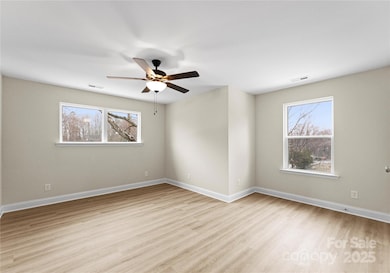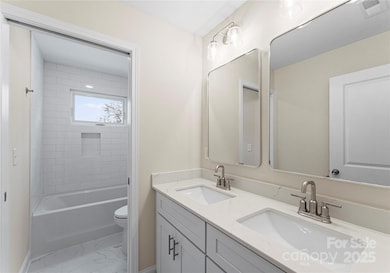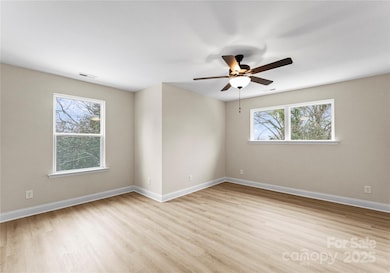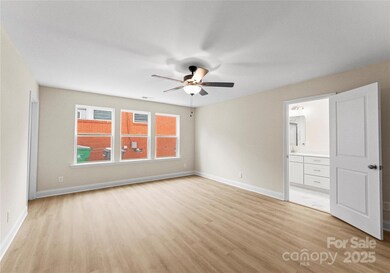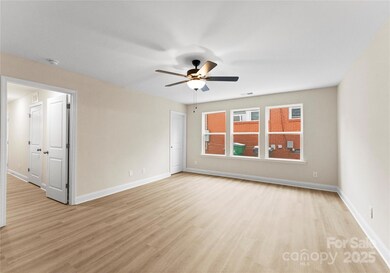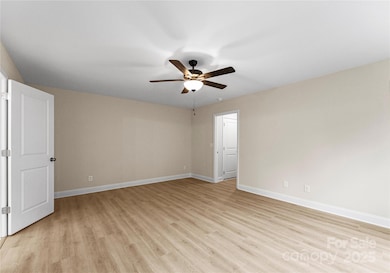
1914 Irma St Charlotte, NC 28216
Lincoln Heights NeighborhoodEstimated payment $3,192/month
Highlights
- New Construction
- Walk-In Closet
- Kitchen Island
- 1 Car Attached Garage
- Laundry Room
- 4-minute walk to Lincoln Heights Park
About This Home
Welcome to 1914 Irma Street, a stunning 4-bedroom, 3-bath home offering the perfect blend of luxury and convenience. This beautifully designed residence features an open and spacious layout, with an open kitchen, living and dining area, and a primary suite designed for ultimate relaxation. The primary bath boasts a luxurious tub in the walk-in shower, creating a spa-like retreat. For added convenience, enjoy laundry facilities on both the first and third floors. Located in a vibrant neighborhood, this home is the perfect place for comfort, style, and functionality. Don't miss your chance to make this dream home yours!
Listing Agent
Red Cedar Realty LLC Brokerage Email: mariessa.bianco@redcedarco.com License #299545
Townhouse Details
Home Type
- Townhome
Year Built
- Built in 2024 | New Construction
Parking
- 1 Car Attached Garage
Home Design
- Slab Foundation
- Vinyl Siding
Interior Spaces
- 3-Story Property
- Pull Down Stairs to Attic
Kitchen
- Microwave
- Dishwasher
- Kitchen Island
- Disposal
Bedrooms and Bathrooms
- Walk-In Closet
- 3 Full Bathrooms
Laundry
- Laundry Room
- Electric Dryer Hookup
Schools
- Whitewater Academy Elementary School
- Whitewater Middle School
- West Mecklenburg High School
Utilities
- Central Heating and Cooling System
- Heat Pump System
- Electric Water Heater
Community Details
- Built by Red Cedar
Listing and Financial Details
- Assessor Parcel Number 075-045-39
Map
Home Values in the Area
Average Home Value in this Area
Tax History
| Year | Tax Paid | Tax Assessment Tax Assessment Total Assessment is a certain percentage of the fair market value that is determined by local assessors to be the total taxable value of land and additions on the property. | Land | Improvement |
|---|---|---|---|---|
| 2024 | -- | -- | -- | -- |
Property History
| Date | Event | Price | Change | Sq Ft Price |
|---|---|---|---|---|
| 04/02/2025 04/02/25 | Price Changed | $484,900 | -1.0% | $207 / Sq Ft |
| 02/24/2025 02/24/25 | Price Changed | $489,900 | -2.0% | $209 / Sq Ft |
| 01/13/2025 01/13/25 | Price Changed | $499,900 | -3.8% | $213 / Sq Ft |
| 11/22/2024 11/22/24 | For Sale | $519,900 | -- | $222 / Sq Ft |
Similar Homes in the area
Source: Canopy MLS (Canopy Realtor® Association)
MLS Number: 4195667
- 1828 Haines St
- 1824 Haines St
- 1908 Saint John St
- 1902 Catherine Simmons Ave Unit 30
- 1413 Hateras Ave
- 1401 Lasalle St
- 1857 Brownstone St
- 2207 Madrid St
- 1849 Brownstone St
- 1912 Saint John St
- 2008 St John St
- 1612 Russell Ave
- 2316 Custer St
- 2326 Custer St
- 1936 Russell Ave
- 2308 Augusta St
- 2228 Custer St
- 1810 Odessa Ave
- 1710 Odessa Ave
- 1815 Beatties Ford Rd
