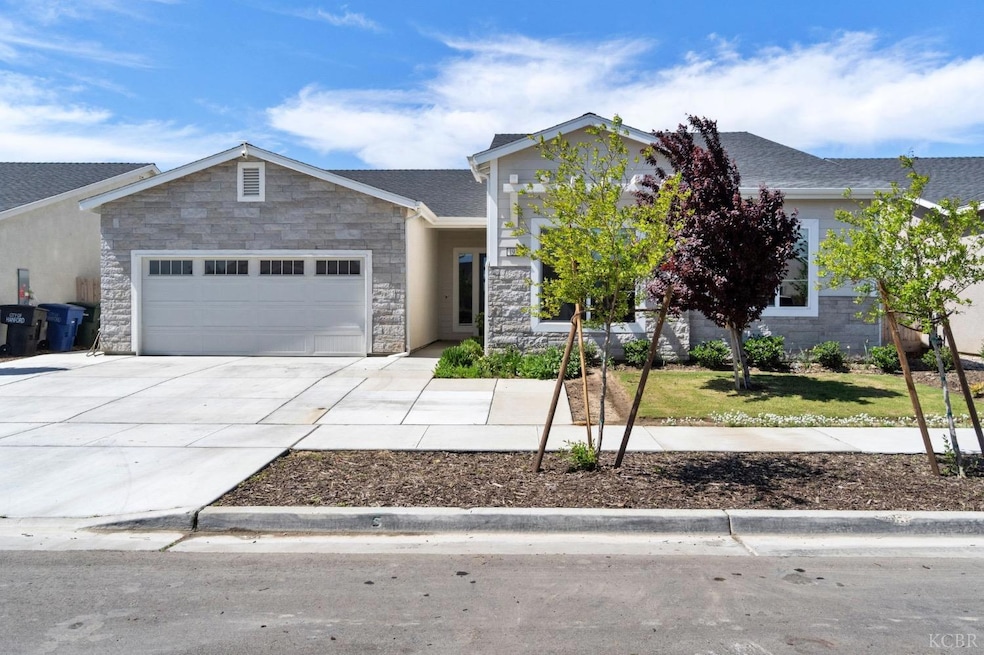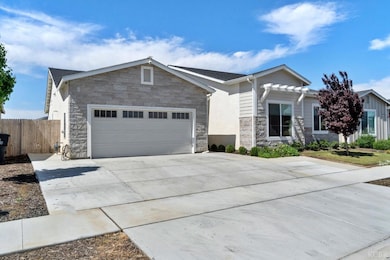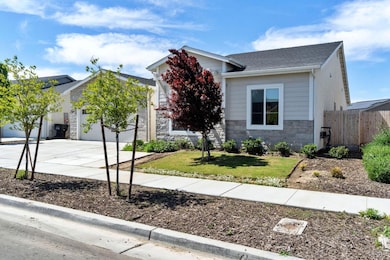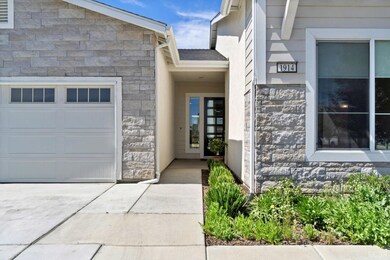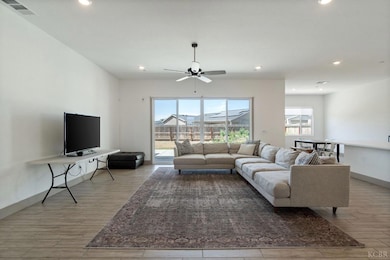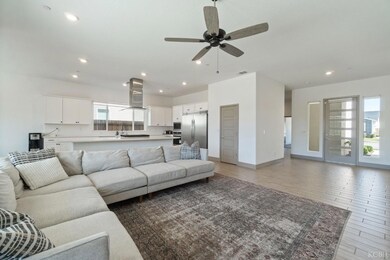
1914 N Frontier St Hanford, CA 93230
Estimated payment $3,340/month
Highlights
- Solar Power System
- Covered patio or porch
- Double Pane Windows
- No HOA
- 2 Car Attached Garage
- Laundry Room
About This Home
Welcome to your new sanctuary! Nestled in a desirable neighborhood, this exquisite Lennar Skye Series home blends modern elegance with unparalleled comfort. Step inside and experience the perfect open concept living space that invites both relaxation and entertaining.As you enter, you'll be captivated by the seamless flow between the living room, dining area, and contemporary kitchen. High 10 ft ceilings and abundant natural lighting create an airy atmosphere that makes every moment spent here feel special. Culinary enthusiasts will fall in love with the meticulously designed kitchen featuring luxurious quartz countertops, a 5-burner cooktop, and a built-in fridge that offers both style and convenience. The generous kitchen storage and large walk-in pantry ensure that you'll have plenty of space for all your culinary needs.With a split floor plan three of your spare bedrooms and one bathroom are situated on one side of the house, while the primary suite is on the other. The primary suite is your own personal sanctuary with double sinks and a separate tub/shower. Enjoy effortless entertaining with double slider doors that lead from the living room to a spacious back patio. This inviting transition allows you to enjoy al fresco dining, morning coffees, or evening gatherings under the stars.The exterior of this property boasts an extra 700 feet of cement in the backyard, perfect for hosting summer barbecues, creating an outdoor lounge, or even setting up a play area for the kids. The possibilities are endless! Benefit from leased solar panels that reduce your energy bills while contributing to a sustainable lifestyle. Coupled with a state-of-the-art water filtration system, you can enjoy peace of mind while reducing your environmental footprint.Set in a vibrant community, you'll find yourself just minutes away from shopping, dining, parks, and top-rated schools. This home is not just a house; it's a lifestyle that offers the best of both tranquility and accessibility. Don't miss out on this remarkable opportunity to own a piece of paradise. This Lennar Skye Series home is more than just a property; it's a canvas for your dreams and memories. Your new beginning starts herewelcome home!
Co-Listing Agent
MacCauley Stahowski
Top Hook Realty, Inc. License #02121478
Home Details
Home Type
- Single Family
Est. Annual Taxes
- $5,329
Year Built
- 2022
Parking
- 2 Car Attached Garage
Home Design
- Slab Foundation
- Composition Roof
Interior Spaces
- 2,269 Sq Ft Home
- 1-Story Property
- Double Pane Windows
- Laundry Room
Kitchen
- Dishwasher
- Disposal
Flooring
- Carpet
- Tile
Bedrooms and Bathrooms
- 4 Bedrooms
- 2 Full Bathrooms
Eco-Friendly Details
- Solar Power System
- Solar owned by a third party
Additional Features
- Covered patio or porch
- 7,018 Sq Ft Lot
- City Lot
- Central Heating and Cooling System
Community Details
- No Home Owners Association
Listing and Financial Details
- Assessor Parcel Number 009480100000
Map
Home Values in the Area
Average Home Value in this Area
Tax History
| Year | Tax Paid | Tax Assessment Tax Assessment Total Assessment is a certain percentage of the fair market value that is determined by local assessors to be the total taxable value of land and additions on the property. | Land | Improvement |
|---|---|---|---|---|
| 2023 | $5,329 | $445,500 | $80,000 | $365,500 |
| 2022 | -- | -- | -- | -- |
Property History
| Date | Event | Price | Change | Sq Ft Price |
|---|---|---|---|---|
| 04/12/2025 04/12/25 | For Sale | $519,900 | -- | $229 / Sq Ft |
Similar Homes in Hanford, CA
Source: Kings County Board of REALTORS®
MLS Number: 231875
APN: 009-480-100-000
- 2629 W Andrew Ln
- 13765 Serrano Place
- 8562 Serrano Ave
- 8799 14th Ave
- 8885 14th Ave
- 9172 Frontier St
- 8896 13th Ave
- 2249 N Wilsonia Place
- 2030 N Sherman St
- 2530 Muscat St
- 2536 Cedar Grove Ct
- 2407 W Andrew Ln
- 2359 Chianti Way
- 14354 Geneva Ave
- 1526 N Elizabeth Dr
- 2329 W Ambassador Way
- 2287 W Dali Way
- Lot 193 N Chateau Way
- 2226 W Dali Way
