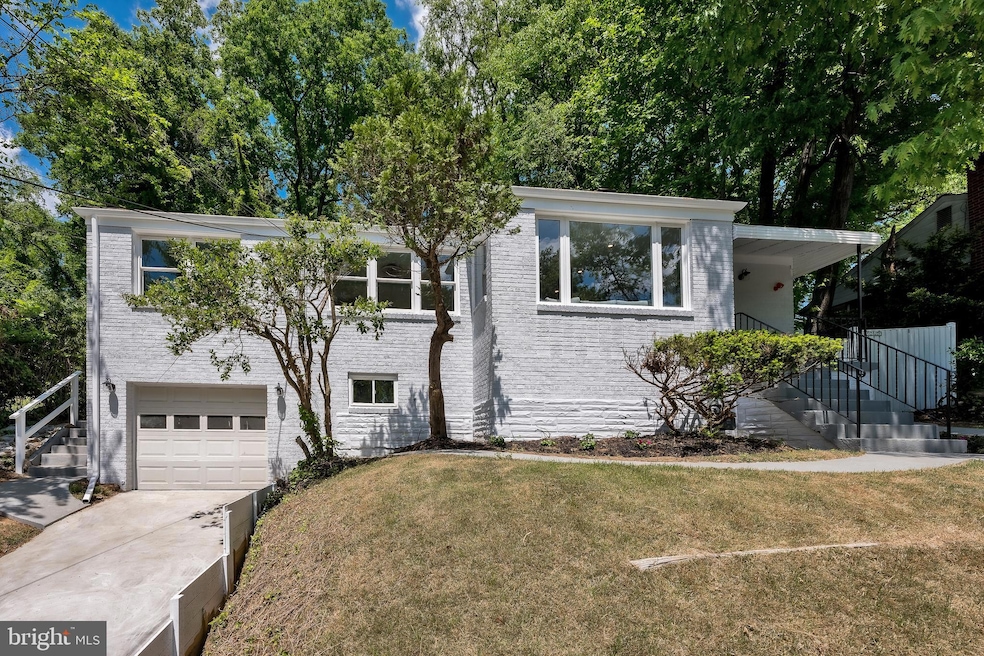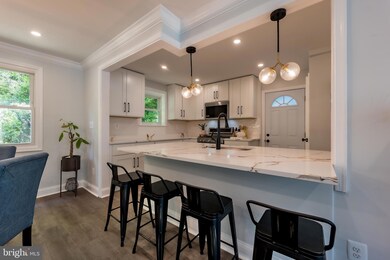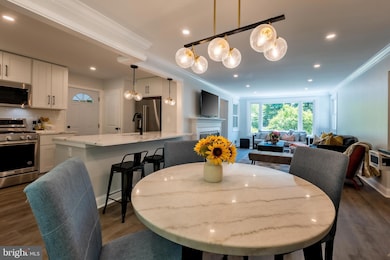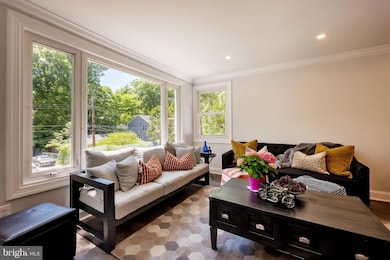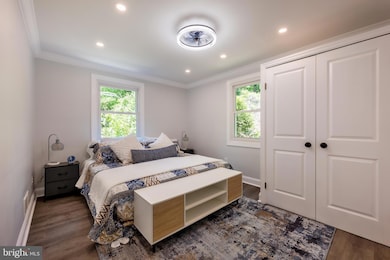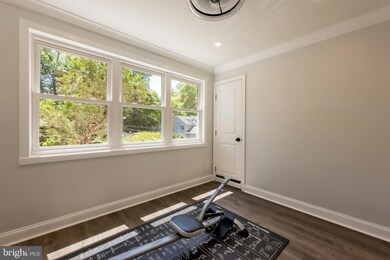
1914 Ruatan St Hyattsville, MD 20783
Highlights
- View of Trees or Woods
- Recreation Room
- Wood Flooring
- Open Floorplan
- Raised Ranch Architecture
- Main Floor Bedroom
About This Home
As of February 2025Award winning MP Builders presents this property located on a quiet street in sought-after Hyattsville.
4 BEDROOMS + OFFICE with 3 FULL BATHS. Inside the beltway sited on a large, private wooded lot. The property features: new flooring throughout, an open concept with a beautiful eat-in kitchen area:Enter the open living and great room area. This main level features a custom kitchen with new cabinets, stainless steel Kitchen Aid appliances, Italian quartz countertops. It opens to the backyard with a large brick patio deck. Filled with natural light, large bedrooms with spacious closets, and fully custom bathrooms featuring imported ceramic tile, new solid flooring + crafted vanity, and tiled shower. The primary over-sized bedroom - also flooded with light - boasts a large closet with built-ins and a new ensuite bathroom. The WOW factor is the custom milled, crown moldings throughout.
The fully finished lower level with a private entrance, has new luxury waterproof flooring, a large living room area with a full ceramic tiled bathroom, a spacious laundry room. The property has a double-sized driveway with a finished attached garage. Updates include a new roof, a newer water heater, and furnace, NEW windows,. Located near restaurants, shopping, parks, and close to major commuter routes, and public transportation, Just 0.7 miles from the new purple Takoma Park Metro Station.
Home Details
Home Type
- Single Family
Est. Annual Taxes
- $4,738
Year Built
- Built in 1953 | Remodeled in 2024
Lot Details
- 0.28 Acre Lot
- Cul-De-Sac
- South Facing Home
- Back Yard Fenced and Front Yard
- Property is in excellent condition
- Property is zoned RSF65
Parking
- 1 Car Attached Garage
- Front Facing Garage
- Garage Door Opener
Property Views
- Woods
- Garden
Home Design
- Raised Ranch Architecture
- Brick Exterior Construction
- Brick Foundation
- Block Foundation
- Shingle Roof
Interior Spaces
- Property has 3 Levels
- Open Floorplan
- Wood Burning Fireplace
- Fireplace Mantel
- Double Pane Windows
- Living Room
- Dining Room
- Recreation Room
- Bonus Room
- Storage Room
- Attic
Kitchen
- Breakfast Area or Nook
- Eat-In Kitchen
- Gas Oven or Range
- Stove
- Built-In Microwave
- Ice Maker
- Dishwasher
- Disposal
Flooring
- Wood
- Vinyl
Bedrooms and Bathrooms
- Soaking Tub
Laundry
- Laundry Room
- Dryer
- Washer
Finished Basement
- Basement Fills Entire Space Under The House
- Connecting Stairway
- Interior and Side Basement Entry
- Garage Access
- Basement Windows
Location
- Suburban Location
Schools
- High Point
Utilities
- Forced Air Heating and Cooling System
- Vented Exhaust Fan
- Natural Gas Water Heater
Community Details
- No Home Owners Association
- Le Velle Hills Subdivision
Listing and Financial Details
- Tax Lot 19
- Assessor Parcel Number 17171850965
Map
Home Values in the Area
Average Home Value in this Area
Property History
| Date | Event | Price | Change | Sq Ft Price |
|---|---|---|---|---|
| 02/28/2025 02/28/25 | Sold | $530,000 | -3.6% | $262 / Sq Ft |
| 02/01/2025 02/01/25 | For Sale | $549,900 | +41.0% | $272 / Sq Ft |
| 01/31/2024 01/31/24 | Sold | $390,000 | -10.3% | $326 / Sq Ft |
| 11/30/2023 11/30/23 | Pending | -- | -- | -- |
| 10/14/2023 10/14/23 | For Sale | $435,000 | -- | $364 / Sq Ft |
Tax History
| Year | Tax Paid | Tax Assessment Tax Assessment Total Assessment is a certain percentage of the fair market value that is determined by local assessors to be the total taxable value of land and additions on the property. | Land | Improvement |
|---|---|---|---|---|
| 2024 | $5,558 | $347,200 | $111,600 | $235,600 |
| 2023 | $3,555 | $319,667 | $0 | $0 |
| 2022 | $3,880 | $292,133 | $0 | $0 |
| 2021 | $3,652 | $264,600 | $100,800 | $163,800 |
| 2020 | $3,580 | $253,800 | $0 | $0 |
| 2019 | $3,489 | $243,000 | $0 | $0 |
| 2018 | $3,381 | $232,200 | $75,800 | $156,400 |
| 2017 | $3,266 | $216,033 | $0 | $0 |
| 2016 | -- | $199,867 | $0 | $0 |
| 2015 | $3,167 | $183,700 | $0 | $0 |
| 2014 | $3,167 | $183,700 | $0 | $0 |
Mortgage History
| Date | Status | Loan Amount | Loan Type |
|---|---|---|---|
| Open | $551,610 | VA | |
| Previous Owner | $79,600 | Commercial | |
| Previous Owner | $154,000 | New Conventional |
Deed History
| Date | Type | Sale Price | Title Company |
|---|---|---|---|
| Warranty Deed | $540,000 | Universal Title | |
| Deed | $390,000 | First American Title Insurance | |
| Deed | $80,000 | -- |
Similar Homes in Hyattsville, MD
Source: Bright MLS
MLS Number: MDPG2140388
APN: 17-1850965
- 1900 Dana Dr
- 2004 Quebec St
- 2105 Ruatan St
- 2126 Ruatan St
- 8217 18th Ave
- 1709 Langley Way
- 1832 Metzerott Rd Unit 303
- 1836 Metzerott Rd Unit 1827
- 1836 Metzerott Rd Unit 922
- 1836 Metzerott Rd Unit 1004
- 1836 Metzerott Rd Unit 804
- 1836 Metzerott Rd Unit 1823
- 1836 Metzerott Rd Unit 1424
- 1836 Metzerott Rd Unit 1127
- 9203 New Hampshire Ave Unit A4
- 9203 New Hampshire Ave Unit 107
- 8649 11th Ave
- 9201 New Hampshire Ave Unit 302
- 9200 Edwards Way
- 9200 Edwards Way Unit 712
