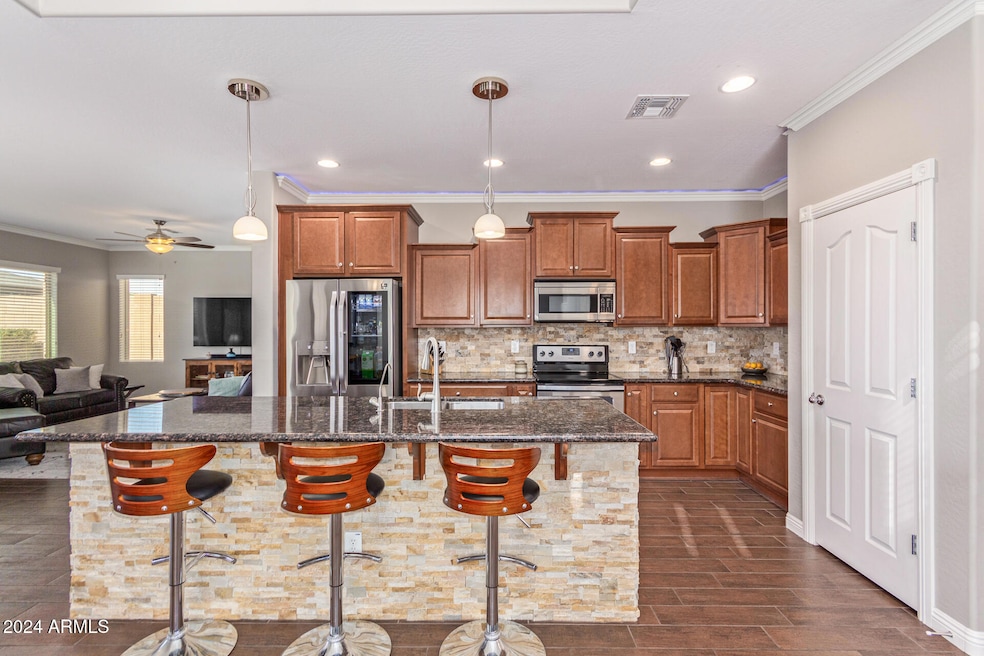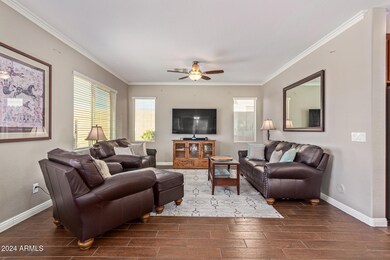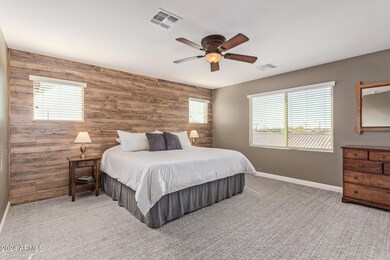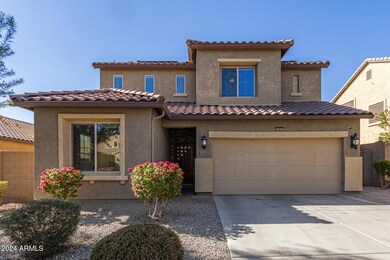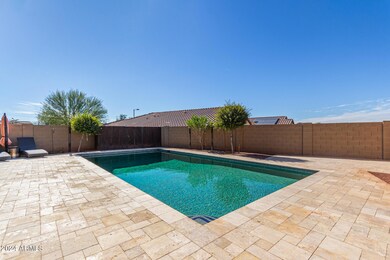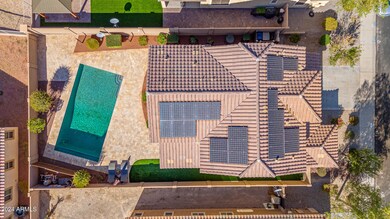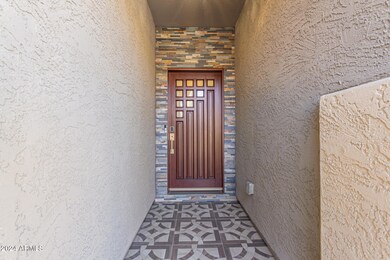
1914 S 235th Dr Buckeye, AZ 85326
Estimated payment $2,744/month
Highlights
- Private Pool
- Mountain View
- Santa Barbara Architecture
- Solar Power System
- Wood Flooring
- Granite Countertops
About This Home
PRICED BELOW APPRAISED VALUE! Welcome to this beautifully designed two-story home, where style, space, and functionality come together in perfect harmony. This residence boasts an expansive great room, formal dining with vaulted ceiling, crown molding and rich wood-look tile flooring. This home also features a new water heater, fresh neutral paint, and recently updated carpet. Enjoy the chef-inspired kitchen that showcases a large granite island, stainless steel appliances and stacked stone tile backsplash. This thoughtfully designed floor plan offers 4 spacious bedrooms and 3 bathrooms, including a convenient main-floor bedroom, ensuring plenty of room for family living and hosting guests. The 3-car tandem garage provides plenty of room for vehicles and storage. Step outside to the covered patio and enjoy the sparkling pool with stunning travertine deck! Living in this community offers easy access to scenic walking trails, multiple playgrounds, ramadas, and stunning views of the White Tank Mountains. You'll find tranquility and natural beauty all around.
Home Details
Home Type
- Single Family
Est. Annual Taxes
- $2,031
Year Built
- Built in 2014
Lot Details
- 6,095 Sq Ft Lot
- Block Wall Fence
- Artificial Turf
- Front and Back Yard Sprinklers
- Sprinklers on Timer
HOA Fees
- $68 Monthly HOA Fees
Parking
- 2 Open Parking Spaces
- 3 Car Garage
- Tandem Parking
Home Design
- Santa Barbara Architecture
- Wood Frame Construction
- Tile Roof
- Stucco
Interior Spaces
- 2,327 Sq Ft Home
- 2-Story Property
- Ceiling height of 9 feet or more
- Ceiling Fan
- Double Pane Windows
- ENERGY STAR Qualified Windows
- Vinyl Clad Windows
- Mountain Views
- Security System Owned
Kitchen
- Eat-In Kitchen
- Breakfast Bar
- Built-In Microwave
- ENERGY STAR Qualified Appliances
- Kitchen Island
- Granite Countertops
Flooring
- Floors Updated in 2022
- Wood
- Carpet
- Tile
Bedrooms and Bathrooms
- 4 Bedrooms
- Primary Bathroom is a Full Bathroom
- 3 Bathrooms
- Dual Vanity Sinks in Primary Bathroom
- Bathtub With Separate Shower Stall
Eco-Friendly Details
- Solar Power System
Pool
- Private Pool
- Pool Pump
Schools
- Inca Elementary School
- Youngker High School
Utilities
- Cooling Available
- Zoned Heating
- Plumbing System Updated in 2024
- High Speed Internet
- Cable TV Available
Listing and Financial Details
- Tax Lot 445
- Assessor Parcel Number 504-28-463
Community Details
Overview
- Association fees include ground maintenance
- Watson Estates Association, Phone Number (602) 437-4777
- Built by Shea
- Watson Estates Subdivision
Recreation
- Community Playground
- Bike Trail
Map
Home Values in the Area
Average Home Value in this Area
Tax History
| Year | Tax Paid | Tax Assessment Tax Assessment Total Assessment is a certain percentage of the fair market value that is determined by local assessors to be the total taxable value of land and additions on the property. | Land | Improvement |
|---|---|---|---|---|
| 2025 | $2,031 | $17,610 | -- | -- |
| 2024 | $2,011 | $16,771 | -- | -- |
| 2023 | $2,011 | $32,260 | $6,450 | $25,810 |
| 2022 | $2,051 | $24,130 | $4,820 | $19,310 |
| 2021 | $2,140 | $21,800 | $4,360 | $17,440 |
| 2020 | $2,035 | $21,280 | $4,250 | $17,030 |
| 2019 | $1,905 | $18,070 | $3,610 | $14,460 |
| 2018 | $1,795 | $16,620 | $3,320 | $13,300 |
| 2017 | $1,695 | $14,510 | $2,900 | $11,610 |
| 2016 | $1,630 | $13,620 | $2,720 | $10,900 |
| 2015 | $1,478 | $13,860 | $2,770 | $11,090 |
Property History
| Date | Event | Price | Change | Sq Ft Price |
|---|---|---|---|---|
| 03/27/2025 03/27/25 | Pending | -- | -- | -- |
| 03/18/2025 03/18/25 | Price Changed | $450,000 | -9.8% | $193 / Sq Ft |
| 02/07/2025 02/07/25 | Price Changed | $499,000 | -3.9% | $214 / Sq Ft |
| 01/08/2025 01/08/25 | Price Changed | $519,000 | -2.8% | $223 / Sq Ft |
| 12/03/2024 12/03/24 | Price Changed | $534,000 | -0.9% | $229 / Sq Ft |
| 11/18/2024 11/18/24 | Price Changed | $539,000 | -1.8% | $232 / Sq Ft |
| 11/07/2024 11/07/24 | For Sale | $549,000 | +6.6% | $236 / Sq Ft |
| 05/25/2022 05/25/22 | Sold | $515,000 | 0.0% | $221 / Sq Ft |
| 05/06/2022 05/06/22 | For Sale | $515,000 | 0.0% | $221 / Sq Ft |
| 05/06/2022 05/06/22 | Price Changed | $515,000 | -2.8% | $221 / Sq Ft |
| 03/01/2022 03/01/22 | For Sale | $530,000 | +174.8% | $228 / Sq Ft |
| 12/15/2014 12/15/14 | Sold | $192,836 | -3.6% | $84 / Sq Ft |
| 11/21/2014 11/21/14 | Pending | -- | -- | -- |
| 10/25/2014 10/25/14 | For Sale | $199,990 | -- | $87 / Sq Ft |
Deed History
| Date | Type | Sale Price | Title Company |
|---|---|---|---|
| Warranty Deed | $515,000 | Driggs Title Agency | |
| Warranty Deed | $515,000 | Driggs Title Agency | |
| Interfamily Deed Transfer | -- | Fidelity Natl Title Agency | |
| Interfamily Deed Transfer | -- | Fidelity Natl Title Agency | |
| Warranty Deed | -- | None Available | |
| Warranty Deed | $192,836 | Fidelity Natl Title Agency |
Mortgage History
| Date | Status | Loan Amount | Loan Type |
|---|---|---|---|
| Open | $404,000 | New Conventional | |
| Closed | $404,000 | New Conventional | |
| Previous Owner | $273,000 | New Conventional | |
| Previous Owner | $259,200 | New Conventional | |
| Previous Owner | $29,000 | Credit Line Revolving | |
| Previous Owner | $187,342 | FHA | |
| Previous Owner | $5,785 | Stand Alone Second | |
| Previous Owner | $189,342 | FHA | |
| Previous Owner | $189,342 | FHA | |
| Previous Owner | $189,342 | FHA |
Similar Homes in Buckeye, AZ
Source: Arizona Regional Multiple Listing Service (ARMLS)
MLS Number: 6780882
APN: 504-28-463
- 23637 W Hopi St
- 23619 W Harrison Dr
- 23407 W Ashleigh Marie Dr
- 2296 S 235th Dr
- 23740 W Hilton Ave
- 1827 S 237th Dr
- 23359 W Cocopah St
- 2424 S 235th Dr
- 23430 W Pima St
- 23649 W Watkins St
- 23689 W Watkins St
- 1572 S 233rd Ave
- 2331 S Hughes Dr
- 23651 W Ripple Rd
- 23728 W Magnolia Dr
- 1844 S 238th Ln
- 23200 W Ashleigh Marie Dr
- 1615 S 239th Dr
- 2340 S 238th Ln
- 1587 S 239th Dr
