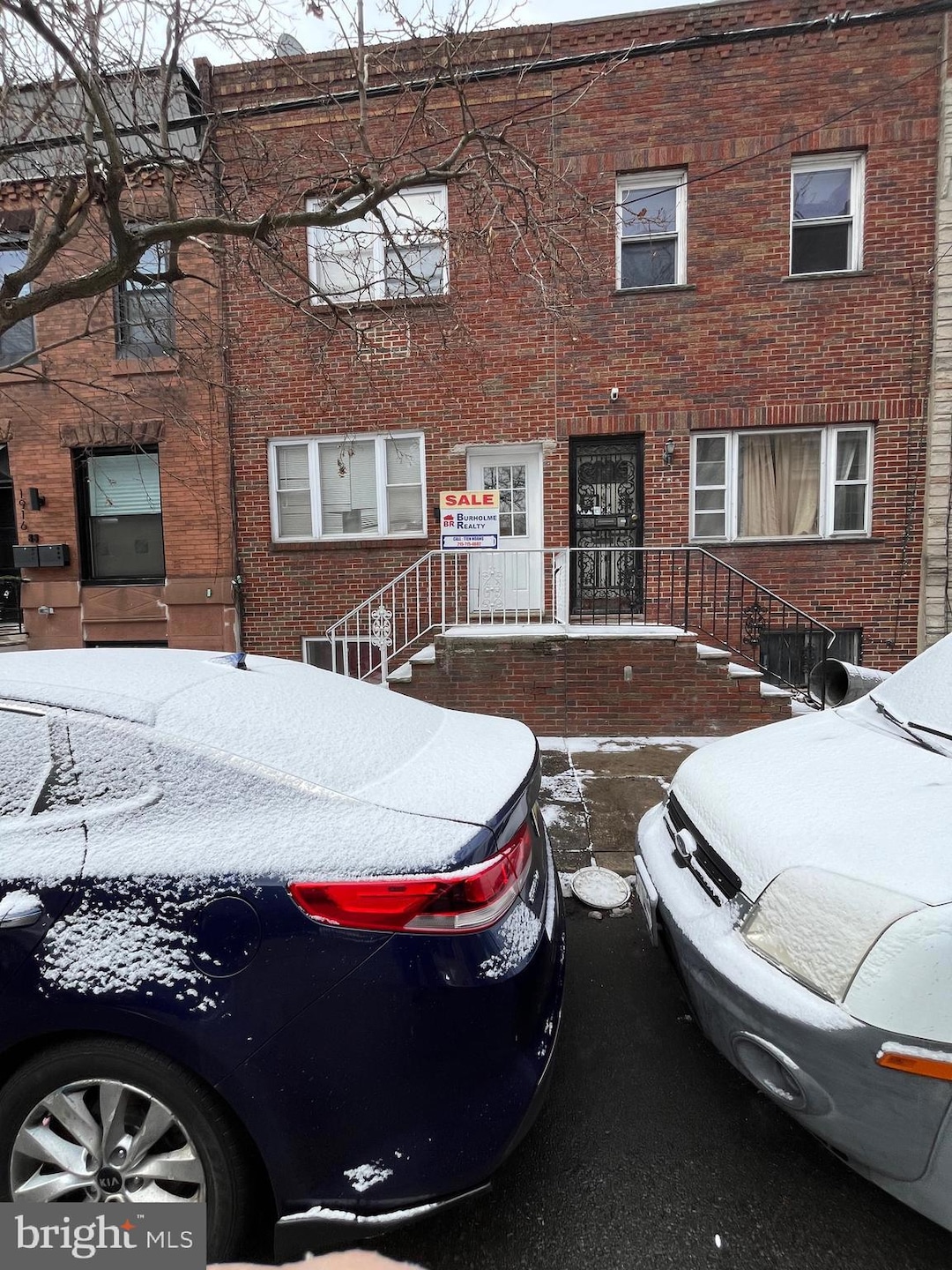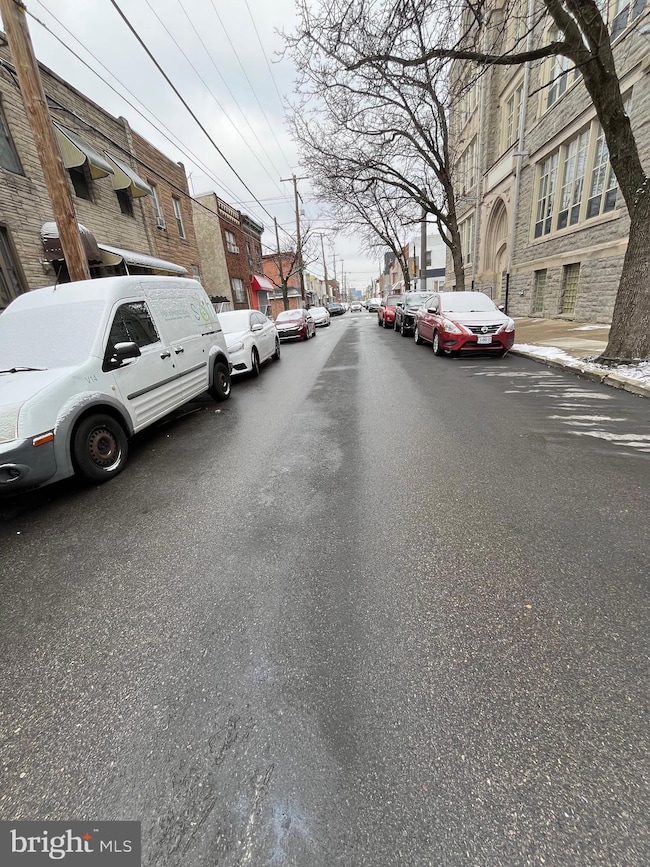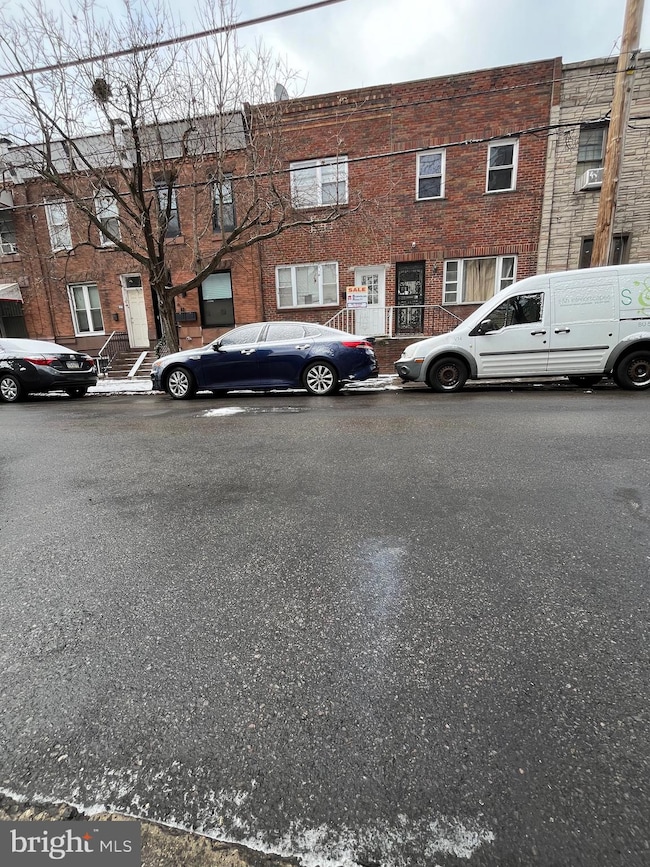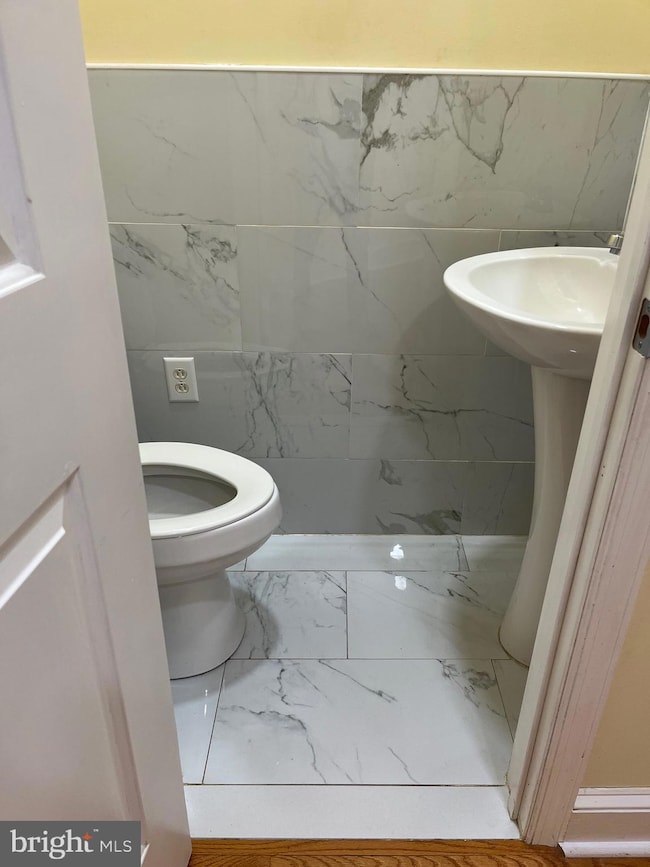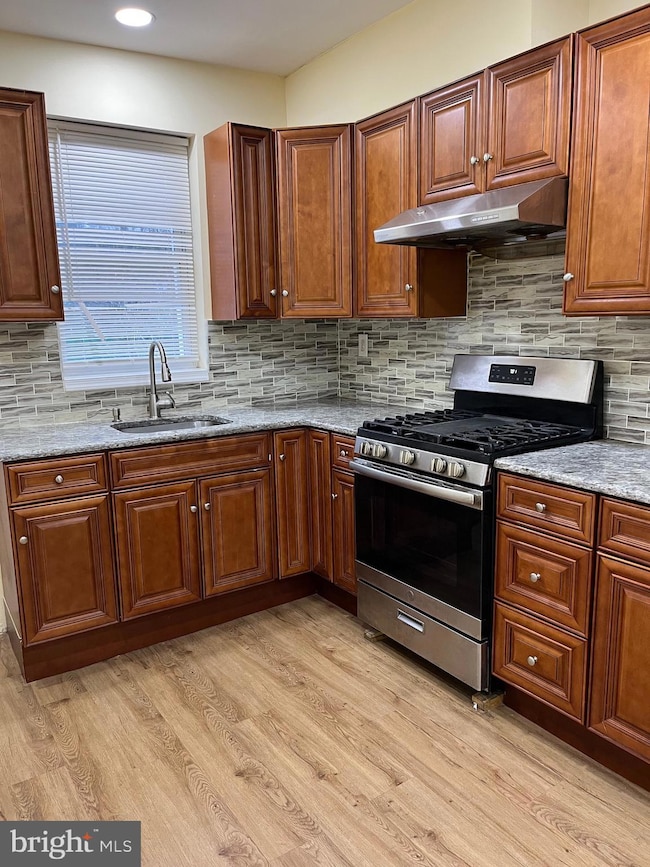
1914 S 23rd St Philadelphia, PA 19145
South Philadelphia West NeighborhoodEstimated payment $1,944/month
Total Views
6,941
3
Beds
1.5
Baths
1,360
Sq Ft
$228
Price per Sq Ft
Highlights
- Colonial Architecture
- No HOA
- Level Entry For Accessibility
- Wood Flooring
- Upgraded Countertops
- 5-minute walk to Smith Playground
About This Home
A nice house at a quiet block and ready to move in. Come and see it.
Townhouse Details
Home Type
- Townhome
Est. Annual Taxes
- $2,599
Year Built
- Built in 1920
Lot Details
- 910 Sq Ft Lot
- Lot Dimensions are 14.00 x 65.00
- West Facing Home
- Property is in excellent condition
Parking
- On-Street Parking
Home Design
- Colonial Architecture
- Straight Thru Architecture
- Flat Roof Shape
- Stone Foundation
- Masonry
Interior Spaces
- 1,360 Sq Ft Home
- Property has 2 Levels
- Double Hung Windows
- Combination Dining and Living Room
- Washer and Dryer Hookup
- Finished Basement
Kitchen
- Gas Oven or Range
- Upgraded Countertops
Flooring
- Wood
- Ceramic Tile
Bedrooms and Bathrooms
- 3 Bedrooms
Accessible Home Design
- Level Entry For Accessibility
Utilities
- Forced Air Heating and Cooling System
- 120/240V
- 100 Amp Service
- 60 Gallon+ Natural Gas Water Heater
- Municipal Trash
Community Details
- No Home Owners Association
- West Passyunk Subdivision
Listing and Financial Details
- Tax Lot 266
- Assessor Parcel Number 482257600
Map
Create a Home Valuation Report for This Property
The Home Valuation Report is an in-depth analysis detailing your home's value as well as a comparison with similar homes in the area
Home Values in the Area
Average Home Value in this Area
Tax History
| Year | Tax Paid | Tax Assessment Tax Assessment Total Assessment is a certain percentage of the fair market value that is determined by local assessors to be the total taxable value of land and additions on the property. | Land | Improvement |
|---|---|---|---|---|
| 2025 | $2,291 | $185,700 | $37,140 | $148,560 |
| 2024 | $2,291 | $185,700 | $37,140 | $148,560 |
| 2023 | $2,291 | $163,700 | $32,740 | $130,960 |
| 2022 | $2,291 | $163,700 | $32,740 | $130,960 |
| 2021 | $1,433 | $0 | $0 | $0 |
| 2020 | $1,433 | $0 | $0 | $0 |
| 2019 | $1,333 | $0 | $0 | $0 |
| 2018 | $1,006 | $0 | $0 | $0 |
| 2017 | $1,006 | $0 | $0 | $0 |
| 2016 | $945 | $0 | $0 | $0 |
| 2015 | $846 | $0 | $0 | $0 |
| 2014 | -- | $71,900 | $9,100 | $62,800 |
| 2012 | -- | $7,200 | $971 | $6,229 |
Source: Public Records
Property History
| Date | Event | Price | Change | Sq Ft Price |
|---|---|---|---|---|
| 02/17/2025 02/17/25 | Price Changed | $310,000 | -6.1% | $228 / Sq Ft |
| 01/09/2025 01/09/25 | For Sale | $330,000 | +164.0% | $243 / Sq Ft |
| 01/06/2020 01/06/20 | Sold | $125,000 | -3.8% | $92 / Sq Ft |
| 11/20/2019 11/20/19 | For Sale | $129,900 | -- | $96 / Sq Ft |
Source: Bright MLS
Deed History
| Date | Type | Sale Price | Title Company |
|---|---|---|---|
| Deed | $125,000 | North Penn Abstract Co Inc | |
| Sheriffs Deed | $33,400 | None Available | |
| Quit Claim Deed | -- | -- |
Source: Public Records
Mortgage History
| Date | Status | Loan Amount | Loan Type |
|---|---|---|---|
| Previous Owner | $50,001 | Unknown |
Source: Public Records
Similar Homes in Philadelphia, PA
Source: Bright MLS
MLS Number: PAPH2431434
APN: 482257600
Nearby Homes
- 1919 S Hemberger St
- 1914 S 23rd St
- 2002 S Hemberger St
- 1942 S Croskey St
- 1926 S Croskey St
- 1932 S Bonsall St
- 2008 S 23rd St
- 1912 S Croskey St
- 1907 S Bonsall St
- 1937 S Croskey St
- 2216 Mifflin St
- 2323 25 Mifflin St
- 2238 Sigel St
- 2034 S Hemberger St
- 1831 Point Breeze Ave
- 1949 S 22nd St
- 2229 Sigel St
- 2048 S Croskey St
- 2045 S Croskey St
- 2021 S 22nd St
