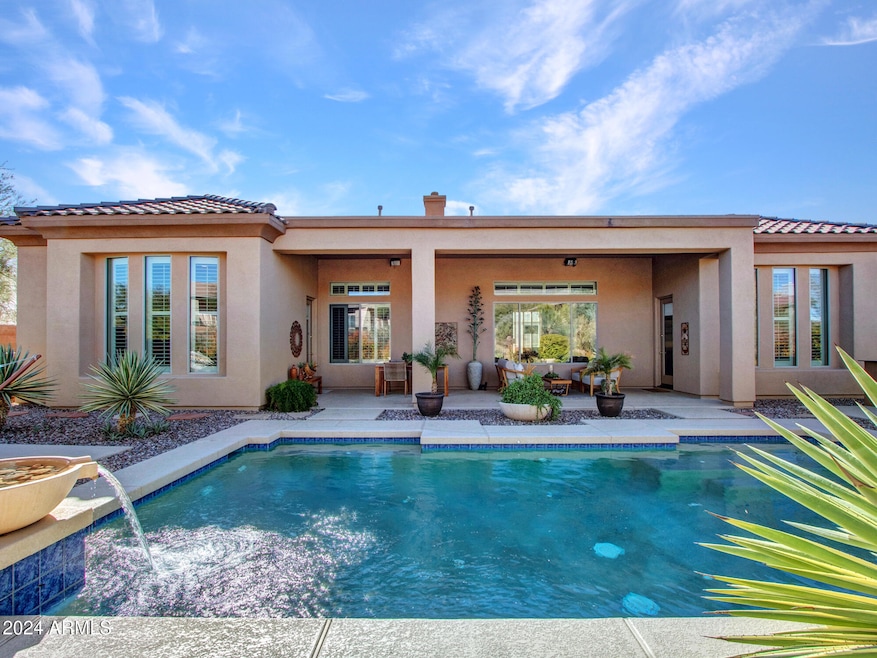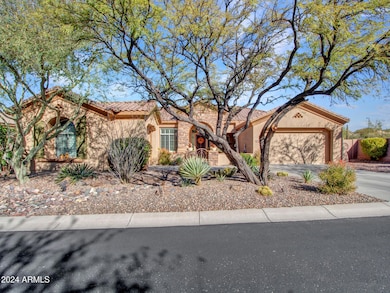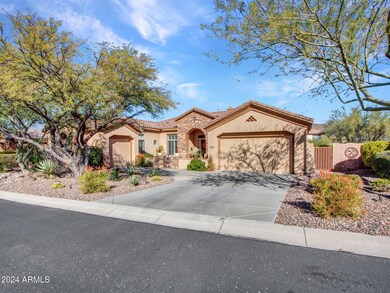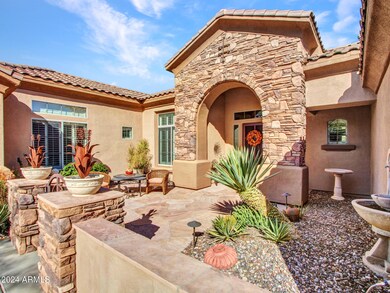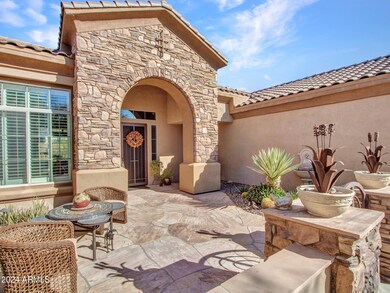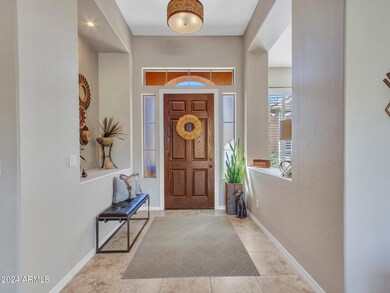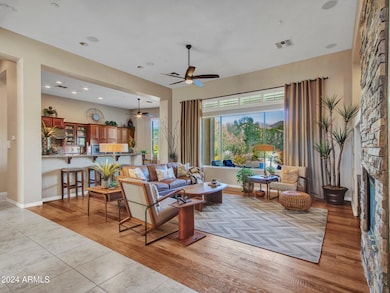
1914 W Wayne Ln Anthem, AZ 85086
Highlights
- Golf Course Community
- Fitness Center
- Private Pool
- Diamond Canyon Elementary School Rated A-
- Gated with Attendant
- Mountain View
About This Home
As of February 2025Step into style with this 2,768 SF Laguna model in the desired and gated Anthem Country Club. This home is open concept with 12 ft ceilings, fireplace, plantation shutters, ceiling speakers, water softener, RO system, 3 bedrooms and office. Two brand new HVAC units installed in Nov 24. The heart of the home is the gourmet kitchen with slab granite counters, custom cherry cabinets, updated back splash, 6 burner gas stove, wine fridge and an island with prep sink. Gorgeous engineered hardwood and 18 inch tile runs throughout, creating a cohesive flow. Ensuite bath includes a jet tub, separate walk-in shower and dual vanities. The walk in closet has built in cabinets. The large private north facing back yard with mountain and desert wash views features a self cleaning and leveling pool. Built in BBQ, lush landscaping and a spacious covered patio. The 3 car garage with built in cabinets offering additional storage solutions. Located in Anthem, one of the area's most desired communities, this home offers access to parks, walking trails and recreational facilities. Nearby, you'll find top-rated schools, shopping, dining and easy access to major highways.
Home Details
Home Type
- Single Family
Est. Annual Taxes
- $4,361
Year Built
- Built in 2003
Lot Details
- 0.25 Acre Lot
- Desert faces the front and back of the property
- Wrought Iron Fence
- Block Wall Fence
- Corner Lot
- Front and Back Yard Sprinklers
- Sprinklers on Timer
- Private Yard
HOA Fees
- $500 Monthly HOA Fees
Parking
- 3 Car Direct Access Garage
- Side or Rear Entrance to Parking
- Garage Door Opener
Home Design
- Santa Barbara Architecture
- Wood Frame Construction
- Tile Roof
- Stone Exterior Construction
- Stucco
Interior Spaces
- 2,768 Sq Ft Home
- 1-Story Property
- Ceiling height of 9 feet or more
- Ceiling Fan
- Gas Fireplace
- Double Pane Windows
- Tinted Windows
- Solar Screens
- Family Room with Fireplace
- Mountain Views
Kitchen
- Eat-In Kitchen
- Breakfast Bar
- Built-In Microwave
- Kitchen Island
- Granite Countertops
Flooring
- Wood
- Tile
Bedrooms and Bathrooms
- 3 Bedrooms
- Primary Bathroom is a Full Bathroom
- 2.5 Bathrooms
- Dual Vanity Sinks in Primary Bathroom
- Hydromassage or Jetted Bathtub
- Bathtub With Separate Shower Stall
Home Security
- Intercom
- Fire Sprinkler System
Pool
- Private Pool
- Fence Around Pool
- Pool Pump
Outdoor Features
- Covered patio or porch
- Built-In Barbecue
Schools
- Diamond Canyon Elementary
- Boulder Creek High School
Utilities
- Cooling System Updated in 2024
- Refrigerated Cooling System
- Zoned Heating
- Heating System Uses Natural Gas
- Water Filtration System
- Water Softener
- High Speed Internet
- Cable TV Available
Additional Features
- No Interior Steps
- ENERGY STAR Qualified Equipment
Listing and Financial Details
- Tax Lot 208
- Assessor Parcel Number 203-08-380
Community Details
Overview
- Association fees include ground maintenance, street maintenance
- Aam Association, Phone Number (602) 957-9191
- Anthem Country Clib Association, Phone Number (623) 742-6200
- Association Phone (623) 742-6200
- Built by Del Webb
- Anthem Unit 24 Subdivision, Laguna Floorplan
Amenities
- Clubhouse
- Recreation Room
Recreation
- Golf Course Community
- Tennis Courts
- Pickleball Courts
- Community Playground
- Fitness Center
- Heated Community Pool
- Community Spa
- Bike Trail
Security
- Gated with Attendant
Map
Home Values in the Area
Average Home Value in this Area
Property History
| Date | Event | Price | Change | Sq Ft Price |
|---|---|---|---|---|
| 02/13/2025 02/13/25 | Sold | $872,900 | -2.5% | $315 / Sq Ft |
| 01/20/2025 01/20/25 | Pending | -- | -- | -- |
| 01/08/2025 01/08/25 | Price Changed | $894,900 | -0.6% | $323 / Sq Ft |
| 11/15/2024 11/15/24 | For Sale | $899,900 | -- | $325 / Sq Ft |
Tax History
| Year | Tax Paid | Tax Assessment Tax Assessment Total Assessment is a certain percentage of the fair market value that is determined by local assessors to be the total taxable value of land and additions on the property. | Land | Improvement |
|---|---|---|---|---|
| 2025 | $4,361 | $42,162 | -- | -- |
| 2024 | $4,123 | $40,154 | -- | -- |
| 2023 | $4,123 | $57,580 | $11,510 | $46,070 |
| 2022 | $3,955 | $43,050 | $8,610 | $34,440 |
| 2021 | $4,058 | $39,750 | $7,950 | $31,800 |
| 2020 | $3,969 | $39,300 | $7,860 | $31,440 |
| 2019 | $3,840 | $36,760 | $7,350 | $29,410 |
| 2018 | $3,701 | $35,120 | $7,020 | $28,100 |
| 2017 | $3,633 | $33,550 | $6,710 | $26,840 |
| 2016 | $3,273 | $31,260 | $6,250 | $25,010 |
| 2015 | $3,050 | $30,770 | $6,150 | $24,620 |
Mortgage History
| Date | Status | Loan Amount | Loan Type |
|---|---|---|---|
| Previous Owner | $298,000 | New Conventional | |
| Previous Owner | $264,400 | New Conventional | |
| Previous Owner | $417,000 | Purchase Money Mortgage | |
| Previous Owner | $75,000 | Credit Line Revolving | |
| Previous Owner | $325,000 | New Conventional | |
| Previous Owner | $40,000 | Credit Line Revolving | |
| Previous Owner | $272,700 | New Conventional |
Deed History
| Date | Type | Sale Price | Title Company |
|---|---|---|---|
| Warranty Deed | $872,900 | Navi Title Agency | |
| Interfamily Deed Transfer | -- | None Available | |
| Warranty Deed | $330,500 | First American Title Ins Co | |
| Warranty Deed | $590,000 | Stewart Title & Trust Of Pho | |
| Corporate Deed | $340,933 | Sun Title Agency Co |
Similar Homes in the area
Source: Arizona Regional Multiple Listing Service (ARMLS)
MLS Number: 6784220
APN: 203-08-380
- 1926 W Wayne Ln
- 41107 N River Bend Rd
- 41012 N Noble Hawk Way
- 1910 W Spirit Ct
- 41318 N Bent Creek Way
- 41007 N Harbour Town Way Unit 24
- 41225 N River Bend Rd
- 1918 W Medinah Ct
- 40916 N Harbour Town Way
- 41348 N Congressional Dr
- 41019 N Congressional Dr Unit 24
- 1885 W Dion Dr
- 41432 N Bent Creek Way
- 40726 N Noble Hawk Ct Unit 24
- 1873 W Dion Dr
- 41448 N Bent Creek Way
- 1646 W Laurel Greens Dr
- 40614 N Harbour Town Ct
- 41245 N Rolling Green Way
- 41313 N Rolling Green Way
