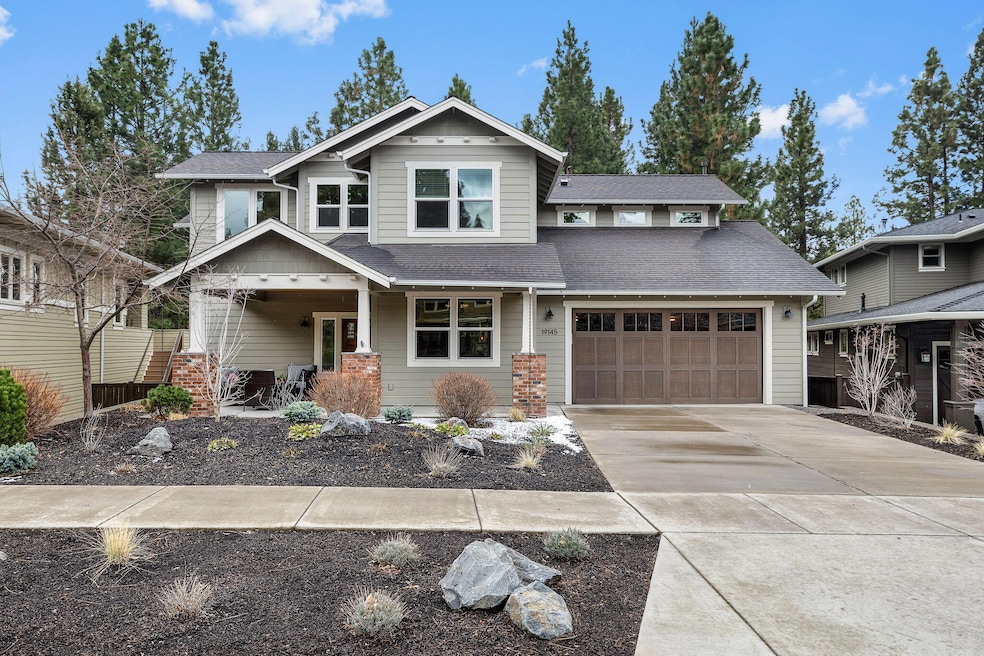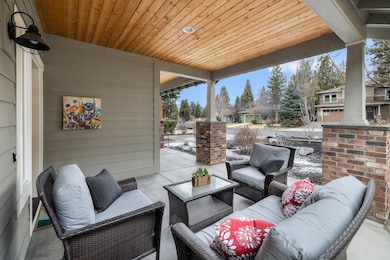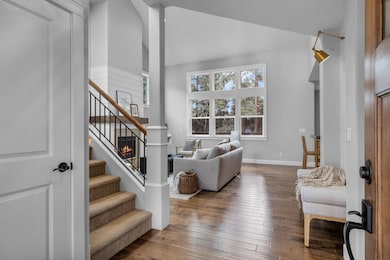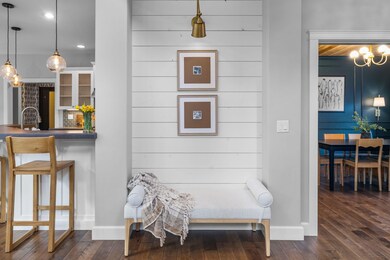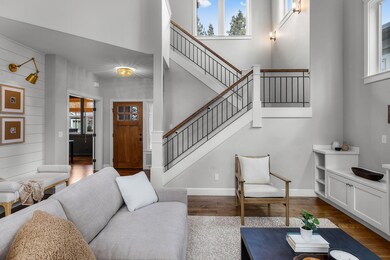
19145 NW Chiloquin Dr Bend, OR 97701
Summit West NeighborhoodEstimated payment $7,936/month
Highlights
- Open Floorplan
- Northwest Architecture
- Vaulted Ceiling
- William E. Miller Elementary School Rated A-
- Territorial View
- 2-minute walk to Three Pines Neighborhood Park
About This Home
Price Reduced - $1,289,900 - Seller is Motivated and ready for offer! Wonderful NW Bend home near Shevlin & Discovery Park & 3 miles to Downtown. Open great room concept with all the details you are wanting hardwood floors, gas fireplace & built-ins. Kitchen is complete with breakfast bar, dining area, pantry & good storage. Primary suite is on main floor with primary bath having dual vanities, soaking tub & dual walk-in closets. Primary also opens to a large deck that is great for entertaining. Formal dining room could also be set as den/office, or creative space. Upstairs -2 bedrooms, full bath, a bonus room & home office space. Bonus room could be 4th bedroom. This home offers great outdoor spaces, for gardening, a large dog run, turf yard & a tranquil bubbler to enjoy afternoon & evening hours. Recent updates include full landscaping to front & back yards, a custom Webfoot garage complete with storage cabinets & slat wall.
Home Details
Home Type
- Single Family
Est. Annual Taxes
- $8,345
Year Built
- Built in 2013
Lot Details
- 7,405 Sq Ft Lot
- Kennel or Dog Run
- Fenced
- Landscaped
- Front and Back Yard Sprinklers
- Garden
- Property is zoned RS, RS
HOA Fees
- $56 Monthly HOA Fees
Parking
- 2 Car Attached Garage
- Garage Door Opener
- Driveway
- On-Street Parking
Property Views
- Territorial
- Neighborhood
Home Design
- Northwest Architecture
- Traditional Architecture
- Frame Construction
- Composition Roof
- Concrete Perimeter Foundation
Interior Spaces
- 2,639 Sq Ft Home
- 2-Story Property
- Open Floorplan
- Wired For Data
- Built-In Features
- Vaulted Ceiling
- Gas Fireplace
- Triple Pane Windows
- Vinyl Clad Windows
- Great Room with Fireplace
- Home Office
- Bonus Room
- Laundry Room
Kitchen
- Eat-In Kitchen
- Breakfast Bar
- Oven
- Cooktop with Range Hood
- Microwave
- Dishwasher
- Tile Countertops
- Disposal
Flooring
- Wood
- Carpet
- Tile
Bedrooms and Bathrooms
- 3 Bedrooms
- Primary Bedroom on Main
- Linen Closet
- Walk-In Closet
- Jack-and-Jill Bathroom
- Double Vanity
- Soaking Tub
- Bathtub with Shower
- Bathtub Includes Tile Surround
Home Security
- Carbon Monoxide Detectors
- Fire and Smoke Detector
Outdoor Features
- Outdoor Water Feature
- Outdoor Storage
- Storage Shed
Schools
- William E Miller Elementary School
- Pacific Crest Middle School
- Summit High School
Utilities
- Whole House Fan
- Forced Air Heating and Cooling System
- Water Heater
Listing and Financial Details
- Tax Lot 171126AA06000
- Assessor Parcel Number 257325
Community Details
Overview
- Built by Renaissance
- Renaissance@Shevlin Subdivision
- On-Site Maintenance
- Maintained Community
- The community has rules related to covenants, conditions, and restrictions
- Property is near a preserve or public land
Recreation
- Community Playground
- Park
- Trails
Map
Home Values in the Area
Average Home Value in this Area
Tax History
| Year | Tax Paid | Tax Assessment Tax Assessment Total Assessment is a certain percentage of the fair market value that is determined by local assessors to be the total taxable value of land and additions on the property. | Land | Improvement |
|---|---|---|---|---|
| 2024 | $8,345 | $498,380 | -- | -- |
| 2023 | $7,736 | $483,870 | $0 | $0 |
| 2022 | $7,217 | $456,100 | $0 | $0 |
| 2021 | $7,228 | $442,820 | $0 | $0 |
| 2020 | $6,857 | $442,820 | $0 | $0 |
| 2019 | $6,733 | $429,930 | $0 | $0 |
| 2018 | $6,544 | $417,410 | $0 | $0 |
| 2017 | $6,354 | $405,260 | $0 | $0 |
| 2016 | $6,063 | $393,460 | $0 | $0 |
| 2015 | $5,897 | $382,000 | $0 | $0 |
| 2014 | $5,725 | $370,880 | $0 | $0 |
Property History
| Date | Event | Price | Change | Sq Ft Price |
|---|---|---|---|---|
| 04/07/2025 04/07/25 | Price Changed | $1,289,900 | -1.5% | $489 / Sq Ft |
| 03/14/2025 03/14/25 | For Sale | $1,309,900 | -3.0% | $496 / Sq Ft |
| 06/08/2023 06/08/23 | Sold | $1,350,000 | 0.0% | $530 / Sq Ft |
| 05/26/2023 05/26/23 | Pending | -- | -- | -- |
| 05/24/2023 05/24/23 | For Sale | $1,350,000 | -- | $530 / Sq Ft |
Deed History
| Date | Type | Sale Price | Title Company |
|---|---|---|---|
| Warranty Deed | $1,350,000 | First American Title | |
| Warranty Deed | $444,883 | Amerititle | |
| Warranty Deed | $180,000 | None Available |
Mortgage History
| Date | Status | Loan Amount | Loan Type |
|---|---|---|---|
| Previous Owner | $395,000 | New Conventional | |
| Previous Owner | $90,000 | Credit Line Revolving | |
| Previous Owner | $417,000 | New Conventional | |
| Previous Owner | $425,000 | Purchase Money Mortgage |
Similar Homes in Bend, OR
Source: Central Oregon Association of REALTORS®
MLS Number: 220197525
APN: 257325
- 19085 Mt Hood Place
- 19115 NW Chiloquin Dr
- 62726 NW Mehama Dr
- 62720 NW Ridge Rock Ct
- 19169 NW Mt Shasta Ct
- 19062 Mt McLoughlin Ln
- 62777 NW Sand Lily Way
- 19051 Mt McLoughlin Ln
- 18947 NW Squirrel Tail Loop
- 62734 Mt Hood Dr
- 3431 NW Jackwood Place
- 62685 Mcclain Dr
- 62648 NW Woodsman Ct Unit Lot 28
- 62659 NW Ember Place
- 2671 NW Brickyard St
- 62651 NW Ember Place
- 62617 NW Mt Thielsen Dr
- 0 Ostrom Drive Lot 53
- 62589 Mt Hood Dr
- 62581 Mt Hood Dr
