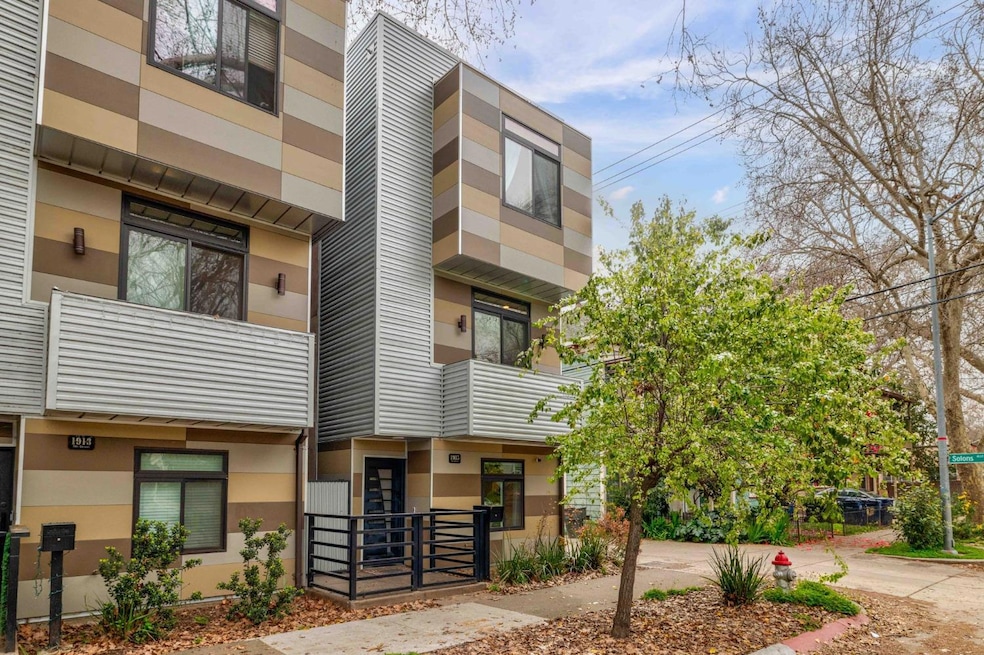This stunning 4-bedroom, 4-bathroom three-story executive brownstone in Midtown is a masterpiece of luxury and design. A custom iron entry door welcomes you into a thoughtfully crafted space where elegance meets functionality. The first floor features a versatile office/bedroom with a half bath, a 2-car tandem garage with epoxy flooring, and a second entry leading to a covered terrace, perfect for entertaining. On the second level, soaring 11-foot ceilings, exquisite tile floors, and an open-concept layout create an inviting atmosphere. The gourmet kitchen is a chef's dream, boasting high-end Thermador appliances, a gas range, Wolf oven, wine fridge, quartz countertops, and custom cabinetry. A spacious living area with a private balcony flows seamlessly into a formal dining space, while the laundry room offers a LG washer & dryer with pedestals. The third level is a sanctuary, featuring a primary suite with a private balcony and breathtaking views of the State Capitol, an en-suite bath with a glass barn door and rainforest shower, plus two additional bedrooms and a full bath. A gated entry, stamped concrete driveway, and unbeatable location near Old Sacramento, Golden 1 Center, DOCO, and the Capitol make this an exceptional opportunity.

