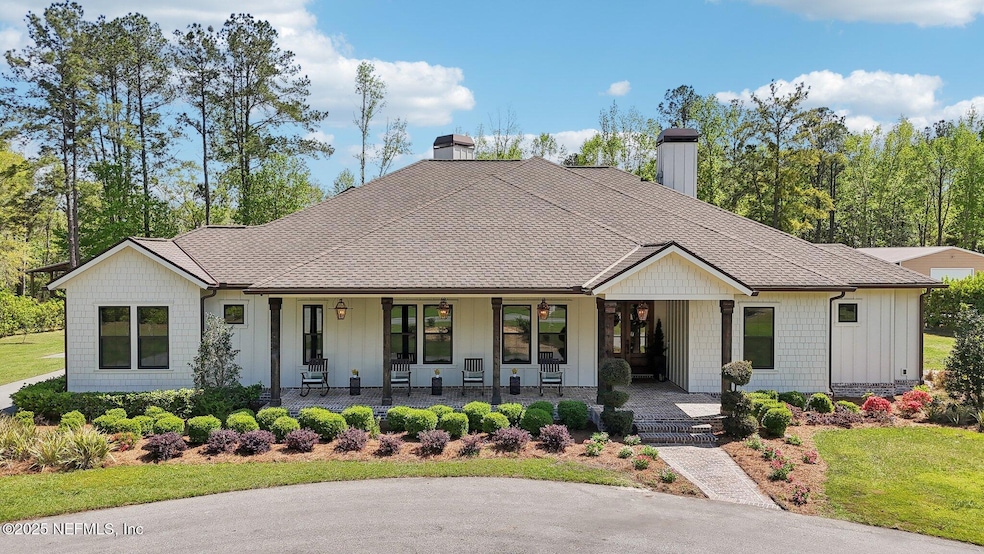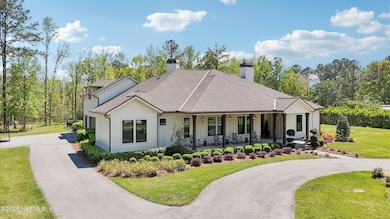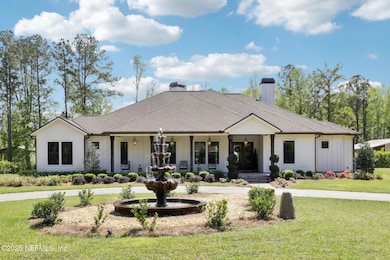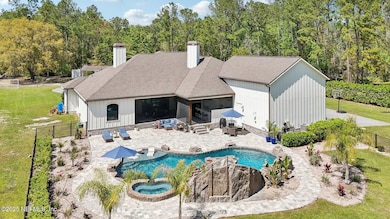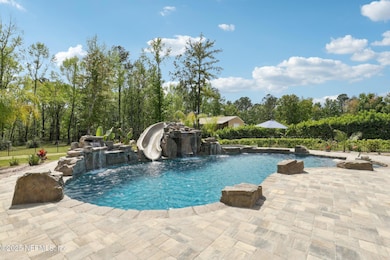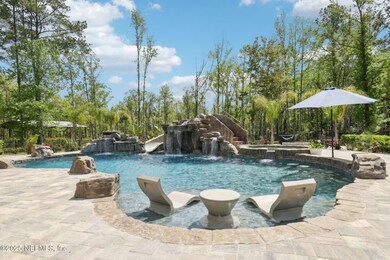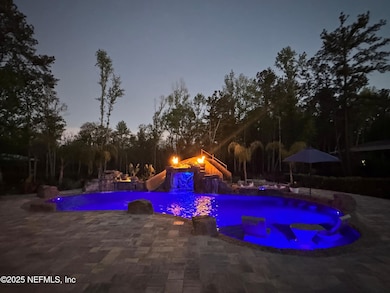
1915 County Road 209b Green Cove Springs, FL 32043
Estimated payment $9,225/month
Highlights
- 1,100 Feet of Waterfront
- Saltwater Pool
- 24.26 Acre Lot
- Rideout Elementary School Rated A-
- RV Access or Parking
- Vaulted Ceiling
About This Home
Welcome to your personal, resort-style paradise! This stunning builder's custom home is a masterpiece of design, blending indoor elegance with outdoor entertainment. The estate is perfectly situated on 24.26 acres with 1,111 feet of waterfront on Black Creek. The gated entry is lined with Magnolia trees, leading to a modern farmhouse with a French country flair. Step inside and be captivated by the 18-foot vaulted ceiling with exposed beams and the floor-to-ceiling brick fireplace. The heart of the home gourmet kitchen features 64'' double-stacked cabinets, quartz counters, a 6-burner gas range with griddle and double oven, and custom hood. The Butler's Pantry is complete w/butcher block counters, wood shelves, cabinets, and plugs for small appliances. The backyard is an oasis with a 41ft heated pool and spa with Grotto lighting, fire torches, waterfalls, waterslide, tanning ledge, and underwater stools, Summer Kitchen, firepit, putting green, RV and Boat parking, & workshop EXTERIOR HIGHLIGHTS:
"3891 sq ft - 5 Bedrooms 6 Bathrooms + office
"24.26 Acres with 1,111 sf waterfront along Black Creek
"832sf 3-car garage (double and single 8' tall doors and 11' ceiling)
"Roof - GAF Sienna Lifetime Shingles with a transferrable warranty (copy of warranty provided)
"Stem wall construction
"2' x 6' Framing
"14 ft above sea level
"Concrete, Hardi Board, and Batten exterior walls
"Brick front and rear porches
"Fountain (7' x 13') with circular driveway
"Extensive landscaping and multiple fruit trees
"Septic tank on right side of yard (recently pumped)
"Artesian well with water softener and filtration system
"Workshop/Storage building with electric
"Estate style brick/iron gated entry
"500 ft driveway (entrance lined with Magnolia trees)
"Workshop with electric and storage
"3-hole putting green
"Paver fire pit area with 60" fire pit
"2- 8' tall solid wood front doors
POOL AND PATIO:
" 41' X 22' gunite pool with Grotto lighting, fire torches, 15 ft. water slide, 3 waterfalls, tanning ledge/sun shelf with table and 2 chairs, 4 underwater bar stools, rock coping and rock structures, salt-chlorinated, 8-person hot tub
"Expansive outdoor living space with screened patio, brick wood-burning fireplace, Summer Kitchen with bar, Green Egg grill and gas grill, plus a beverage cooler, tongue-in-groove ceiling, and multiple fans
"Heated by propane gas with a buried tank
INTERIOR HIGHLIGHTS
"5TH bedroom/bonus room upstairs could be used for an in-law suite, equipped as a movie room with a large screen and recliners
"13ft to 18 ft ceiling in Great Room with wooden beams
"10' tall ceilings in secondary rooms
"Floor-to-ceiling wall for wood-burning fireplace and large framed TV
"All interior doors 8 ft, trimmed interior windows and doors
"2 TV mounts
"French Country style wood working, accent walls, and shiplap
"Tongue-in-groove
"Upstairs Bonus set up for theatre, with cabinets, sink and refrigerator (a great entertaining space or in-law suite)
KITCHEN
"Solid wood 64" upper double stacked cabinets
"Under cabinet lighting
"Matching wood cabinet panels on appliances
"2.5" thick quartzite island
"Quartz counters and tile backsplash
"Pebble Ice Maker
"Wine and beverage fridge
"BUTLER'S PANTRY - Butcher Block counters, wood shelving, cabinets, small appliance storage and plugs
"Farm sink
"6-burner gas range with custom hood, griddle, and double oven
BEDROOMS AND BATHROOMS
"All bedrooms have a private en-suite bathroom
"Primary Owner's Suite bathroom includes a Toto toilet with bidet and heated seat, free-standing soaking tub, walk-in triple-head (one overhead rain) shower, and double vanities
"Owner's massive closet with closet organizer, ceiling-to-floor wood shelving, dresser, and drawers
Home Details
Home Type
- Single Family
Est. Annual Taxes
- $10,233
Year Built
- Built in 2021
Lot Details
- 24.26 Acre Lot
- 1,100 Feet of Waterfront
- Home fronts navigable water
- Back Yard Fenced
Parking
- 3 Car Attached Garage
- Circular Driveway
- RV Access or Parking
Home Design
- Traditional Architecture
Interior Spaces
- 3,891 Sq Ft Home
- 2-Story Property
- Built-In Features
- Vaulted Ceiling
- Ceiling Fan
- 3 Fireplaces
- Double Sided Fireplace
- Wood Burning Fireplace
- Screened Porch
- Tile Flooring
Kitchen
- Breakfast Bar
- Butlers Pantry
- Double Oven
- Gas Oven
- Gas Cooktop
- Microwave
- Ice Maker
- Dishwasher
- Kitchen Island
- Disposal
Bedrooms and Bathrooms
- 5 Bedrooms
- Walk-In Closet
- 6 Full Bathrooms
- Bathtub With Separate Shower Stall
Outdoor Features
- Saltwater Pool
- Outdoor Fireplace
- Outdoor Kitchen
- Fire Pit
Schools
- Lake Asbury Elementary And Middle School
- Clay High School
Utilities
- Central Heating and Cooling System
- Private Water Source
- Well
- Water Softener is Owned
- Septic Tank
Community Details
- No Home Owners Association
- Russell Subdivision
Listing and Financial Details
- Assessor Parcel Number 46052601024000100
Map
Home Values in the Area
Average Home Value in this Area
Tax History
| Year | Tax Paid | Tax Assessment Tax Assessment Total Assessment is a certain percentage of the fair market value that is determined by local assessors to be the total taxable value of land and additions on the property. | Land | Improvement |
|---|---|---|---|---|
| 2024 | $10,233 | $712,802 | -- | -- |
| 2023 | $10,233 | $692,041 | $0 | $0 |
| 2022 | $9,800 | $669,628 | $0 | $0 |
| 2021 | $1,818 | $116,602 | $116,602 | $0 |
| 2020 | $1,775 | $116,602 | $116,602 | $0 |
| 2019 | $66 | $4,265 | $4,265 | $0 |
| 2018 | $101 | $6,955 | $0 | $0 |
| 2017 | $141 | $9,539 | $0 | $0 |
| 2016 | $145 | $9,539 | $0 | $0 |
| 2015 | $148 | $9,539 | $0 | $0 |
| 2014 | $123 | $9,783 | $0 | $0 |
Property History
| Date | Event | Price | Change | Sq Ft Price |
|---|---|---|---|---|
| 04/04/2025 04/04/25 | Pending | -- | -- | -- |
| 03/29/2025 03/29/25 | For Sale | $1,500,000 | -- | $386 / Sq Ft |
Deed History
| Date | Type | Sale Price | Title Company |
|---|---|---|---|
| Warranty Deed | $140,000 | Attorney | |
| Warranty Deed | $120,000 | First Coast Title Services I | |
| Warranty Deed | $130,000 | Attorney | |
| Warranty Deed | $50,000 | None Available | |
| Warranty Deed | $50,000 | Attorney | |
| Warranty Deed | $130,000 | None Available | |
| Warranty Deed | $100,000 | Attorney | |
| Warranty Deed | -- | -- | |
| Warranty Deed | -- | -- |
Mortgage History
| Date | Status | Loan Amount | Loan Type |
|---|---|---|---|
| Open | $700,000 | Credit Line Revolving | |
| Closed | $250,000 | Balloon | |
| Closed | $280,000 | New Conventional | |
| Previous Owner | $402,800 | New Conventional |
Similar Home in Green Cove Springs, FL
Source: realMLS (Northeast Florida Multiple Listing Service)
MLS Number: 2078496
APN: 46-05-26-010240-001-00
- 1799 County Road 209b
- 1797 Oak Grove Dr S
- 1913 Hickory Trace Dr
- 1897 Hickory Trace Dr
- 2723 Shade Tree Dr
- 1836 Hickory Trace Dr
- 2606 Country Side Dr
- 2336 Links Dr
- 1912 White Dogwood Ln
- 2700 Shade Tree Dr
- 2287 Links Dr
- 1571 Majestic View Ln
- 1524 Majestic View Ln
- 2350 Wood Hollow Ln Unit c
- 1798 Covington Ln
- 2325 Wood Hollow Ln Unit B
- 2315 Wood Hollow Ln Unit B
- 1820 Green Springs Cir Unit A
- 1875 Green Springs Cir Unit B
- 1520 Vineland Cir Unit D
