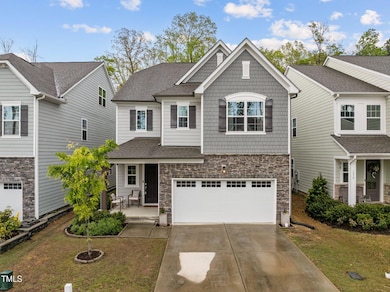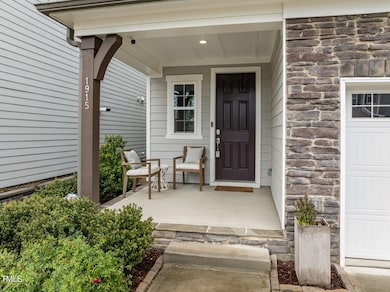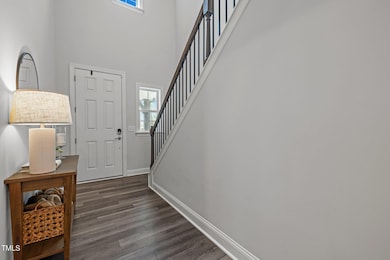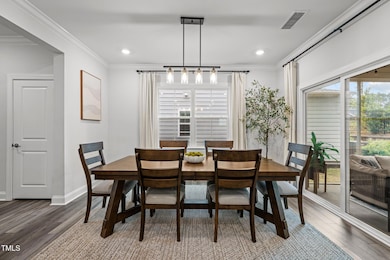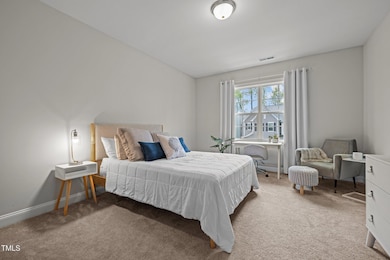
1915 Kings Knot Ct Apex, NC 27502
Friendship NeighborhoodEstimated payment $4,190/month
Highlights
- Fitness Center
- Transitional Architecture
- Screened Porch
- Apex Friendship Middle School Rated A
- Quartz Countertops
- Community Pool
About This Home
Welcome to this beautiful, spacious 4-bedroom, 3-bathroom home featuring a bright, two-story foyer that invites you into an open-concept living space perfect for modern living. The gourmet kitchen is a chef's dream, equipped with a gas cooktop, stainless steel appliances, sleek quartz countertops, and a stylish subway tile backsplash. The kitchen flows seamlessly into the family room, creating the perfect environment for entertaining or relaxing. Throughout the common areas, you'll find luxurious LVP flooring, offering both durability and elegance. Upstairs, a large loft adds versatility to the space, whether used as a second living area, game room, or office. The primary suite boasts a luxury bath with a deep soaking tub and a stunning stand-up tile shower, creating your own personal spa-like retreat. Enjoy outdoor living with a screened-in porch that overlooks the tranquil, wooded backyard — an ideal spot for morning coffee or evening relaxation. The home is located in a serene court, providing privacy and a peaceful atmosphere. The community offers fantastic amenities, including a sparkling pool, a kids' pool, hot tub, clubhouse with rentable rooms, a playground, and access to nearby trails. This home combines comfort, style, and convenience, making it a perfect place to call home.
Home Details
Home Type
- Single Family
Est. Annual Taxes
- $5,043
Year Built
- Built in 2020
HOA Fees
- $86 Monthly HOA Fees
Parking
- 2 Car Attached Garage
- Garage Door Opener
- Private Driveway
- 2 Open Parking Spaces
Home Design
- Transitional Architecture
- Traditional Architecture
- Brick or Stone Mason
- Slab Foundation
- Architectural Shingle Roof
- Stone
Interior Spaces
- 2,739 Sq Ft Home
- 2-Story Property
- Tray Ceiling
- Smooth Ceilings
- Ceiling Fan
- Fireplace
- Insulated Windows
- Screened Porch
- Pull Down Stairs to Attic
- Laundry on upper level
Kitchen
- Built-In Self-Cleaning Oven
- Gas Cooktop
- Range Hood
- Ice Maker
- Dishwasher
- Kitchen Island
- Quartz Countertops
- Disposal
Flooring
- Carpet
- Laminate
- Tile
Bedrooms and Bathrooms
- 4 Bedrooms
- Walk-In Closet
- 3 Full Bathrooms
- Bathtub with Shower
- Walk-in Shower
Home Security
- Home Security System
- Fire and Smoke Detector
Schools
- Apex Friendship Elementary And Middle School
- Apex Friendship High School
Utilities
- Forced Air Zoned Heating and Cooling System
- High Speed Internet
Additional Features
- Rain Gutters
- 3,920 Sq Ft Lot
Listing and Financial Details
- Assessor Parcel Number 0721347118
Community Details
Overview
- Association fees include ground maintenance
- Buckhorn Preserve HOA, Phone Number (919) 741-5285
- Buckhorn Preserve Subdivision
Recreation
- Community Playground
- Fitness Center
- Community Pool
- Park
Map
Home Values in the Area
Average Home Value in this Area
Tax History
| Year | Tax Paid | Tax Assessment Tax Assessment Total Assessment is a certain percentage of the fair market value that is determined by local assessors to be the total taxable value of land and additions on the property. | Land | Improvement |
|---|---|---|---|---|
| 2024 | $5,043 | $588,465 | $115,000 | $473,465 |
| 2023 | $4,447 | $403,545 | $75,000 | $328,545 |
| 2022 | $4,174 | $403,545 | $75,000 | $328,545 |
| 2021 | $4,015 | $403,545 | $75,000 | $328,545 |
| 2020 | $0 | $75,000 | $75,000 | $0 |
Property History
| Date | Event | Price | Change | Sq Ft Price |
|---|---|---|---|---|
| 04/22/2025 04/22/25 | Pending | -- | -- | -- |
| 04/19/2025 04/19/25 | Price Changed | $660,000 | -2.2% | $241 / Sq Ft |
| 04/12/2025 04/12/25 | For Sale | $675,000 | -- | $246 / Sq Ft |
Deed History
| Date | Type | Sale Price | Title Company |
|---|---|---|---|
| Special Warranty Deed | $406,000 | None Available |
Mortgage History
| Date | Status | Loan Amount | Loan Type |
|---|---|---|---|
| Open | $385,343 | New Conventional |
Similar Homes in the area
Source: Doorify MLS
MLS Number: 10087936
APN: 0721.03-34-7118-000
- 0-0 Mount Zion Church Rd
- 0 Mount Zion Church Rd
- 2034 Florine Dr
- 2505 Mount Zion Church Rd
- 673 Mirkwood
- 2918 Balbardie Dr
- 3197 Mission Olive Place
- 2089 Florine Dr
- 1950 Firenza Dr
- 3048 Curling Creek Dr
- 3460 Willow Green Dr
- 2123 Gregor Overlook Ln
- 2117 McKenzie Ridge Ln
- 1911 Firenza Dr
- 2921 Macbeth Ln
- 3020 Mavisbank Cir
- 3548 Willow Green Dr
- 2709 Sardinia Ln
- 3138 Curling Creek Dr
- 2901 Murray Ridge Trail

