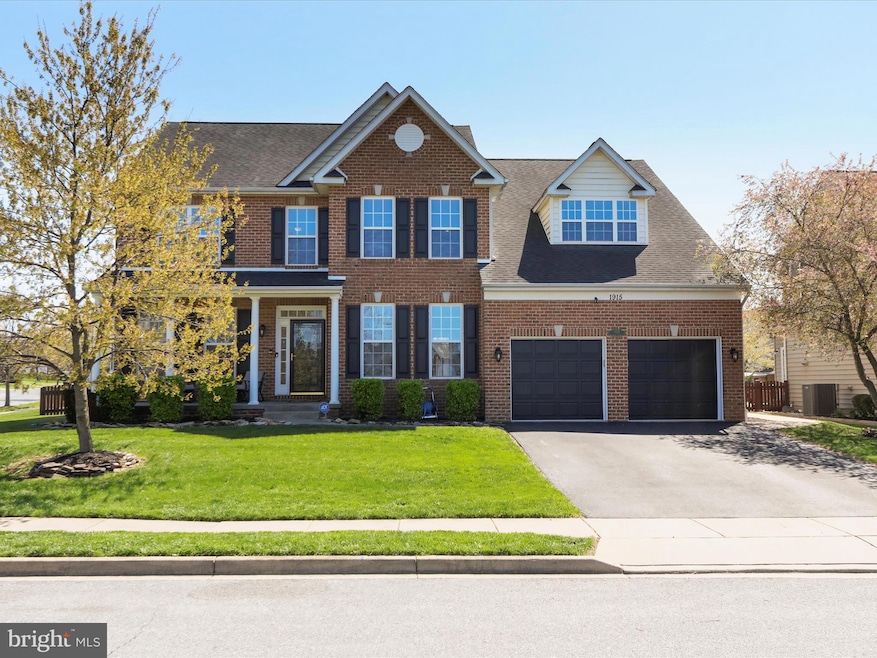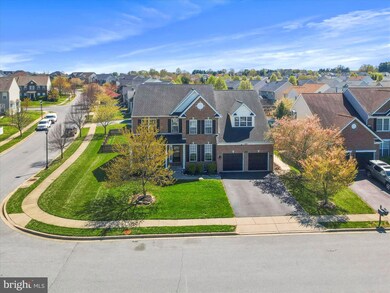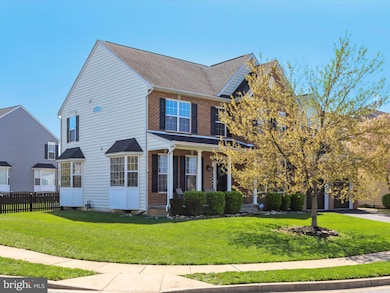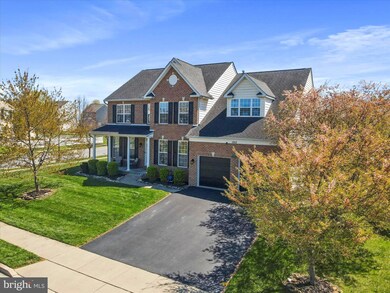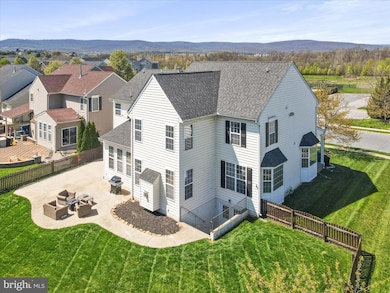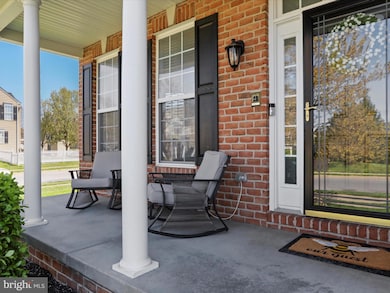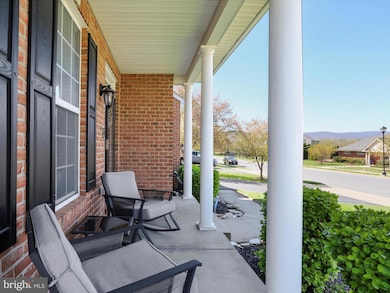
1915 Moran Dr Frederick, MD 21702
Clover Hill NeighborhoodEstimated payment $4,877/month
Highlights
- Eat-In Gourmet Kitchen
- Dual Staircase
- Mountain View
- Yellow Springs Elementary School Rated A-
- Colonial Architecture
- Recreation Room
About This Home
OFFER DEADLINE: TUESDAY, APRIL 15TH AT 8 PM. Searching for a picture-perfect home in a sought-after location? Look no further! You will fall in love with this updated home in Clover Ridge with over 5,200 sq. ft. of finished living space. Stepping into the two-story foyer with stained hardwood flooring, you will be impressed with the soaring 2-story ceiling and dual oak staircase. A formal living room and dining room are positioned in the front of the home. Straight ahead is a spectacular 2 story, 22’ x 16’ family room with fireplace, that leads to a gourmet kitchen that opens to a 16’ x 10’ sunroom with a cathedral ceiling. A private home office is tucked away in the corner of the main level for added privacy. You will appreciate the granite counters and subway tile backsplash (2021), stainless steel appliances (complete with a 5-burner gas stove) and 42" cabinets. A first-floor mudroom and separate laundry room is just off the garage. Upstairs are 4 bedrooms and 2 full bathrooms. The huge owner's suite must be seen to be appreciated and includes 3 walk-in closets, (the largest one is 11’ x 10’). The spacious master bathroom with tile flooring offers a large soaking tub, shower (shower door replaced with a new frameless shower door since initial photos taken), and double vanities. To top it off, there is an 8’-6” x 8’ sitting room. On the basement level, “NEW” luxury vinyl plank flooring was just installed in the finished rooms. This level includes 1,450 sq. ft. of additional finished living space that includes a 30’ x 15’ recreation room, plus 4 other large, finished rooms and a 20’ x 15’ unfinished storage room. In the backyard, you will love the outdoor entertaining space: an oversized concrete patio and take note that the backyard is fully fenced in. Additional upgrades include “NEW” garage doors, “NEW” furnace, “NEW” CAC unit, and “NEW” hot water heater. You will love the convenient short walk to the community outdoor pool during the summer. Just minutes to downtown Frederick, several grocery stores including Wegman's, shopping, restaurants, gyms, coffee shops and commuter routes. This home has it all!
Home Details
Home Type
- Single Family
Est. Annual Taxes
- $8,803
Year Built
- Built in 2006
Lot Details
- 10,207 Sq Ft Lot
- Wood Fence
- Landscaped
- Corner Lot
- Level Lot
- Back Yard Fenced
- Property is zoned R4
HOA Fees
- $41 Monthly HOA Fees
Parking
- 2 Car Direct Access Garage
- Front Facing Garage
- Garage Door Opener
- Driveway
- On-Street Parking
Home Design
- Colonial Architecture
- Permanent Foundation
- Architectural Shingle Roof
- Vinyl Siding
- Brick Front
Interior Spaces
- Property has 3 Levels
- Traditional Floor Plan
- Dual Staircase
- Crown Molding
- Two Story Ceilings
- Ceiling Fan
- Recessed Lighting
- Fireplace With Glass Doors
- Fireplace Mantel
- Window Treatments
- Bay Window
- Transom Windows
- Window Screens
- French Doors
- Sliding Doors
- Six Panel Doors
- Entrance Foyer
- Great Room
- Family Room Overlook on Second Floor
- Family Room Off Kitchen
- Sitting Room
- Living Room
- Dining Room
- Recreation Room
- Bonus Room
- Storage Room
- Utility Room
- Home Gym
- Mountain Views
- Basement Fills Entire Space Under The House
- Attic
Kitchen
- Eat-In Gourmet Kitchen
- Breakfast Room
- Butlers Pantry
- Gas Oven or Range
- Built-In Microwave
- Extra Refrigerator or Freezer
- Ice Maker
- Dishwasher
- Kitchen Island
- Disposal
Flooring
- Wood
- Carpet
- Ceramic Tile
- Luxury Vinyl Plank Tile
Bedrooms and Bathrooms
- 4 Bedrooms
- En-Suite Primary Bedroom
- En-Suite Bathroom
- Walk-In Closet
- Soaking Tub
- Walk-in Shower
Laundry
- Laundry Room
- Laundry on main level
Home Security
- Home Security System
- Intercom
- Storm Doors
- Carbon Monoxide Detectors
- Fire and Smoke Detector
- Fire Sprinkler System
Outdoor Features
- Patio
- Porch
Schools
- Yellow Springs Elementary School
- Monocacy Middle School
- Gov. Thomas Johnson High School
Utilities
- Forced Air Zoned Heating and Cooling System
- Vented Exhaust Fan
- Water Dispenser
- Natural Gas Water Heater
Listing and Financial Details
- Tax Lot 352
- Assessor Parcel Number 1102261472
- $97 Front Foot Fee per quarter
Community Details
Overview
- Association fees include pool(s), common area maintenance
- Clover Ridge Community Association
- Clover Ridge Subdivision
- Property Manager
Recreation
- Community Playground
- Community Pool
- Jogging Path
Map
Home Values in the Area
Average Home Value in this Area
Tax History
| Year | Tax Paid | Tax Assessment Tax Assessment Total Assessment is a certain percentage of the fair market value that is determined by local assessors to be the total taxable value of land and additions on the property. | Land | Improvement |
|---|---|---|---|---|
| 2024 | $9,516 | $570,267 | $0 | $0 |
| 2023 | $8,787 | $517,033 | $0 | $0 |
| 2022 | $8,318 | $463,800 | $110,500 | $353,300 |
| 2021 | $8,309 | $463,800 | $110,500 | $353,300 |
| 2020 | $8,292 | $463,800 | $110,500 | $353,300 |
| 2019 | $8,808 | $493,200 | $100,500 | $392,700 |
| 2018 | $8,722 | $488,967 | $0 | $0 |
| 2017 | $8,243 | $493,200 | $0 | $0 |
| 2016 | $7,296 | $480,500 | $0 | $0 |
| 2015 | $7,296 | $453,167 | $0 | $0 |
| 2014 | $7,296 | $425,833 | $0 | $0 |
Property History
| Date | Event | Price | Change | Sq Ft Price |
|---|---|---|---|---|
| 04/11/2025 04/11/25 | For Sale | $735,000 | +59.8% | $141 / Sq Ft |
| 07/31/2019 07/31/19 | Sold | $459,900 | 0.0% | $98 / Sq Ft |
| 06/17/2019 06/17/19 | Pending | -- | -- | -- |
| 06/17/2019 06/17/19 | Price Changed | $459,900 | +2.2% | $98 / Sq Ft |
| 06/15/2019 06/15/19 | For Sale | $449,900 | -- | $96 / Sq Ft |
Deed History
| Date | Type | Sale Price | Title Company |
|---|---|---|---|
| Deed | $459,900 | Lawyers Signature Settlement | |
| Deed | $333,000 | -- | |
| Deed | $333,000 | -- | |
| Deed | $675,250 | -- | |
| Deed | $675,250 | -- | |
| Deed | $131,061 | -- | |
| Deed | $131,061 | -- |
Mortgage History
| Date | Status | Loan Amount | Loan Type |
|---|---|---|---|
| Closed | $0 | Credit Line Revolving | |
| Open | $446,873 | VA | |
| Closed | $459,900 | VA | |
| Previous Owner | $330,000 | New Conventional | |
| Previous Owner | $330,000 | Stand Alone Second | |
| Previous Owner | $324,558 | FHA | |
| Previous Owner | $324,558 | FHA | |
| Previous Owner | $544,000 | Stand Alone Second | |
| Previous Owner | $135,000 | Stand Alone Second | |
| Previous Owner | $135,050 | Stand Alone Second | |
| Previous Owner | $540,200 | Purchase Money Mortgage | |
| Previous Owner | $540,200 | Purchase Money Mortgage |
Similar Homes in Frederick, MD
Source: Bright MLS
MLS Number: MDFR2062076
APN: 02-261472
- 1915 Moran Dr
- 7172 Meadowbrooke Dr
- 8149 Claiborne Dr
- 8170 Claiborne Dr
- 2016 Tuscarora Valley Ct
- 2061 Spring Run Cir
- 1954 Crossing Stone Ct
- 2063 Spring Run Cir
- 1964 Harpers Ct
- 8219 Morning Dew Ct
- 174 Harpers Way
- 2002 Mustang Ct
- TBB Mustang Ct Unit EMORY II
- TBB Mustang Ct Unit COLTON II
- TBB Alice Ct Unit GRAHAM
- TBB Alice Ct Unit HARLOW II
- 8100 Clearfield Rd
- 2024 Sumner Dr
- Homesite 2014 Peace Lily Ln
- HOMESITE 2022 Peace Lily Ln
