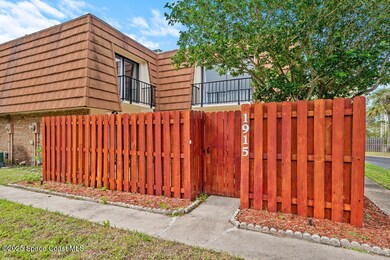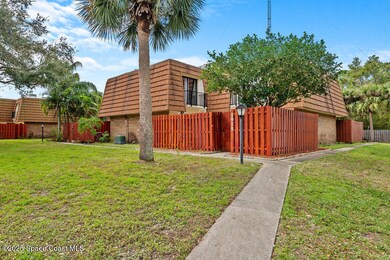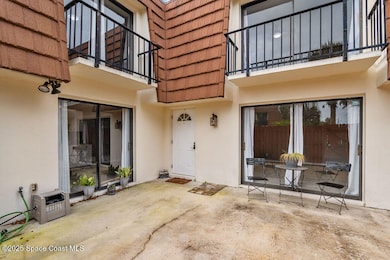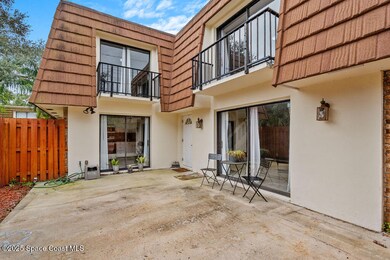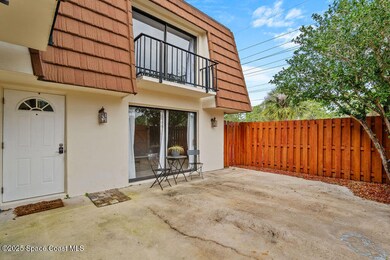
1915 Patty Cir NE Palm Bay, FL 32905
Port Malabar NeighborhoodEstimated payment $1,466/month
Highlights
- Balcony
- Tile Flooring
- Central Heating and Cooling System
- Courtyard
- Guest Parking
- East Facing Home
About This Home
Beautiful property ready to move-in. Coveted location near shops and restaurants. The home features two large bedrooms with individual balconies. It also has a newly renewed kitchen with stainless steel appliances and granite countertops. The Laminate floors in the living area are also new. The laundry features newer washer and dryer. The spacious, Fenced-in courtyard is excellent for entertaining and pets. HOA dues include water, trash, internet, and cable. Finally, the property comes with a new roof with a 15 years transferable warranty.. It is priced to sell quickly. Easy to show. Vacant on a lockbox. Make an appointment today.
Townhouse Details
Home Type
- Townhome
Est. Annual Taxes
- $1,051
Year Built
- Built in 1981
Lot Details
- 1,307 Sq Ft Lot
- East Facing Home
- Privacy Fence
- Wood Fence
HOA Fees
- $345 Monthly HOA Fees
Home Design
- Concrete Siding
- Block Exterior
- Asphalt
- Stucco
Interior Spaces
- 1,236 Sq Ft Home
- 2-Story Property
Kitchen
- Electric Oven
- Electric Range
- Dishwasher
- Disposal
Flooring
- Carpet
- Laminate
- Tile
Bedrooms and Bathrooms
- 2 Bedrooms
Laundry
- Laundry on lower level
- Dryer
- Washer
Parking
- Guest Parking
- Assigned Parking
Outdoor Features
- Balcony
- Courtyard
Schools
- University Park Elementary School
- Stone Middle School
- Palm Bay High School
Utilities
- Central Heating and Cooling System
- Electric Water Heater
- Cable TV Available
Listing and Financial Details
- Assessor Parcel Number 28-37-22-00-00156.5-0000.00
Community Details
Overview
- Association fees include cable TV, internet, sewer, trash, water
- Omega Community Management Association, Phone Number (321) 757-7902
- Vista Oaks West Subdivision
Pet Policy
- Breed Restrictions
Map
Home Values in the Area
Average Home Value in this Area
Tax History
| Year | Tax Paid | Tax Assessment Tax Assessment Total Assessment is a certain percentage of the fair market value that is determined by local assessors to be the total taxable value of land and additions on the property. | Land | Improvement |
|---|---|---|---|---|
| 2023 | $1,010 | $92,420 | $0 | $0 |
| 2022 | $941 | $89,730 | $0 | $0 |
| 2021 | $942 | $87,120 | $0 | $0 |
| 2020 | $918 | $85,920 | $20,000 | $65,920 |
| 2019 | $1,457 | $83,590 | $18,500 | $65,090 |
| 2018 | $1,317 | $72,010 | $12,500 | $59,510 |
| 2017 | $1,218 | $59,190 | $7,000 | $52,190 |
| 2016 | $1,022 | $52,730 | $5,000 | $47,730 |
| 2015 | $915 | $37,070 | $5,000 | $32,070 |
| 2014 | $821 | $33,700 | $5,000 | $28,700 |
Property History
| Date | Event | Price | Change | Sq Ft Price |
|---|---|---|---|---|
| 03/11/2025 03/11/25 | Price Changed | $184,999 | -2.6% | $150 / Sq Ft |
| 02/27/2025 02/27/25 | Price Changed | $189,999 | -2.6% | $154 / Sq Ft |
| 02/16/2025 02/16/25 | For Sale | $194,999 | +62.5% | $158 / Sq Ft |
| 11/12/2019 11/12/19 | Sold | $120,000 | -3.9% | $97 / Sq Ft |
| 10/11/2019 10/11/19 | Pending | -- | -- | -- |
| 10/09/2019 10/09/19 | For Sale | $124,900 | -- | $101 / Sq Ft |
Deed History
| Date | Type | Sale Price | Title Company |
|---|---|---|---|
| Warranty Deed | $120,000 | None Available | |
| Warranty Deed | $130,000 | -- | |
| Warranty Deed | $58,000 | State Title | |
| Warranty Deed | $40,500 | -- |
Mortgage History
| Date | Status | Loan Amount | Loan Type |
|---|---|---|---|
| Open | $11,736 | FHA | |
| Open | $110,031 | FHA | |
| Closed | $91,575 | FHA | |
| Previous Owner | $100,000 | No Value Available | |
| Previous Owner | $52,780 | No Value Available | |
| Previous Owner | $30,000 | No Value Available |
Similar Homes in Palm Bay, FL
Source: Space Coast MLS (Space Coast Association of REALTORS®)
MLS Number: 1037482
APN: 28-37-22-00-00156.5-0000.00
- 3018 Kaileen Cir NE
- 1717 Erin Ct NE
- 1616 Erin Ct NE
- 2513 Kaileen Cir NE
- 3311 Kaileen Cir NE
- 2012 Dan Ct NE
- 4216 Kaileen Cir NE Unit 3
- 1911 Kaileen Cir NE
- 1915 Kaileen Cir NE
- 4427 Mount Carmel Ln
- 4426 Mount Carmel Ln
- 499 Benton Dr
- 2312 Manor Dr NE
- 4304 Canby Dr
- 2327 Pinewood Dr NE Unit 5
- 2923 Pinewood Dr NE Unit 16
- 3313 Pinewood Dr NE Unit 14
- 1511 Pinewood Dr NE Unit 2
- 3725 Pinewood Dr NE Unit 12
- 2317 Pinewood Dr Dr NE


