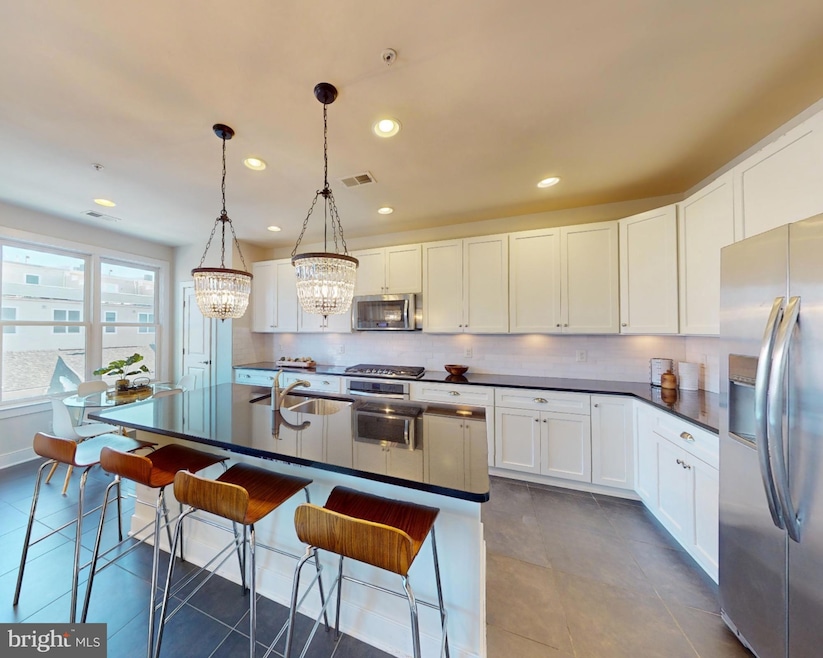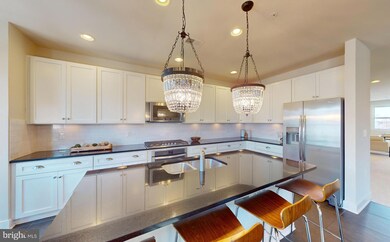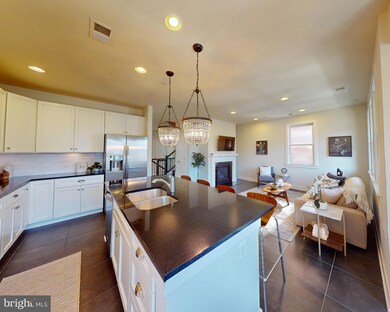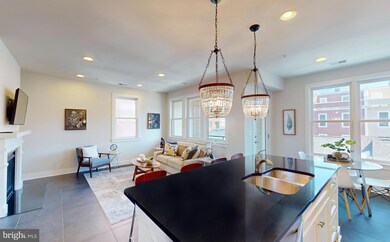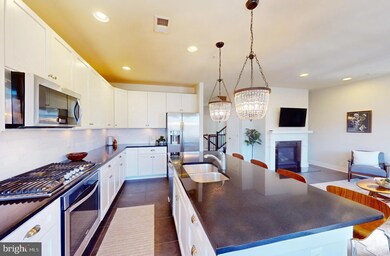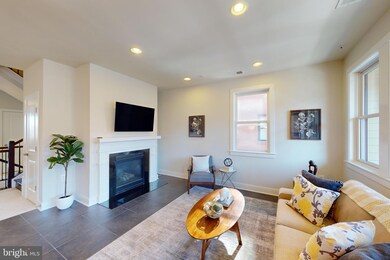
1915 Richmond Hwy Alexandria, VA 22301
Potomac Yard NeighborhoodHighlights
- Transitional Architecture
- Tennis Courts
- Breakfast Area or Nook
- Wood Flooring
- Den
- Jogging Path
About This Home
As of February 2025Sunday Open House Cancelled Due to Weather. This Stunning and Spacious End Unit 2-Level Garage Condo ?with Open Floor Plan Incorporates Over 2,700 sq ft of Living Space Complete with 10-?Foot ?Ceilings, ?Oversized ?Windows Flood?ing the ?Rooms with ?Natural ?Light ?Producing a ?Bright, ?Airy ?Ambiance that Creates the Epitome of Modern Living While Combining Luxury with Convenience, and is Located in the Highly Sought After Potomac Yard Community.
This impressive ?Home ?Redefines ?Daily Living: You Will Relish the White Kitchen with Subway Tiled Backsplash, Stainless Steel Appliances, a Gas Cooktop, a Large Center Island with Breakfast Bar, the Cheerful Breakfast Nook, and Access to the Cozy Balcony That is Perfect for Sipping Your Morning Coffee.
Adjacent to the Kitchen is the Comfortable Family Room with a Wall of Windows, and is Ideal for TV Watching or Game Playing While Relaxing Around the Pleasant Gas Fireplace.
A Nice Sized Dining Room Can Accommodate Substantial Gatherings and is Open to the Huge Living Room. A Convenient Office Area with Multiple Windows is an Excellent Spot to Accomplish Your Workload. Completing this Level is the Powder Room.
Ascend the Wood Stairs to the Upper Level and You Will Be Wowed by the Oversized Primary Suite Which Includes an Enjoyable Sitting Area Perfect for Reading a Good Book, a Large Walk-In Closet, and the Spa-Like Full Bath with Dual Sink Vanity, a Sizable Shower with Bench, and a Separate Water Closet. Rounding Out this Level Are Two Generous Sized Bedrooms with Walk-In Closet, a Full Bathroom, and the Convenient Laundry Room.
Sunday Open House Cancelled Due to Weather. This Condo Also Stands Out for its Practicality, with a Private Garage and Driveway Offering Both Ease of Access and Added Value. Located Just Moments from the Potomac Yard Shopping Center, it Puts Everything You Need—Shopping, Dining, Old Town Alexandria, Crystal City, Washington, D.C., Amazon HQ2, Virginia Tech Innovation Campus, the Pentagon, and More—Within Reach. Plus, its Proximity to Major Transportation Hubs Like the Metro, GW Parkway, and National Airport Ensures an Easy Commute to Downtown DC or Beyond.
This is More Than Just a Home; it’s a Lifestyle Opportunity in One of the Most Coveted Neighborhoods in the Area with Parks, Playground, Jogging Trail, Basketball Courts, Tennis. Whether You’re Working, Traveling, or Enjoying the Vibrant Local Scene, Everything You Need is Right at Your Doorstep.
Townhouse Details
Home Type
- Townhome
Est. Annual Taxes
- $10,253
Year Built
- Built in 2015
HOA Fees
Parking
- 1 Car Direct Access Garage
- 1 Driveway Space
- Rear-Facing Garage
- Garage Door Opener
Home Design
- Transitional Architecture
- Slab Foundation
- Architectural Shingle Roof
- Masonry
Interior Spaces
- 2,724 Sq Ft Home
- Property has 2 Levels
- Ceiling height of 9 feet or more
- Fireplace Mantel
- Double Pane Windows
- Window Screens
- Atrium Doors
- Family Room
- Living Room
- Dining Room
- Den
Kitchen
- Breakfast Area or Nook
- Built-In Oven
- Cooktop
- Built-In Microwave
- Dishwasher
- Stainless Steel Appliances
- Disposal
Flooring
- Wood
- Carpet
- Ceramic Tile
Bedrooms and Bathrooms
- 3 Bedrooms
- En-Suite Primary Bedroom
- Walk-in Shower
Laundry
- Laundry Room
- Laundry on upper level
- Washer
Home Security
Schools
- Jefferson-Houston Elementary School
- Jefferson-Houston Middle School
- Alexandria City High School
Utilities
- Central Heating and Cooling System
- Electric Water Heater
Additional Features
- Balcony
- Property is in very good condition
Listing and Financial Details
- Assessor Parcel Number 60031420
Community Details
Overview
- Association fees include lawn care front, lawn care side, lawn maintenance, management, snow removal, trash, common area maintenance, exterior building maintenance, insurance, road maintenance, reserve funds
- Potomac Yard HOA
- Potomac Yard Condo Ii Condos
- Potomac Yard Subdivision
- Property Manager
Recreation
- Tennis Courts
- Volleyball Courts
- Community Playground
- Jogging Path
- Bike Trail
Pet Policy
- Limit on the number of pets
Security
- Fire and Smoke Detector
Map
Home Values in the Area
Average Home Value in this Area
Property History
| Date | Event | Price | Change | Sq Ft Price |
|---|---|---|---|---|
| 02/14/2025 02/14/25 | Sold | $940,000 | -1.1% | $345 / Sq Ft |
| 01/17/2025 01/17/25 | For Sale | $950,000 | -- | $349 / Sq Ft |
Tax History
| Year | Tax Paid | Tax Assessment Tax Assessment Total Assessment is a certain percentage of the fair market value that is determined by local assessors to be the total taxable value of land and additions on the property. | Land | Improvement |
|---|---|---|---|---|
| 2024 | $10,886 | $903,360 | $375,557 | $527,803 |
| 2023 | $10,027 | $903,360 | $375,557 | $527,803 |
| 2022 | $9,490 | $854,919 | $354,299 | $500,620 |
| 2021 | $9,069 | $817,043 | $337,428 | $479,615 |
| 2020 | $9,068 | $782,709 | $327,600 | $455,109 |
| 2019 | $8,351 | $739,047 | $312,000 | $427,047 |
| 2018 | $8,418 | $744,988 | $325,000 | $419,988 |
| 2017 | $8,155 | $721,654 | $312,500 | $409,154 |
| 2016 | $8,026 | $748,030 | $312,500 | $435,530 |
| 2015 | -- | $0 | $0 | $0 |
Mortgage History
| Date | Status | Loan Amount | Loan Type |
|---|---|---|---|
| Open | $705,000 | New Conventional | |
| Previous Owner | $417,000 | New Conventional |
Deed History
| Date | Type | Sale Price | Title Company |
|---|---|---|---|
| Deed | $940,000 | Title Resources Guaranty | |
| Special Warranty Deed | $757,325 | -- |
Similar Homes in Alexandria, VA
Source: Bright MLS
MLS Number: VAAX2040436
APN: 60031420
- 2017 Richmond Hwy
- 547 E Duncan Ave
- 714 E Howell Ave
- 2104 Potomac Ave Unit 101
- 2205 Richmond Hwy Unit 101
- 2209 Richmond Hwy Unit 102
- 1622 W Abingdon Dr Unit 102
- 1622 W Abingdon Dr Unit 202
- 2407 Conoy St Unit 101
- 311 1/2 E Bellefonte Ave
- 311 E Howell Ave
- 313 E Windsor Ave Unit A
- 1716 Potomac Greens Dr
- 1361 Powhatan St
- 2406 Burke Ave Unit A
- 2408A Burke Ave
- 408 E Monroe Ave
- 625 Slaters Ln Unit 201
- 625 Slaters Ln Unit 304
- 625 Slaters Ln Unit 102
