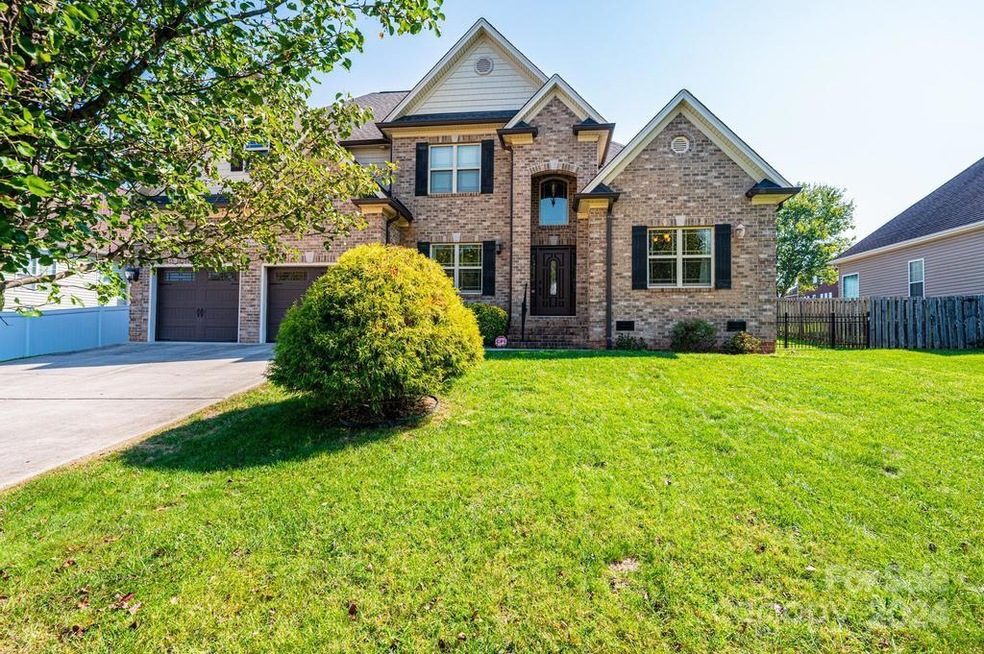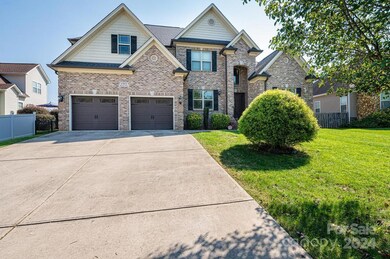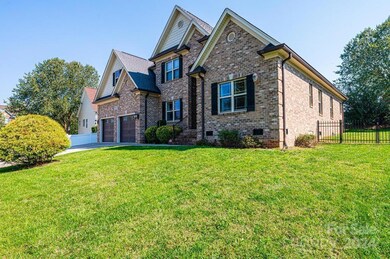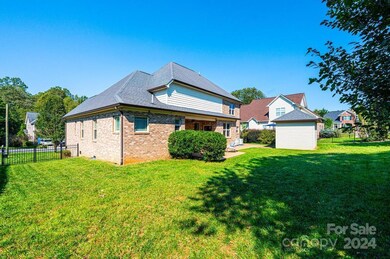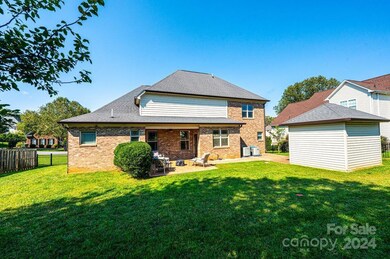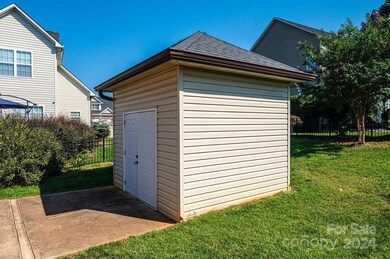
1915 Waterbury Ct Hickory, NC 28602
Highlights
- Whirlpool in Pool
- Open Floorplan
- Wood Flooring
- Mountain View Elementary School Rated A-
- Traditional Architecture
- Covered patio or porch
About This Home
As of November 2024Discover your dream home in sought-after Waterford Hills of Mountain View. This stunning 4-BR/3.5-BA brick residence showcases architectural elegance with stunning archways, crown molding, & intricate ceilings. The main level features beautiful hardwoods & travertine tile, highlighted by a luxurious primary suite complete with a tray ceiling, spacious walk-in closet, & lovely ensuite BA featuring separate walk-in shower, jetted tub & dual granite vanities. The office, formal DR, large LR, breakfast area, laundry, powder room, double garage & kitchen complete the main level. The custom kitchen is a chef's delight, boasting granite counters, a central island, & stainless steel appliances, seamlessly connecting to the living & dining spaces. Upstairs, discover 3 BRs, one with an ensuite, plus a convenient 3rd full BA connecting the other 2 BRs. Outside, enjoy a beautifully landscaped, fenced backyard with a charming patio & storage building. This home offers both luxury and convenience.
Last Agent to Sell the Property
Coldwell Banker Boyd & Hassell Brokerage Email: maryfoster.realtor@gmail.com License #295085

Home Details
Home Type
- Single Family
Est. Annual Taxes
- $4,110
Year Built
- Built in 2012
Lot Details
- Front Green Space
- Back Yard Fenced
- Level Lot
- Property is zoned R-2
Parking
- 2 Car Attached Garage
- Garage Door Opener
Home Design
- Traditional Architecture
- Brick Exterior Construction
Interior Spaces
- 2-Story Property
- Open Floorplan
- Central Vacuum
- Entrance Foyer
- Crawl Space
Kitchen
- Double Oven
- Electric Range
- Microwave
- Plumbed For Ice Maker
- Dishwasher
- Kitchen Island
- Disposal
Flooring
- Wood
- Tile
Bedrooms and Bathrooms
- Walk-In Closet
Laundry
- Laundry Room
- Electric Dryer Hookup
Outdoor Features
- Whirlpool in Pool
- Covered patio or porch
- Shed
Schools
- Mountain View Elementary School
- Jacobs Fork Middle School
- Fred T. Foard High School
Utilities
- Vented Exhaust Fan
- Heat Pump System
- Electric Water Heater
Community Details
- Waterford Hills Subdivision
Listing and Financial Details
- Assessor Parcel Number 3701172200050000
Map
Home Values in the Area
Average Home Value in this Area
Property History
| Date | Event | Price | Change | Sq Ft Price |
|---|---|---|---|---|
| 11/26/2024 11/26/24 | Sold | $550,000 | -6.8% | $190 / Sq Ft |
| 10/17/2024 10/17/24 | Pending | -- | -- | -- |
| 10/09/2024 10/09/24 | For Sale | $589,900 | +37.5% | $204 / Sq Ft |
| 10/12/2021 10/12/21 | Sold | $429,000 | -2.3% | $149 / Sq Ft |
| 09/15/2021 09/15/21 | Pending | -- | -- | -- |
| 09/14/2021 09/14/21 | For Sale | $439,000 | +40.7% | $152 / Sq Ft |
| 08/06/2014 08/06/14 | Sold | $312,000 | -5.2% | $107 / Sq Ft |
| 07/10/2014 07/10/14 | Pending | -- | -- | -- |
| 05/30/2014 05/30/14 | For Sale | $329,000 | -- | $113 / Sq Ft |
Tax History
| Year | Tax Paid | Tax Assessment Tax Assessment Total Assessment is a certain percentage of the fair market value that is determined by local assessors to be the total taxable value of land and additions on the property. | Land | Improvement |
|---|---|---|---|---|
| 2024 | $4,110 | $481,600 | $31,400 | $450,200 |
| 2023 | $4,110 | $318,500 | $31,400 | $287,100 |
| 2022 | $3,830 | $318,500 | $31,400 | $287,100 |
| 2021 | $3,830 | $318,500 | $31,400 | $287,100 |
| 2020 | $3,703 | $318,500 | $0 | $0 |
| 2019 | $3,703 | $318,500 | $0 | $0 |
| 2018 | $3,635 | $318,400 | $31,400 | $287,000 |
| 2017 | $3,635 | $0 | $0 | $0 |
| 2016 | $3,635 | $0 | $0 | $0 |
| 2015 | $346 | $318,430 | $31,400 | $287,030 |
| 2014 | $346 | $331,600 | $33,600 | $298,000 |
Mortgage History
| Date | Status | Loan Amount | Loan Type |
|---|---|---|---|
| Previous Owner | $170,600 | New Conventional | |
| Previous Owner | $179,544 | New Conventional | |
| Previous Owner | $312,000 | Adjustable Rate Mortgage/ARM | |
| Previous Owner | $100,000 | Credit Line Revolving | |
| Previous Owner | $4,094 | Unknown | |
| Previous Owner | $29,610 | Purchase Money Mortgage |
Deed History
| Date | Type | Sale Price | Title Company |
|---|---|---|---|
| Warranty Deed | $550,000 | None Listed On Document | |
| Warranty Deed | $550,000 | None Listed On Document | |
| Warranty Deed | $429,000 | None Available | |
| Warranty Deed | $1,500 | Attorney | |
| Warranty Deed | $312,000 | None Available | |
| Special Warranty Deed | $13,000 | None Available | |
| Trustee Deed | $17,600 | None Available | |
| Warranty Deed | $33,000 | None Available |
Similar Homes in the area
Source: Canopy MLS (Canopy Realtor® Association)
MLS Number: 4190290
APN: 3701172200050000
- 4916 Southview Dr
- 4935 Kennedy St
- 2064 Elizabeth Ave
- 4896 Birch Cir
- 5050 Forest Ridge Dr
- 1650 Berkshire Dr
- 5138 Foley Dr
- 2061 Gary Ln
- 5183 Olde School Dr
- 5075 Fleetwood Dr
- 1465 Earl St
- 2295 1st St SE
- 5324 Stonewood Dr
- 4761 Sand Clay Rd
- 2441 S Center St
- 2560 Brookford Blvd
- 1921 Woodridge Dr
- 2210 22nd Avenue Ct SE
- 1993 Moss Farm Rd
- 2594 Knoll Ridge Ct
