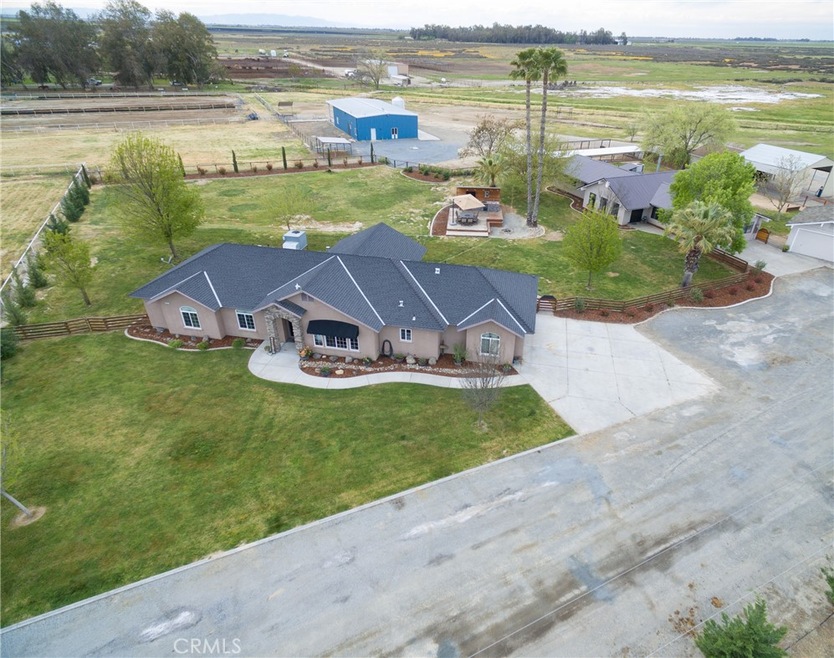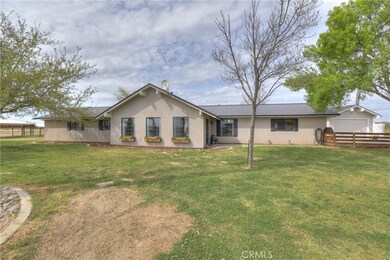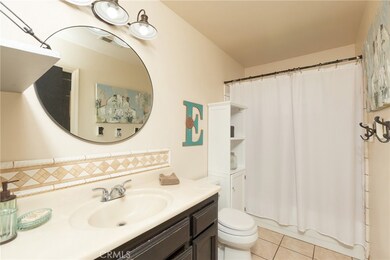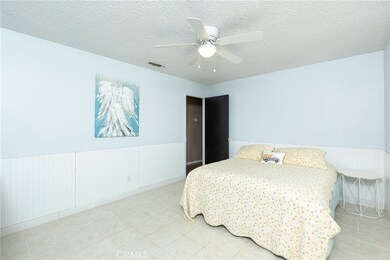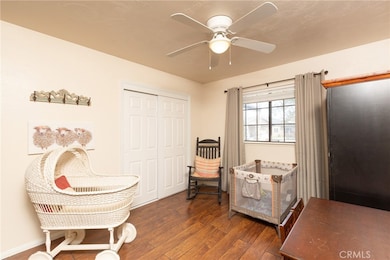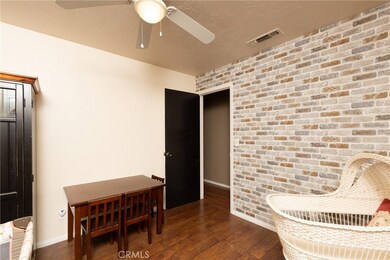
19154 Jersey Ave Lemoore, CA 93245
Highlights
- Detached Guest House
- Horse Property
- Second Garage
- Barn
- Above Ground Spa
- Primary Bedroom Suite
About This Home
As of February 2025Amazing opportunity to purchase this country property with so many options! 2 homes, 2 shops, pastures, paddocks, dog pens, garages and more. The original home, located at 19154 Jersey, is a ranch style Western home. This home has been remodeled with a beautiful kitchen and wood beamed living room. There is a formal dining room and a sitting area with a wood burning stove. With over 2700sf, there are 2 bedrooms that share a bath, as well as a large master suite and laundry room on the west wing. On the east wing are 2 rooms, one currently an office and the other is a mud-room. Enjoy the backyard with covered patio and horse shoe pit. A detached garage is next to this property, as well as a 30x30 shop with 25x29 covered carport.
The front home, located at 19152 Jersey, is a modern style Western home that was built in 2012 and just over 1800sf. This home has all the modern amenities and design. The huge living space opens from the kitchen with a huge counter and breakfast nook. The kitchen also has a pantry. Off the foyer, there is a bonus room currently used as an office/bar that looks out to the beautiful countryside. Down the hall are oversized bedrooms with huge closets. The master suite has a glamorous bathroom with tub, shower, water closet dual sinks and huge vanity area, with natural light. An oversized, attached 2 car garage is included. In the backyard, enjoy the spa under the covered patio or the entertaining deck with power and a sink.
The 40x80 blue shop was built in 2016 and has a studio apartment with full bathroom and bonus room, perfect for a tack room or office. The shop can easily be converted to a horse barn, storage facility and/or hobby area. There are multiple pastures, paddocks and 2 arenas in the front.
And the back part of the property is just waiting to be created into a buyer's masterpiece.
Each home has a well and septic and propane tank. Sellers might sell the silo and c train with the property, as well as many other components needed for country living.
Last Agent to Sell the Property
AG Realty Brokerage Phone: 559-381-0595 License #01728283
Home Details
Home Type
- Single Family
Est. Annual Taxes
- $6,668
Year Built
- Built in 1989 | Remodeled
Lot Details
- 20 Acre Lot
- Property fronts a private road
- Rural Setting
- Cross Fenced
- Wrought Iron Fence
- Wood Fence
- Livestock Fence
- Pipe Fencing
- Wire Fence
- Fence is in good condition
- Drip System Landscaping
- Sprinklers Throughout Yard
- Lawn
- Back and Front Yard
- Property is zoned ag20
Parking
- 4 Car Attached Garage
- Second Garage
- Detached Carport Space
- Parking Available
- Workshop in Garage
- Single Garage Door
- Driveway
Home Design
- Modern Architecture
- Slab Foundation
- Shake Roof
- Asphalt Roof
- Metal Roof
Interior Spaces
- 2,764 Sq Ft Home
- 1-Story Property
- Open Floorplan
- Furnished
- Built-In Features
- Beamed Ceilings
- Ceiling Fan
- Recessed Lighting
- Wood Burning Stove
- Fireplace Features Masonry
- Double Pane Windows
- French Doors
- Sliding Doors
- Entryway
- Family Room with Fireplace
- Family Room Off Kitchen
- Living Room
- Dining Room
- Den with Fireplace
- Bonus Room
- Storage
- Utility Room
- Pasture Views
- Termite Clearance
Kitchen
- Eat-In Galley Kitchen
- Updated Kitchen
- Breakfast Area or Nook
- Open to Family Room
- Breakfast Bar
- Walk-In Pantry
- Electric Oven
- Built-In Range
- Microwave
- Dishwasher
- Kitchen Island
- Granite Countertops
- Tile Countertops
- Disposal
Bedrooms and Bathrooms
- 3 Main Level Bedrooms
- Primary Bedroom Suite
- Walk-In Closet
- Remodeled Bathroom
- 2 Full Bathrooms
- Makeup or Vanity Space
- Dual Vanity Sinks in Primary Bathroom
- Private Water Closet
- Soaking Tub
- Bathtub with Shower
- Separate Shower
- Exhaust Fan In Bathroom
Laundry
- Laundry Room
- Dryer
- Washer
Outdoor Features
- Above Ground Spa
- Horse Property
- Deck
- Covered patio or porch
- Outdoor Storage
- Outbuilding
Additional Homes
- Two Homes on a Lot
- Detached Guest House
Farming
- Barn
- Pasture
Utilities
- Central Heating and Cooling System
- Propane
- Private Water Source
- Tankless Water Heater
- Private Sewer
- Cable TV Available
Additional Features
- More Than Two Accessible Exits
- Horse Property Improved
Community Details
- No Home Owners Association
Listing and Financial Details
- Assessor Parcel Number 024110073000
Map
Home Values in the Area
Average Home Value in this Area
Property History
| Date | Event | Price | Change | Sq Ft Price |
|---|---|---|---|---|
| 02/20/2025 02/20/25 | Sold | $950,000 | -24.0% | $344 / Sq Ft |
| 12/30/2024 12/30/24 | Price Changed | $1,250,000 | -10.1% | $452 / Sq Ft |
| 06/22/2024 06/22/24 | Price Changed | $1,390,000 | -10.3% | $503 / Sq Ft |
| 04/04/2024 04/04/24 | For Sale | $1,550,000 | -- | $561 / Sq Ft |
Tax History
| Year | Tax Paid | Tax Assessment Tax Assessment Total Assessment is a certain percentage of the fair market value that is determined by local assessors to be the total taxable value of land and additions on the property. | Land | Improvement |
|---|---|---|---|---|
| 2023 | $6,668 | $500,436 | $52,194 | $448,242 |
| 2022 | $5,571 | $485,436 | $51,171 | $434,265 |
| 2021 | $5,801 | $516,883 | $50,168 | $466,715 |
| 2020 | $5,626 | $500,038 | $49,654 | $450,384 |
| 2019 | $5,427 | $475,680 | $48,680 | $427,000 |
| 2018 | $5,466 | $476,410 | $47,725 | $396,255 |
| 2017 | $5,341 | $484,164 | $46,789 | $437,375 |
| 2016 | $4,227 | $400,560 | $45,872 | $354,688 |
| 2015 | $4,339 | $406,623 | $45,183 | $361,440 |
| 2014 | $4,280 | $404,970 | $44,298 | $360,672 |
Mortgage History
| Date | Status | Loan Amount | Loan Type |
|---|---|---|---|
| Open | $700,000 | New Conventional | |
| Previous Owner | $480,000 | New Conventional | |
| Previous Owner | $109,535 | New Conventional | |
| Previous Owner | $249,999 | Credit Line Revolving | |
| Previous Owner | $150,000 | Unknown |
Deed History
| Date | Type | Sale Price | Title Company |
|---|---|---|---|
| Grant Deed | $950,000 | Chicago Title Company | |
| Grant Deed | $600,000 | Chicago Title Company | |
| Interfamily Deed Transfer | -- | None Available |
Similar Homes in Lemoore, CA
Source: California Regional Multiple Listing Service (CRMLS)
MLS Number: FR24067279
APN: 024-110-073-000
