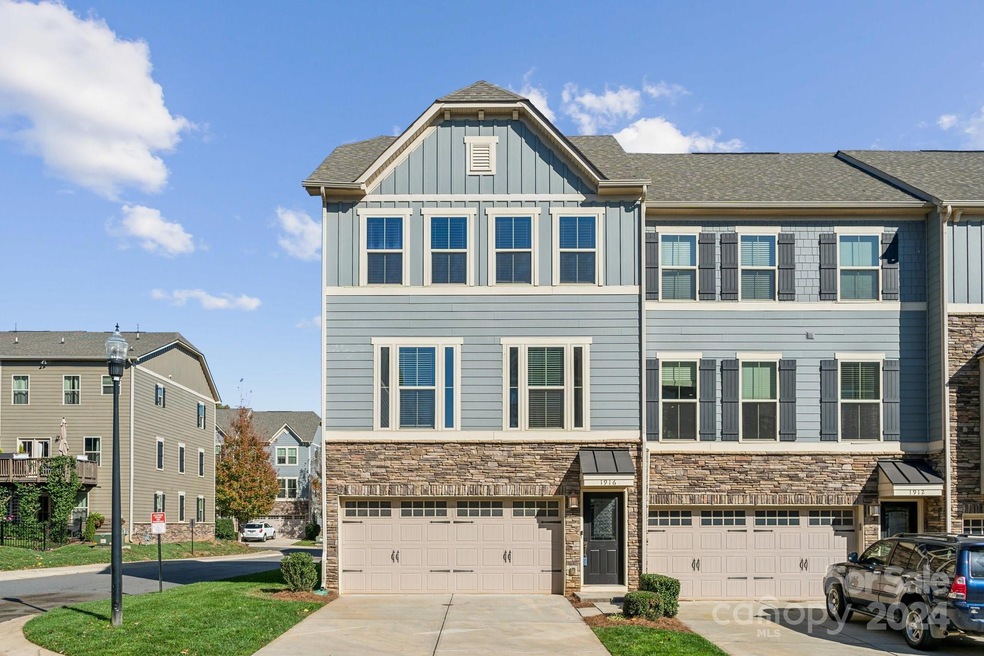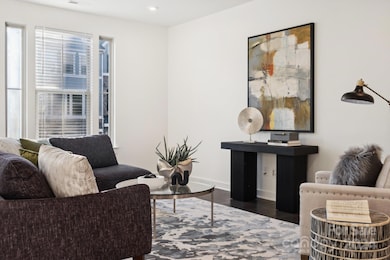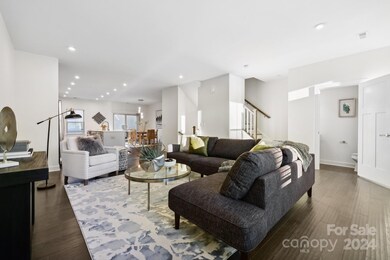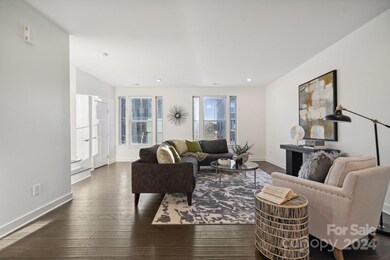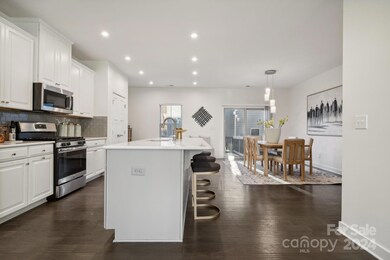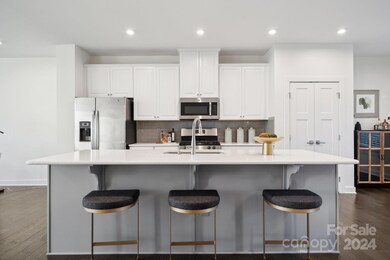
1916 Catkin Ln Charlotte, NC 28205
Oakhurst NeighborhoodHighlights
- Open Floorplan
- End Unit
- Rear Porch
- Deck
- Corner Lot
- 2 Car Attached Garage
About This Home
As of February 2025This home offers approximately 2,500 square feet of living space with three bedrooms and two and a half bathrooms. The open floor plan creates a flowing, cohesive feel throughout the main living areas. The primary bedroom features ample space and an en-suite bathroom. Two additional bedrooms provide comfortable accommodations. The home also includes a half bathroom for added convenience. The property's layout allows for versatile use of the available square footage to meet a variety of lifestyle needs.
Last Agent to Sell the Property
Coldwell Banker Realty Brokerage Email: collin.frye@cbrealty.com License #310348

Townhouse Details
Home Type
- Townhome
Est. Annual Taxes
- $3,400
Year Built
- Built in 2018
Lot Details
- End Unit
- Back Yard Fenced
HOA Fees
- $222 Monthly HOA Fees
Parking
- 2 Car Attached Garage
- Front Facing Garage
- Garage Door Opener
Home Design
- Slab Foundation
- Stone Siding
- Hardboard
Interior Spaces
- 3-Story Property
- Open Floorplan
- Washer and Electric Dryer Hookup
Kitchen
- Electric Oven
- Gas Cooktop
- Microwave
- Dishwasher
- Kitchen Island
- Disposal
Flooring
- Laminate
- Tile
- Vinyl
Bedrooms and Bathrooms
- 3 Bedrooms
- Walk-In Closet
- Garden Bath
Outdoor Features
- Deck
- Rear Porch
Schools
- Oakhurst Steam Academy Elementary School
- Eastway Middle School
- Granger High School
Utilities
- Forced Air Heating and Cooling System
- Underground Utilities
- Gas Water Heater
- Cable TV Available
Community Details
- Kuester Management Group Association, Phone Number (704) 973-9019
- Built by Ryan Homes
- Townes Of Oakhurst Subdivision, Schubert Floorplan
- Mandatory home owners association
Listing and Financial Details
- Assessor Parcel Number 161-055-29
Map
Home Values in the Area
Average Home Value in this Area
Property History
| Date | Event | Price | Change | Sq Ft Price |
|---|---|---|---|---|
| 02/07/2025 02/07/25 | Sold | $495,000 | -0.8% | $197 / Sq Ft |
| 11/21/2024 11/21/24 | For Sale | $499,000 | -0.9% | $198 / Sq Ft |
| 03/28/2023 03/28/23 | Sold | $503,500 | -1.3% | $204 / Sq Ft |
| 03/06/2023 03/06/23 | Pending | -- | -- | -- |
| 03/01/2023 03/01/23 | For Sale | $510,000 | -- | $207 / Sq Ft |
Tax History
| Year | Tax Paid | Tax Assessment Tax Assessment Total Assessment is a certain percentage of the fair market value that is determined by local assessors to be the total taxable value of land and additions on the property. | Land | Improvement |
|---|---|---|---|---|
| 2023 | $3,400 | $457,400 | $115,000 | $342,400 |
| 2022 | $2,896 | $296,000 | $87,000 | $209,000 |
| 2021 | $2,896 | $296,000 | $87,000 | $209,000 |
| 2020 | $2,896 | $296,000 | $87,000 | $209,000 |
| 2019 | $2,948 | $296,000 | $87,000 | $209,000 |
| 2018 | $1,758 | $0 | $0 | $0 |
Mortgage History
| Date | Status | Loan Amount | Loan Type |
|---|---|---|---|
| Previous Owner | $271,920 | New Conventional |
Deed History
| Date | Type | Sale Price | Title Company |
|---|---|---|---|
| Warranty Deed | $495,000 | Investors Title | |
| Warranty Deed | -- | None Listed On Document | |
| Warranty Deed | $503,500 | -- | |
| Special Warranty Deed | $340,000 | None Available |
Similar Homes in the area
Source: Canopy MLS (Canopy Realtor® Association)
MLS Number: 4201274
APN: 161-055-29
- 1932 Catkin Ln
- 1814 Shumard Ln
- 1720 Coral Bark Ln Unit KH15
- 4808 Doris Ave
- 6027 Towering Oaks Dr
- 4735 Elder Ave
- 4801 Elder Ave
- 6027 Pivot Ct
- 8018 Elevate Ct
- 7015 Impulse Ct
- 7022 Impulse Ct
- 1212 Levy Way
- 1041 Cutler Place
- 1530 Levy Way
- 1518 Levy Way
- 8005 Elevate Ct
- 4010 Hiddenbrook Dr
- 8010 Elevate Ct
- 2019 Mandarin Blvd
- 5120 Silabert Ave
