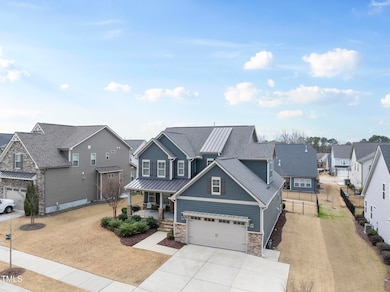
1916 Edens Ridge Ave Wake Forest, NC 27587
Estimated payment $3,819/month
Highlights
- Two Primary Bedrooms
- Open Floorplan
- Transitional Architecture
- Richland Creek Elementary School Rated A-
- Clubhouse
- Bonus Room
About This Home
Impeccably maintained and beautifully designed,this home offers the perfect blend of style, comfort,and convenience - just minutes from shopping,dining and downtown Wake Forest!Step inside to an inviting,open floor plan that adapts to your needs,featuring both a first floor primary suite and a second floor petite primary suite, plus flexible spaces throughout. Gorgeous laminate flooring flows through the main level, while the chef's kitchen is a true standout with an oversized island,walk-in pantry, and ample cabinetry.
Built on a crawl space for added comfort and flexibility,this home extends its charm outdoors with a welcoming covered front porch, a rear screened porch for year-round enjoyment, and a fenced backyard perfect for relaxation or play.
This is a rare find - don't miss your chance to make it yours!
Home Details
Home Type
- Single Family
Est. Annual Taxes
- $5,487
Year Built
- Built in 2018
Lot Details
- 8,276 Sq Ft Lot
- Back Yard Fenced
- Landscaped
HOA Fees
- $75 Monthly HOA Fees
Parking
- 2 Car Attached Garage
- Front Facing Garage
- Garage Door Opener
- 2 Open Parking Spaces
Home Design
- Transitional Architecture
- Brick or Stone Mason
- Stone Foundation
- Shingle Roof
- Stone
Interior Spaces
- 3,053 Sq Ft Home
- 1-Story Property
- Open Floorplan
- Crown Molding
- Tray Ceiling
- Ceiling Fan
- Gas Log Fireplace
- Entrance Foyer
- Family Room with Fireplace
- Breakfast Room
- Dining Room
- Bonus Room
- Screened Porch
- Basement
- Crawl Space
- Pull Down Stairs to Attic
Kitchen
- Gas Range
- Microwave
- Plumbed For Ice Maker
- Granite Countertops
Flooring
- Carpet
- Laminate
- Tile
Bedrooms and Bathrooms
- 4 Bedrooms
- Double Master Bedroom
- Walk-In Closet
- Separate Shower in Primary Bathroom
- Soaking Tub
- Walk-in Shower
Laundry
- Laundry Room
- Laundry on main level
Eco-Friendly Details
- Energy-Efficient Thermostat
Schools
- Richland Creek Elementary School
- Wake Forest Middle School
- Wake Forest High School
Utilities
- Forced Air Zoned Heating and Cooling System
- Heating System Uses Natural Gas
- Gas Water Heater
Listing and Financial Details
- Assessor Parcel Number 1851716879
Community Details
Overview
- Charleston Management Association, Phone Number (919) 847-3003
- Tryon Subdivision
Amenities
- Clubhouse
Recreation
- Community Pool
Map
Home Values in the Area
Average Home Value in this Area
Tax History
| Year | Tax Paid | Tax Assessment Tax Assessment Total Assessment is a certain percentage of the fair market value that is determined by local assessors to be the total taxable value of land and additions on the property. | Land | Improvement |
|---|---|---|---|---|
| 2024 | $5,487 | $572,695 | $130,000 | $442,695 |
| 2023 | $4,347 | $372,383 | $110,000 | $262,383 |
| 2022 | $4,170 | $372,383 | $110,000 | $262,383 |
| 2021 | $4,098 | $372,383 | $110,000 | $262,383 |
| 2020 | $4,098 | $372,383 | $110,000 | $262,383 |
| 2019 | $4,803 | $385,490 | $85,000 | $300,490 |
Property History
| Date | Event | Price | Change | Sq Ft Price |
|---|---|---|---|---|
| 03/26/2025 03/26/25 | For Sale | $589,000 | -- | $193 / Sq Ft |
Deed History
| Date | Type | Sale Price | Title Company |
|---|---|---|---|
| Warranty Deed | $360,000 | None Available |
Mortgage History
| Date | Status | Loan Amount | Loan Type |
|---|---|---|---|
| Open | $248,700 | New Conventional | |
| Closed | $251,930 | New Conventional |
Similar Homes in the area
Source: Doorify MLS
MLS Number: 10084669
APN: 1851.04-71-6879-000
- 824 Wrights Creek Way
- 637 Copper Beech Ln
- 1120 Copper Beech Ln
- 5021 Griffin Farm Ln
- 319 Spaight Acres Way
- 1829 Knights Crest Way
- 1650 Singing Bird Trail
- 7137 Winding Way
- 1701 Golden Honey Dr
- 528 Opposition Way
- 320 Canyon Spring Trail
- 1209 Coral Cay Bend
- 316 Canyon Spring Trail
- 417 Cresting Wave Dr
- 425 Cresting Wave Dr
- 1217 Coral Cay Bend
- 1205 Coral Cay Bend
- 347 Canyon Spring Trail
- 344 Canyon Spring Trail
- 328 Canyon Spring Trail






