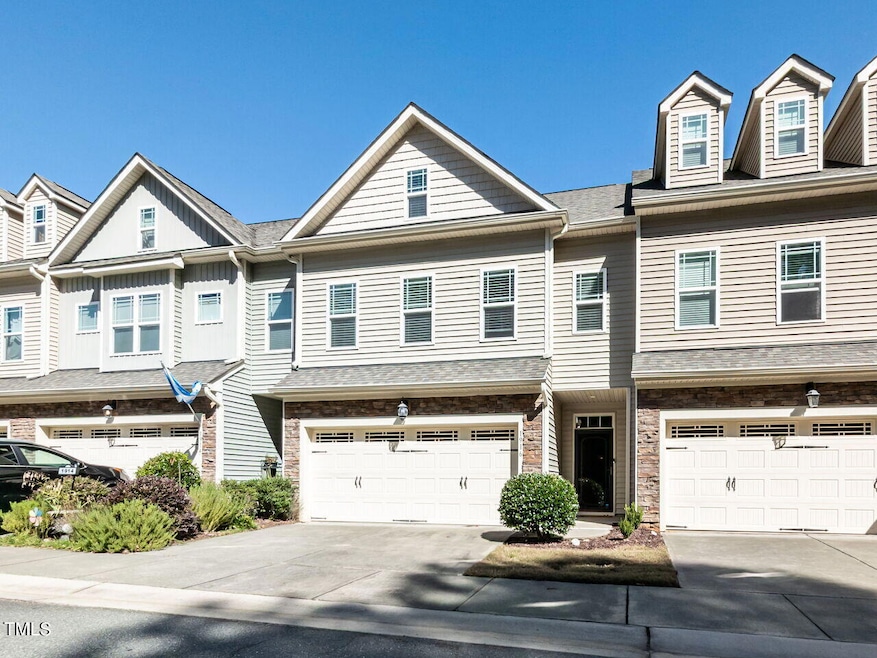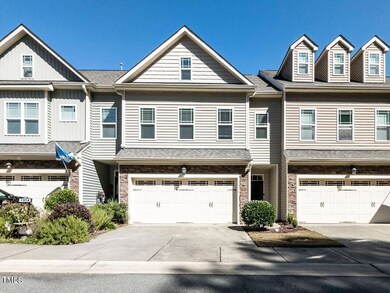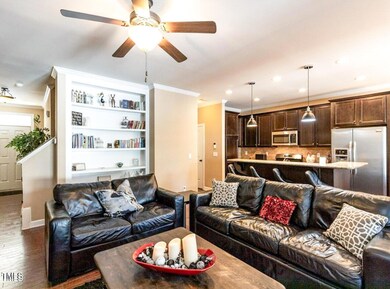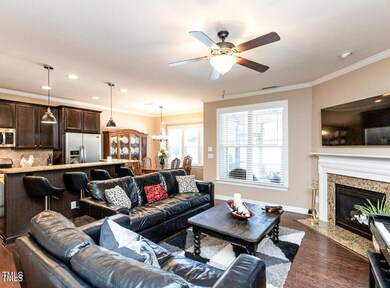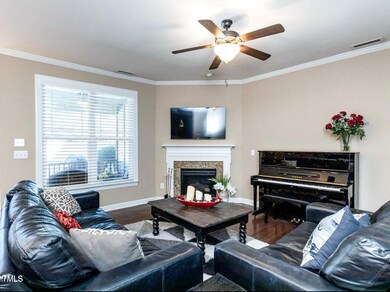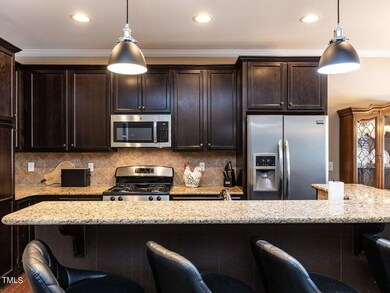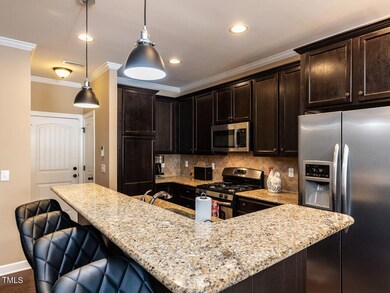
1916 Gaillard Dr Raleigh, NC 27614
Highlights
- Open Floorplan
- Transitional Architecture
- Attic
- Abbotts Creek Elementary School Rated A
- Wood Flooring
- Granite Countertops
About This Home
As of February 2025Beautiful Townhome in coveted Fallsford Townhomes in North Raleigh just outside of Bedford... A unicorn w/Screened Porch, Fenced Yard, 3.5 Baths & Walk-in Attic! Wood flooring throughout main level, open plan for easy entertaining w/gas fireplace & built-in bookcase. Lovely Kitchen w/granite countertops, huge island, gas range & ss appls... Eat in bar area adjacent to the large Dining Room for easy entertaining. Spacious Primary Suite w/tray ceiling, fan & spa Bath w/seat in shower. WIC! 2 add'l BR's & Laundry on 2nd... 3rd floor Bonus/4th Bedroom w/ensuite Bathroom, HUGE walk-in closet! Enjoy this lovely NC autumn weather in the private backyard. 2 Car Garage & easy commute! Low maintenance living, convenient to greenway trails and neighborhood parks. Close to I-540. Low HOA!
Townhouse Details
Home Type
- Townhome
Est. Annual Taxes
- $4,086
Year Built
- Built in 2013
Lot Details
- 1,307 Sq Ft Lot
- No Units Located Below
- No Unit Above or Below
- Two or More Common Walls
- Back Yard Fenced
HOA Fees
- $140 Monthly HOA Fees
Parking
- 2 Car Attached Garage
Home Design
- Transitional Architecture
- Traditional Architecture
- Slab Foundation
- Shingle Roof
- Vinyl Siding
- Stone Veneer
Interior Spaces
- 2,190 Sq Ft Home
- 3-Story Property
- Open Floorplan
- Bookcases
- Crown Molding
- Tray Ceiling
- Ceiling Fan
- Chandelier
- Entrance Foyer
- Family Room
- Dining Room
- Screened Porch
- Attic
Kitchen
- Eat-In Kitchen
- Gas Range
- Microwave
- Dishwasher
- Stainless Steel Appliances
- Kitchen Island
- Granite Countertops
- Disposal
Flooring
- Wood
- Carpet
- Tile
Bedrooms and Bathrooms
- 4 Bedrooms
- Walk-In Closet
- Double Vanity
- Bathtub with Shower
- Walk-in Shower
Laundry
- Laundry closet
- Dryer
- Washer
Home Security
Outdoor Features
- Patio
Schools
- Abbotts Creek Elementary School
- Wakefield Middle School
- Wakefield High School
Utilities
- Central Air
- Heat Pump System
Listing and Financial Details
- Assessor Parcel Number 1729.04-51-9311.000
Community Details
Overview
- Association fees include ground maintenance, maintenance structure, storm water maintenance
- York Properties Association, Phone Number (919) 821-1350
- Fallsford Townhomes Subdivision
- Maintained Community
Security
- Resident Manager or Management On Site
- Storm Doors
Map
Home Values in the Area
Average Home Value in this Area
Property History
| Date | Event | Price | Change | Sq Ft Price |
|---|---|---|---|---|
| 02/28/2025 02/28/25 | Sold | $415,000 | 0.0% | $189 / Sq Ft |
| 01/21/2025 01/21/25 | Pending | -- | -- | -- |
| 01/15/2025 01/15/25 | Price Changed | $415,000 | -2.4% | $189 / Sq Ft |
| 10/23/2024 10/23/24 | Price Changed | $425,000 | -9.6% | $194 / Sq Ft |
| 10/15/2024 10/15/24 | For Sale | $470,000 | -- | $215 / Sq Ft |
Tax History
| Year | Tax Paid | Tax Assessment Tax Assessment Total Assessment is a certain percentage of the fair market value that is determined by local assessors to be the total taxable value of land and additions on the property. | Land | Improvement |
|---|---|---|---|---|
| 2024 | $3,569 | $408,690 | $75,000 | $333,690 |
| 2023 | $3,048 | $277,834 | $50,000 | $227,834 |
| 2022 | $2,833 | $277,834 | $50,000 | $227,834 |
| 2021 | $2,723 | $277,834 | $50,000 | $227,834 |
| 2020 | $2,674 | $277,834 | $50,000 | $227,834 |
| 2019 | $2,601 | $222,687 | $40,000 | $182,687 |
| 2018 | $2,453 | $222,687 | $40,000 | $182,687 |
| 2017 | $2,337 | $222,687 | $40,000 | $182,687 |
| 2016 | $2,289 | $222,687 | $40,000 | $182,687 |
| 2015 | $2,219 | $212,321 | $44,000 | $168,321 |
| 2014 | -- | $194,781 | $44,000 | $150,781 |
Mortgage History
| Date | Status | Loan Amount | Loan Type |
|---|---|---|---|
| Open | $295,000 | New Conventional | |
| Previous Owner | $232,000 | New Conventional | |
| Previous Owner | $201,286 | FHA |
Deed History
| Date | Type | Sale Price | Title Company |
|---|---|---|---|
| Warranty Deed | $415,000 | None Listed On Document | |
| Warranty Deed | $290,000 | None Available | |
| Warranty Deed | $246,000 | None Available | |
| Warranty Deed | $205,000 | None Available |
Similar Homes in the area
Source: Doorify MLS
MLS Number: 10058373
APN: 1729.04-51-9311-000
- 4443 Crystal Breeze St
- 2051 Dunn Rd
- 4511 All Points View Way
- 2208 Fullwood Place
- 4210 Falls River Ave
- 2245 Dunlin Ln
- 4617 All Points View Way
- 10319 Evergreen Spring Place
- 2101 Piney Brook Rd Unit 105
- 2031 Rivergate Rd Unit 105
- 2224 Karns Place
- 1620 Dunn Rd
- 11342 Oakcroft Dr
- 10943 Pendragon Place
- 10947 Pendragon Place
- 10801 Crosschurch Ln
- 2106 Cloud Cover
- 2225 Raven Rd Unit 107
- 1708 Turtle Ridge Way
- 11425 Shadow Elms Ln
