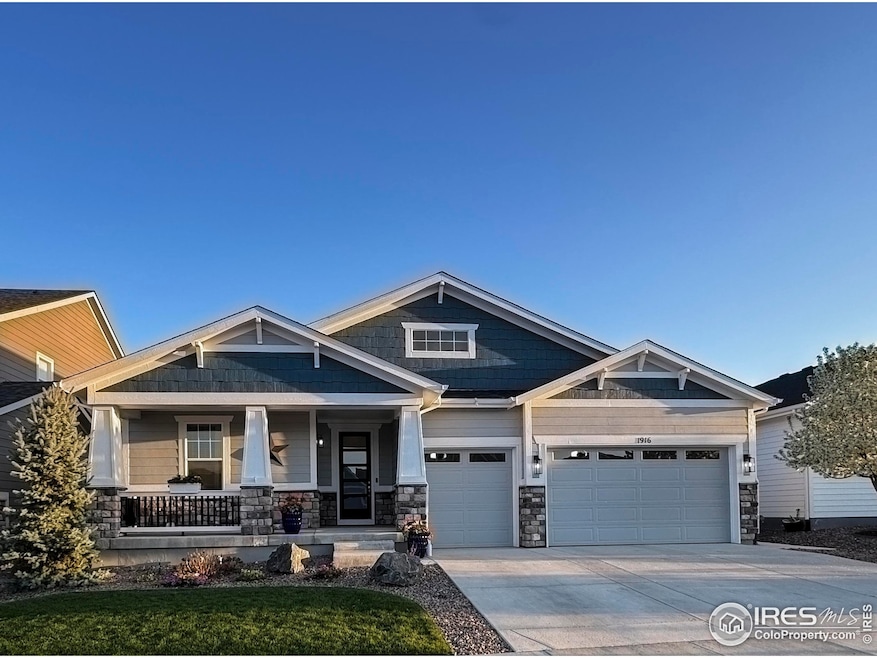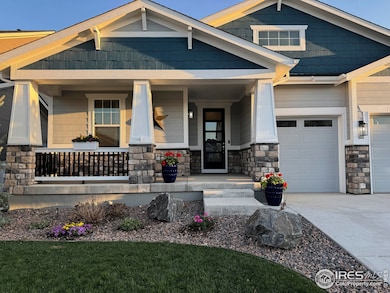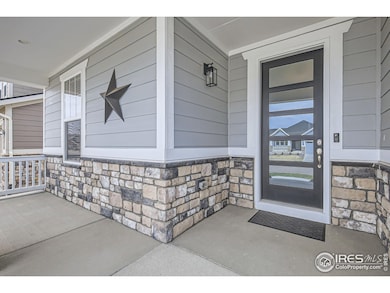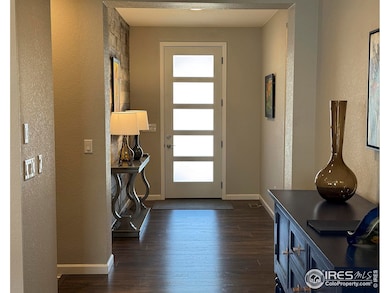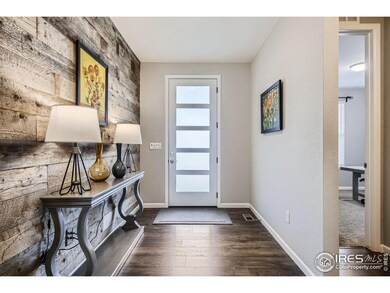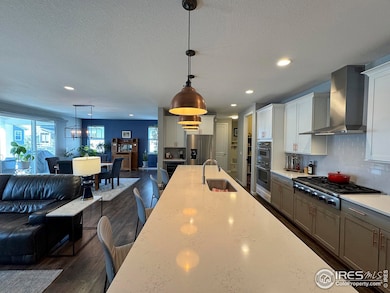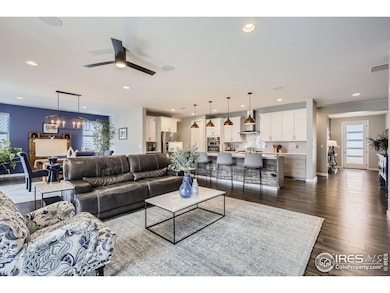
1916 High Plains Dr Longmont, CO 80503
Lower Clover Basin NeighborhoodEstimated payment $8,116/month
Highlights
- Two Primary Bedrooms
- Open Floorplan
- Engineered Wood Flooring
- Blue Mountain Elementary School Rated A
- Mountain View
- Cathedral Ceiling
About This Home
Immaculate, no-expense-spared ranch-style home just 12 minutes from Pearl Street offering seamless indoor/outdoor living and exceptional design throughout. The sublime chef's kitchen features an expansive quartz island, stainless steel appliances, custom tile, and white-and-gray cabinetry - perfect for entertaining and everyday living. It opens to a bright, open-concept living and dining space with custom lighting, copper-accented hardware, a stylish mantle and new paint. South-facing doors lead to a sunny backyard and a nearly year-round covered patio, complete with marine-grade shade, electricity, and privacy enhancing landscaping. The thoughtfully panned layout places three bedrooms on the East wing including a spacious primary suite with walk-in closet and bath. Two additional bedrooms offer flexible use, including a bright office space. The mirrored basement layout features a luxurious second living area with a full kitchen, two more bedrooms, and two bathrooms - ideal for guests, multi-gen living, or work from-home flexibility. A 3-car garage anchors the west wing. Outside the front and back yard are as meticulously maintained and stunningly move-in ready.with upgraded landscaping, maintenance and features. Welcome home!
Open House Schedule
-
Saturday, April 26, 202512:00 to 2:00 pm4/26/2025 12:00:00 PM +00:004/26/2025 2:00:00 PM +00:00Explore single-level living with luxurious design and layout just minutes from Boulder's Pearl Street, Niwot and Longmont shopping.Add to Calendar
Home Details
Home Type
- Single Family
Est. Annual Taxes
- $5,832
Year Built
- Built in 2018
Lot Details
- 6,356 Sq Ft Lot
- North Facing Home
- Sprinkler System
HOA Fees
- $95 Monthly HOA Fees
Parking
- 3 Car Attached Garage
Home Design
- Composition Roof
- Wood Siding
Interior Spaces
- 3,839 Sq Ft Home
- 1-Story Property
- Open Floorplan
- Wet Bar
- Bar Fridge
- Cathedral Ceiling
- Ceiling Fan
- Gas Fireplace
- Window Treatments
- Family Room
- Mountain Views
Kitchen
- Eat-In Kitchen
- Double Oven
- Gas Oven or Range
- Microwave
- Dishwasher
Flooring
- Engineered Wood
- Carpet
Bedrooms and Bathrooms
- 5 Bedrooms
- Double Master Bedroom
- Primary Bathroom is a Full Bathroom
Laundry
- Laundry on main level
- Dryer
- Washer
Outdoor Features
- Enclosed patio or porch
Schools
- Blue Mountain Elementary School
- Altona Middle School
- Silver Creek High School
Utilities
- Forced Air Heating and Cooling System
- High Speed Internet
Community Details
- Association fees include common amenities
- Clover Basin Ranch Subdivision
Listing and Financial Details
- Assessor Parcel Number R0608773
Map
Home Values in the Area
Average Home Value in this Area
Tax History
| Year | Tax Paid | Tax Assessment Tax Assessment Total Assessment is a certain percentage of the fair market value that is determined by local assessors to be the total taxable value of land and additions on the property. | Land | Improvement |
|---|---|---|---|---|
| 2024 | $5,753 | $60,970 | $6,573 | $54,397 |
| 2023 | $5,753 | $60,970 | $10,258 | $54,397 |
| 2022 | $4,596 | $46,440 | $7,840 | $38,600 |
| 2021 | $4,655 | $47,776 | $8,065 | $39,711 |
| 2020 | $4,328 | $44,559 | $8,294 | $36,265 |
| 2019 | $1,140 | $11,919 | $8,294 | $3,625 |
| 2018 | $1,920 | $20,213 | $20,213 | $0 |
Property History
| Date | Event | Price | Change | Sq Ft Price |
|---|---|---|---|---|
| 04/24/2025 04/24/25 | For Sale | $1,350,000 | -- | $352 / Sq Ft |
Deed History
| Date | Type | Sale Price | Title Company |
|---|---|---|---|
| Interfamily Deed Transfer | -- | None Available | |
| Special Warranty Deed | $615,002 | Golden Dog Title & Trust |
Mortgage History
| Date | Status | Loan Amount | Loan Type |
|---|---|---|---|
| Open | $110,000 | Credit Line Revolving | |
| Open | $598,500 | New Conventional | |
| Closed | $584,252 | New Conventional |
Similar Homes in Longmont, CO
Source: IRES MLS
MLS Number: 1031530
APN: 1315183-24-006
- 5035 Old Ranch Dr
- 5120 Heatherhill St
- 8852 Portico Ln
- 5017 Bella Vista Dr
- 2286 Star Hill St
- 1682 Dorothy Cir
- 2292 Star Hill St
- 5001 Bella Vista Dr
- 8733 Portico Ln
- 2316 Star Hill St
- 5101 Summerlin Place
- 1708 Roma Ct
- 1427 Cannon Mountain Dr
- 8845 Crimson Clover Ln
- 4236 Frederick Cir
- 2005 Calico Ct
- 4110 Riley Dr
- 4008 Ravenna Place
- 4004 Ravenna Place
- 2001 Coralbells Ct
