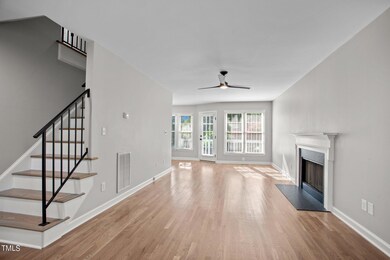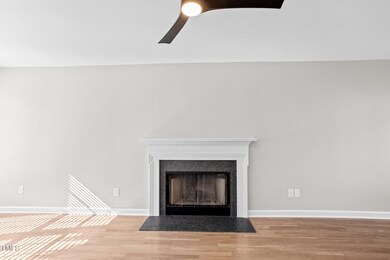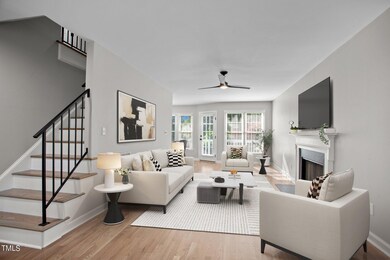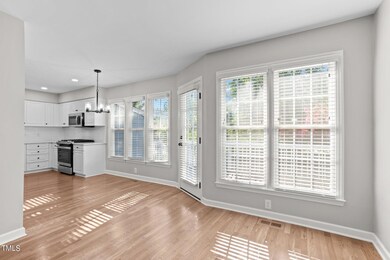
1916 Jupiter Hills Ct Raleigh, NC 27604
Hedingham NeighborhoodHighlights
- On Golf Course
- Fishing
- Deck
- Fitness Center
- Clubhouse
- Traditional Architecture
About This Home
As of November 2024No time or desire for DIY projects? No worries. Located on the No. 1 fairway, this 3 bedroom/2.5 bathroom home is MOVE IN READY. Updates include: smooth ceilings, new carpet, refinished hardwood floors, new SS appliances, LED lighting, matte black hardware and fixtures, quartz countertops, windows and blinds. With the house all set, you will have time to enjoy the two pools, tennis/pickle ball, two playgrounds and gym as well as special golf discounts/membership. Location also provides easy access to downtown, 440 and 540.
Home Details
Home Type
- Single Family
Est. Annual Taxes
- $2,954
Year Built
- Built in 1993 | Remodeled
Lot Details
- 5,227 Sq Ft Lot
- On Golf Course
- Cul-De-Sac
HOA Fees
- $65 Monthly HOA Fees
Parking
- Private Driveway
Home Design
- Traditional Architecture
- Brick Foundation
- Architectural Shingle Roof
- HardiePlank Type
Interior Spaces
- 1,594 Sq Ft Home
- 2-Story Property
- Smooth Ceilings
- Ceiling Fan
- Double Pane Windows
- Blinds
- Bay Window
- Window Screens
- Living Room with Fireplace
- Dining Room
- Golf Course Views
- Basement
- Crawl Space
- Fire and Smoke Detector
Kitchen
- Gas Oven
- Microwave
- Ice Maker
- Dishwasher
- Stainless Steel Appliances
- Quartz Countertops
- Disposal
Flooring
- Wood
- Carpet
- Ceramic Tile
Bedrooms and Bathrooms
- 3 Bedrooms
- Walk-In Closet
- Double Vanity
- Separate Shower in Primary Bathroom
- Bathtub with Shower
Laundry
- Laundry Room
- Laundry on main level
- Washer and Electric Dryer Hookup
Attic
- Pull Down Stairs to Attic
- Attic or Crawl Hatchway Insulated
Outdoor Features
- Deck
- Porch
Schools
- Beaverdam Elementary School
- River Bend Middle School
- Knightdale High School
Utilities
- Central Air
- Heating System Uses Natural Gas
- Gas Water Heater
Listing and Financial Details
- Assessor Parcel Number 1734199591
Community Details
Overview
- Association fees include security
- Hedingham HOA, Phone Number (919) 231-9050
- Hedingham Subdivision
Amenities
- Clubhouse
Recreation
- Golf Course Community
- Tennis Courts
- Community Playground
- Fitness Center
- Community Pool
- Fishing
Map
Home Values in the Area
Average Home Value in this Area
Property History
| Date | Event | Price | Change | Sq Ft Price |
|---|---|---|---|---|
| 11/06/2024 11/06/24 | Sold | $370,000 | -1.3% | $232 / Sq Ft |
| 09/22/2024 09/22/24 | Pending | -- | -- | -- |
| 08/16/2024 08/16/24 | For Sale | $375,000 | -- | $235 / Sq Ft |
Tax History
| Year | Tax Paid | Tax Assessment Tax Assessment Total Assessment is a certain percentage of the fair market value that is determined by local assessors to be the total taxable value of land and additions on the property. | Land | Improvement |
|---|---|---|---|---|
| 2024 | $2,955 | $337,899 | $84,000 | $253,899 |
| 2023 | $2,290 | $208,267 | $58,800 | $149,467 |
| 2022 | $2,129 | $208,267 | $58,800 | $149,467 |
| 2021 | $2,046 | $208,267 | $58,800 | $149,467 |
| 2020 | $2,009 | $208,267 | $58,800 | $149,467 |
| 2019 | $1,921 | $164,062 | $50,400 | $113,662 |
| 2018 | $1,813 | $164,062 | $50,400 | $113,662 |
| 2017 | $1,727 | $164,062 | $50,400 | $113,662 |
| 2016 | $1,691 | $164,062 | $50,400 | $113,662 |
| 2015 | $1,801 | $171,979 | $52,800 | $119,179 |
| 2014 | $1,708 | $171,979 | $52,800 | $119,179 |
Mortgage History
| Date | Status | Loan Amount | Loan Type |
|---|---|---|---|
| Open | $333,000 | New Conventional | |
| Previous Owner | $44,300 | Credit Line Revolving | |
| Previous Owner | $107,400 | Unknown | |
| Previous Owner | $44,100 | Credit Line Revolving | |
| Previous Owner | $15,000 | Credit Line Revolving | |
| Previous Owner | $109,000 | Unknown | |
| Previous Owner | $107,920 | No Value Available | |
| Closed | $13,490 | No Value Available |
Deed History
| Date | Type | Sale Price | Title Company |
|---|---|---|---|
| Warranty Deed | $370,000 | None Listed On Document | |
| Warranty Deed | $135,000 | -- |
Similar Homes in Raleigh, NC
Source: Doorify MLS
MLS Number: 10047492
APN: 1734.05-19-9591-000
- 2004 Summer Shire Way
- 4724 Worchester Place
- 4828 Forest Highland Dr
- 2037 Summer Shire Way
- 2720 Burgundy Star Dr
- 4936 Liverpool Ln
- 4929 Liverpool Ln
- 5004 Royal Troon Dr
- 1961 Indianwood Ct
- 1721 Kingston Heath Way
- 4904 Goosedown Ct
- 1534 Crescent Townes Way
- 1533 Crescent Townes Way
- 5008 Casland Dr
- 1701 Point Owoods Ct
- 1638 Oakland Hills Way
- 1541 Crescent Townes Way
- 1543 Crescent Townes Way
- 1546 Crescent Townes Way
- 1542 Crescent Townes Way






