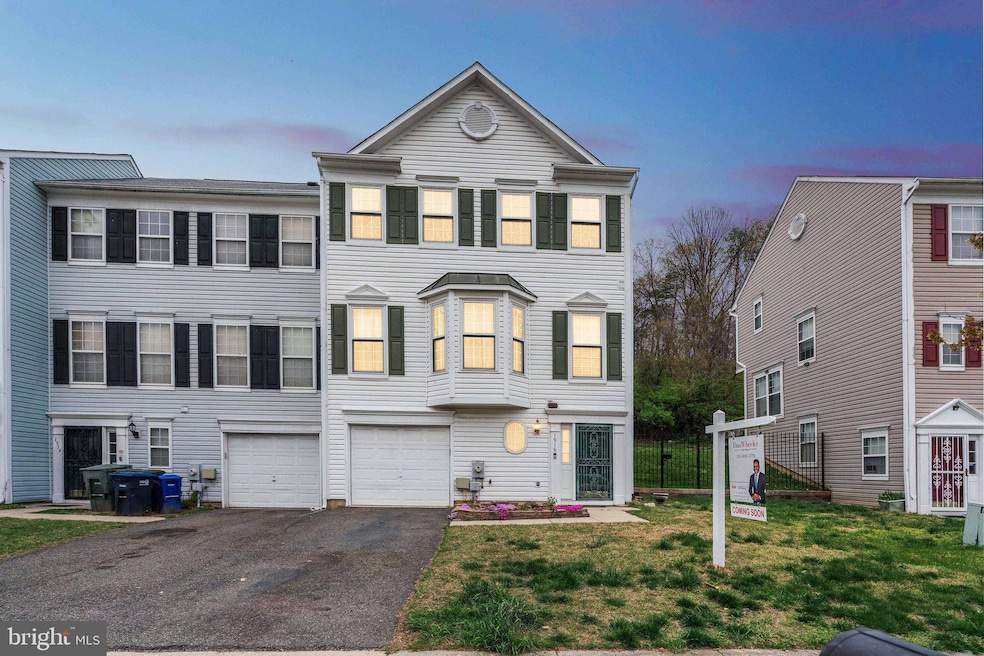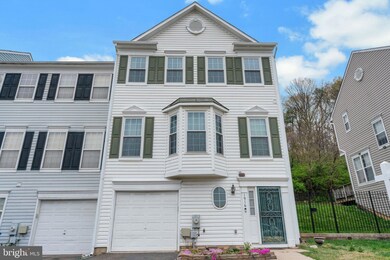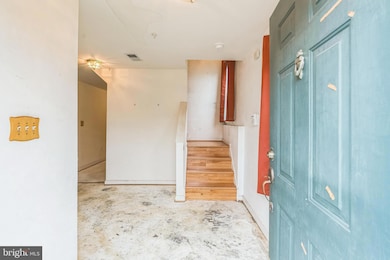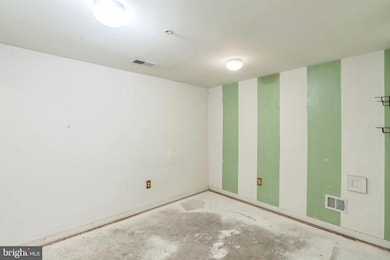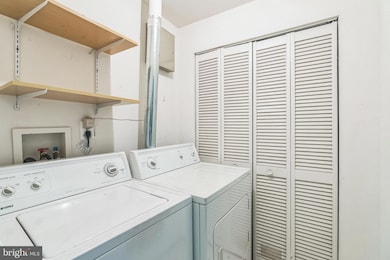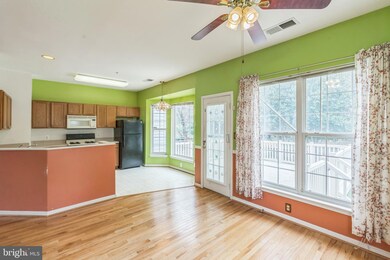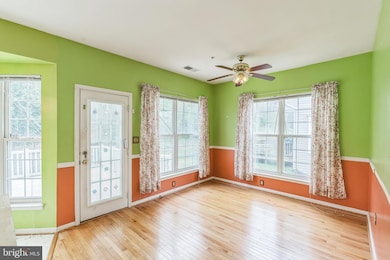
1916 Mississippi Ave SE Washington, DC 20020
Shipley Terrace NeighborhoodEstimated payment $1,842/month
Highlights
- Traditional Architecture
- 1 Car Attached Garage
- 90% Forced Air Heating and Cooling System
About This Home
Welcome to 1916 Mississippi Ave SE, Washington, DC 20020—a delightful 3-bedroom, 2.5-bathroom townhouse offering 1,308 square feet of comfortable living space. Built in 1999, this home combines modern amenities with timeless charm.
Upon entering, you'll be greeted by gleaming hardwood floors that flow throughout the main living areas, creating a warm and inviting atmosphere. The spacious living room is perfect for relaxation or entertaining guests.
The kitchen is a chef's dream, featuring a great kitchen layout, and ample cabinetry for all your culinary needs. Adjacent to the kitchen, a generous deck provides an ideal space for outdoor dining or simply enjoying the serene surroundings.
The master suite offers a private retreat with a walk-in closet and an en-suite bathroom equipped with double vanities, a tub, and a separate shower. Two additional bedrooms provide plenty of space for family, guests, or a home office.
An attached garage adds convenience and additional storage space. The property's location is a commuter's dream—just a short stroll to the Metro and directly across the street from the ARC, offering easy access to community amenities.
With its blend of comfort, style, and prime location, 1916 Mississippi Ave SE is more than just a house—it's a place to call home.
Highest and Best. All offers Due Monday April 7, 2025 by 12p Noon.
Townhouse Details
Home Type
- Townhome
Est. Annual Taxes
- $1,100
Year Built
- Built in 1999
Lot Details
- 2,860 Sq Ft Lot
HOA Fees
- $84 Monthly HOA Fees
Parking
- 1 Car Attached Garage
- Front Facing Garage
Home Design
- Traditional Architecture
- Slab Foundation
- Aluminum Siding
Interior Spaces
- Property has 3 Levels
Bedrooms and Bathrooms
- 3 Bedrooms
Utilities
- 90% Forced Air Heating and Cooling System
- Electric Water Heater
Community Details
- Congress Heights Subdivision
Listing and Financial Details
- Tax Lot 39
- Assessor Parcel Number 5899//0039
Map
Home Values in the Area
Average Home Value in this Area
Tax History
| Year | Tax Paid | Tax Assessment Tax Assessment Total Assessment is a certain percentage of the fair market value that is determined by local assessors to be the total taxable value of land and additions on the property. | Land | Improvement |
|---|---|---|---|---|
| 2024 | $1,100 | $443,000 | $142,800 | $300,200 |
| 2023 | $1,091 | $433,820 | $139,140 | $294,680 |
| 2022 | $1,092 | $394,010 | $134,130 | $259,880 |
| 2021 | $1,050 | $365,310 | $132,160 | $233,150 |
| 2020 | $1,002 | $336,770 | $127,040 | $209,730 |
| 2019 | $958 | $319,890 | $126,010 | $193,880 |
| 2018 | $919 | $289,510 | $0 | $0 |
| 2017 | $2,400 | $282,330 | $0 | $0 |
| 2016 | $2,249 | $264,600 | $0 | $0 |
| 2015 | $2,260 | $265,920 | $0 | $0 |
| 2014 | $2,225 | $261,810 | $0 | $0 |
Property History
| Date | Event | Price | Change | Sq Ft Price |
|---|---|---|---|---|
| 04/17/2025 04/17/25 | Pending | -- | -- | -- |
| 04/03/2025 04/03/25 | For Sale | $299,000 | -- | $175 / Sq Ft |
Mortgage History
| Date | Status | Loan Amount | Loan Type |
|---|---|---|---|
| Closed | $176,300 | New Conventional | |
| Closed | $217,000 | New Conventional | |
| Closed | $195,000 | New Conventional | |
| Closed | $153,620 | FHA |
Similar Homes in the area
Source: Bright MLS
MLS Number: DCDC2193632
APN: 5899-0039
- 1913 Trenton Place SE
- 2015 Tremont St SE
- 1900 Tremont St SE
- 3487 23rd St SE
- 1955 Valley Terrace SE
- 3468 23rd St SE
- 3449 23rd St SE
- 3486 23rd St SE
- 2310 Southern Ave SE
- 2316 Southern Ave SE
- 1800 Valley Terrace SE
- 2116 N Anvil Ln
- 3300 18th Place SE
- 2213 Dawn Ln
- 3427 25th St SE
- 2236 Dawn Ln
- 3419 25th St SE
- 1027 Cook Dr SE
- 3407 25th St SE
- 2411 Savannah St SE
