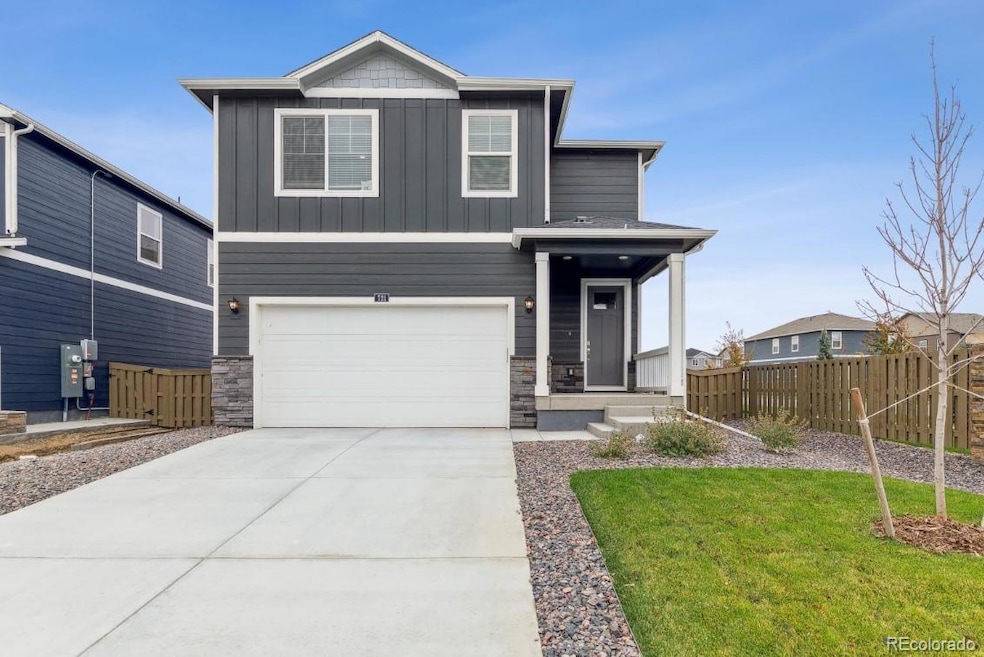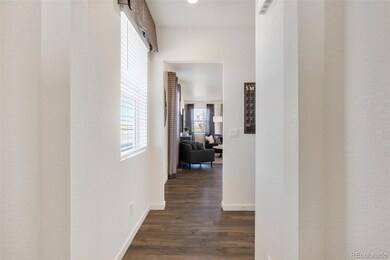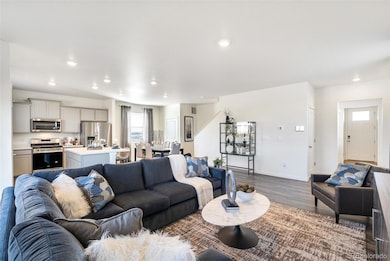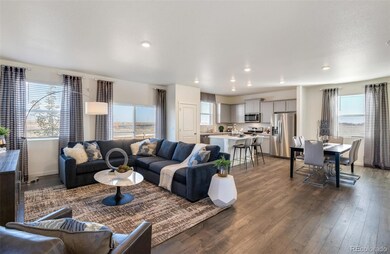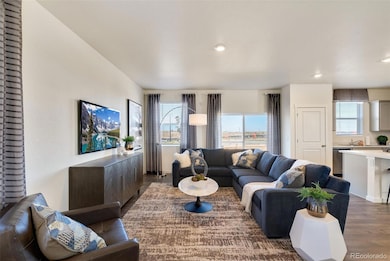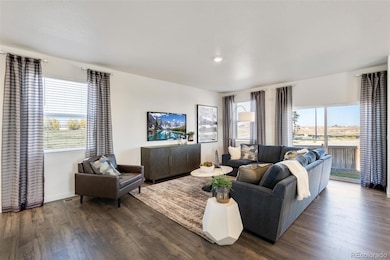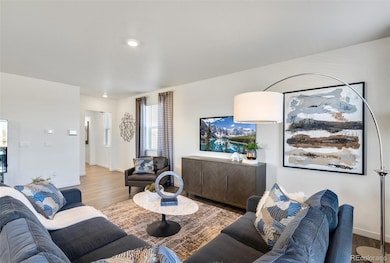
1916 Pinnacle Ave Lochbuie, CO 80603
Highlights
- Primary Bedroom Suite
- Traditional Architecture
- Granite Countertops
- Open Floorplan
- Loft
- Private Yard
About This Home
As of April 2025Embrace a new home living at 1916 Pinnacle Avenue, located in the highly desirable Silver Peaks community in Lochbuie, CO. This 2,156 sq. ft. home boasts 4 bedrooms, 2.5 bathrooms, and 2-car garage. Welcome to your stunning 2-story home Elder floorplan home. As you step inside, you'll be greeted by a stylish open-concept kitchen, dining and living room. The kitchen itself includes beautiful granite countertops, white cabinets, a spacious pantry, an oversized island, stainless-steel appliances, microwave, and dishwasher. Adjacent to the kitchen is a dining nook, making it easy to enjoy meals with family and friends. Upstairs you will find all four bedrooms, two bathrooms, walk-in closets, walk-in laundry room, two linen closets and spacious hallways. The primary bedroom includes an attached bathroom, with a double vanity sink, a separate toilet space, and expansive walk-in closet with added storage space. Plus, this home comes equipped with air conditioning, tankless water heaters, and an America's Smart Home package. Residents in Lochbuie, are within minutes to Brighton, CO and enjoy access to the Brighton Recreation Center, Oasis Family Aquatic Park, playgrounds, trails and athletic fields. ***Estimated Delivery Date: January. Photos are representative and not of actual property***
Last Agent to Sell the Property
D.R. Horton Realty, LLC Brokerage Email: sales@drhrealty.com License #40028178

Home Details
Home Type
- Single Family
Est. Annual Taxes
- $124
Year Built
- Built in 2024 | Under Construction
Lot Details
- 6,722 Sq Ft Lot
- Year Round Access
- Front Yard Sprinklers
- Irrigation
- Private Yard
HOA Fees
- $103 Monthly HOA Fees
Parking
- 2 Car Attached Garage
Home Design
- Traditional Architecture
- Frame Construction
- Architectural Shingle Roof
- Cement Siding
- Concrete Block And Stucco Construction
- Concrete Perimeter Foundation
Interior Spaces
- 2,156 Sq Ft Home
- 2-Story Property
- Open Floorplan
- Wired For Data
- Double Pane Windows
- Smart Doorbell
- Living Room
- Dining Room
- Loft
- Laundry Room
Kitchen
- Range
- Microwave
- Dishwasher
- Kitchen Island
- Granite Countertops
- Laminate Countertops
- Disposal
Flooring
- Carpet
- Laminate
- Vinyl
Bedrooms and Bathrooms
- 4 Bedrooms
- Primary Bedroom Suite
- Walk-In Closet
Basement
- Sump Pump
- Crawl Space
Home Security
- Smart Locks
- Smart Thermostat
- Carbon Monoxide Detectors
- Fire and Smoke Detector
Eco-Friendly Details
- Smoke Free Home
Outdoor Features
- Rain Gutters
- Front Porch
Schools
- Meadow Ridge Elementary School
- Weld Central Middle School
- Weld Central High School
Utilities
- Forced Air Heating and Cooling System
- Heating System Uses Natural Gas
- 220 Volts
- 110 Volts
- Natural Gas Connected
- Tankless Water Heater
- High Speed Internet
- Phone Available
- Cable TV Available
Listing and Financial Details
- Assessor Parcel Number 147135433006
Community Details
Overview
- Association fees include ground maintenance
- Silver Peaks East Metropolitan District Association, Phone Number (303) 987-0385
- Silver Peaks HOA, Phone Number (303) 482-2213
- Built by D.R. Horton, Inc
- Silver Peaks Subdivision, Elder Floorplan
Recreation
- Community Playground
- Park
Map
Home Values in the Area
Average Home Value in this Area
Property History
| Date | Event | Price | Change | Sq Ft Price |
|---|---|---|---|---|
| 04/23/2025 04/23/25 | Sold | $509,900 | -1.0% | $237 / Sq Ft |
| 03/15/2025 03/15/25 | Pending | -- | -- | -- |
| 01/03/2025 01/03/25 | Price Changed | $514,900 | -1.9% | $239 / Sq Ft |
| 11/14/2024 11/14/24 | For Sale | $524,900 | -- | $243 / Sq Ft |
Tax History
| Year | Tax Paid | Tax Assessment Tax Assessment Total Assessment is a certain percentage of the fair market value that is determined by local assessors to be the total taxable value of land and additions on the property. | Land | Improvement |
|---|---|---|---|---|
| 2024 | $1,151 | $8,620 | $8,620 | -- |
| 2023 | $1,151 | $8,370 | $8,370 | $0 |
| 2022 | $628 | $5,060 | $5,060 | $0 |
| 2021 | $6 | $10 | $10 | $0 |
| 2020 | $1 | $10 | $10 | $0 |
| 2019 | $6 | $10 | $10 | $0 |
Similar Homes in the area
Source: REcolorado®
MLS Number: 8487603
APN: R8959734
