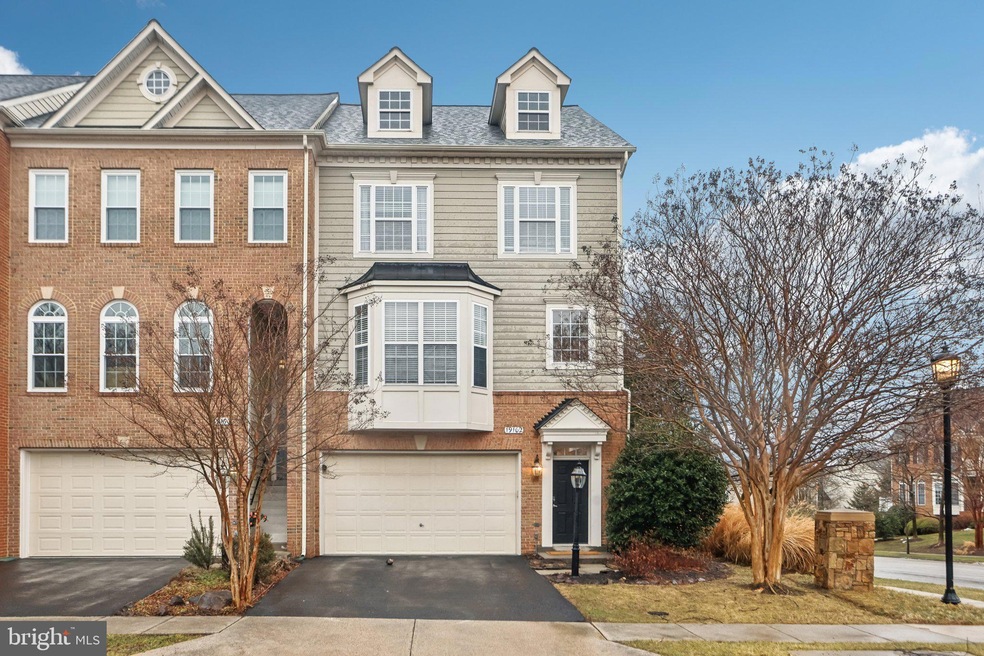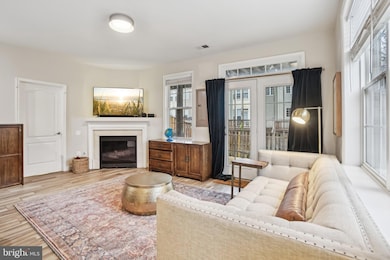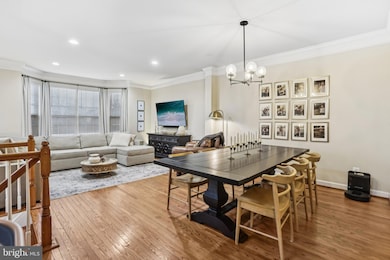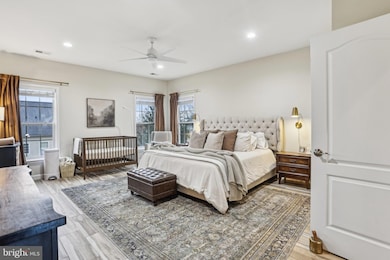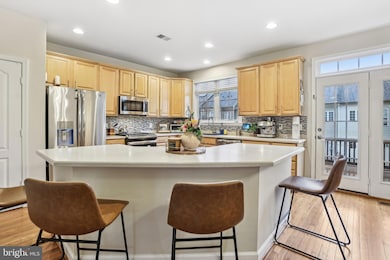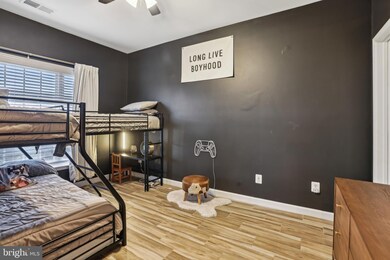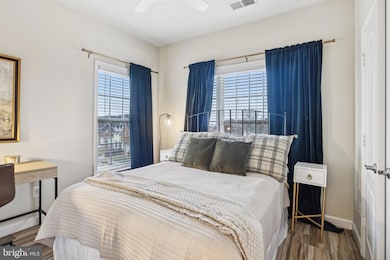
19162 Ranleigh Terrace Leesburg, VA 20176
Highlights
- Eat-In Gourmet Kitchen
- Open Floorplan
- Deck
- Seldens Landing Elementary School Rated A-
- Clubhouse
- Wood Flooring
About This Home
As of April 2025End-Unit Townhouse – Move-In Ready & Investment-Friendly
|| Discover this well-maintained end-unit townhouse—a fantastic opportunity in the sought-after Lansdowne community. With ample guest parking and a thoughtfully designed layout, this home offers both comfort and convenience, enhanced by recent upgrades.
|| Spacious & Functional Layout:
Main Level: A versatile space featuring a full bath and an attached garage, ideal for a home office or entertainment area.
|| Second Level: Bright and open living and dining areas complemented by a powder room, perfect for gatherings.
|| Third Level: Three well-sized bedrooms, including a primary suite with an attached bath. The two additional bedrooms share a well-appointed bathroom.
|| Parking : Two car front facing garage and ample parking in front of the house for guests
|| Upgrades
|| 2025: Repainted most Interior spaces , some lighting fixtures were upgraded to LED, hardwood flooring & stairs refinishing
|| 2021: Roof replacement, kitchen sink, and deck renovation with Trex®, along with minor enhancements
|| 2020: Air Furnace (Natural Gas), Heat Pump System
|| Pre 2019 Updates: Water Heater, Laundry appliances and LVP flooring on the second level
|| Market-Ready:
Home inspection (Feb 2025) revealed no major concerns; minor repairs have been addressed
|| Residents: Well-maintained property with excellent tenants who have taken great care of the home. Previous residents were owners.
|| HOA Amenities: Tennis, Pickleball, Two Outdoor Pools, Indoor Pool, Exclusive Event Hall for rent, Gaming Room, Fitness Center, Amphitheater, Walking Trails, Central Park waterfall, Home Internet and Digital TV
DISCLOSURE!!! - Ownership interest in this property by an active Real Estate Agent with Maram Realty LLC
Townhouse Details
Home Type
- Townhome
Est. Annual Taxes
- $5,798
Year Built
- Built in 2002
Lot Details
- 3,049 Sq Ft Lot
- West Facing Home
- Back Yard Fenced
- Property is in very good condition
HOA Fees
- $276 Monthly HOA Fees
Parking
- 2 Car Attached Garage
- Front Facing Garage
- Garage Door Opener
Home Design
- Permanent Foundation
- Shingle Roof
- Cement Siding
- Brick Front
Interior Spaces
- 2,504 Sq Ft Home
- Property has 3 Levels
- Open Floorplan
- Central Vacuum
- Crown Molding
- Recessed Lighting
- Screen For Fireplace
- Gas Fireplace
- Dining Area
Kitchen
- Eat-In Gourmet Kitchen
- Breakfast Area or Nook
- Gas Oven or Range
- Built-In Microwave
- Ice Maker
- Dishwasher
- Stainless Steel Appliances
- Kitchen Island
- Disposal
Flooring
- Wood
- Luxury Vinyl Plank Tile
Bedrooms and Bathrooms
- 3 Bedrooms
- Walk-In Closet
- Soaking Tub
Laundry
- Dryer
- Washer
Outdoor Features
- Deck
Schools
- Seldens Landing Elementary School
- Tuscarora High School
Utilities
- Forced Air Heating and Cooling System
- Vented Exhaust Fan
- Natural Gas Water Heater
Listing and Financial Details
- Tax Lot 32
- Assessor Parcel Number 081152634000
Community Details
Overview
- Association fees include trash, common area maintenance, high speed internet
- Lansdowne On The Potomac HOA
- Lansdowne Subdivision
- Property Manager
Amenities
- Clubhouse
- Recreation Room
Recreation
- Tennis Courts
- Community Indoor Pool
Pet Policy
- Pets Allowed
Map
Home Values in the Area
Average Home Value in this Area
Property History
| Date | Event | Price | Change | Sq Ft Price |
|---|---|---|---|---|
| 04/04/2025 04/04/25 | Sold | $749,900 | 0.0% | $299 / Sq Ft |
| 03/17/2025 03/17/25 | Pending | -- | -- | -- |
| 03/14/2025 03/14/25 | For Sale | $749,900 | 0.0% | $299 / Sq Ft |
| 03/13/2025 03/13/25 | Off Market | $749,900 | -- | -- |
| 03/08/2025 03/08/25 | For Sale | $749,900 | +30.4% | $299 / Sq Ft |
| 06/18/2021 06/18/21 | Sold | $575,000 | -1.7% | $230 / Sq Ft |
| 05/09/2021 05/09/21 | Pending | -- | -- | -- |
| 05/01/2021 05/01/21 | For Sale | $585,000 | +22.6% | $234 / Sq Ft |
| 09/23/2019 09/23/19 | Sold | $477,000 | 0.0% | $185 / Sq Ft |
| 09/23/2019 09/23/19 | Pending | -- | -- | -- |
| 09/20/2019 09/20/19 | Price Changed | $477,000 | -0.6% | $185 / Sq Ft |
| 09/16/2019 09/16/19 | For Sale | $480,000 | -- | $186 / Sq Ft |
Tax History
| Year | Tax Paid | Tax Assessment Tax Assessment Total Assessment is a certain percentage of the fair market value that is determined by local assessors to be the total taxable value of land and additions on the property. | Land | Improvement |
|---|---|---|---|---|
| 2024 | $5,798 | $670,330 | $223,500 | $446,830 |
| 2023 | $5,762 | $658,490 | $223,500 | $434,990 |
| 2022 | $5,217 | $586,200 | $178,500 | $407,700 |
| 2021 | $5,063 | $516,660 | $178,500 | $338,160 |
| 2020 | $4,903 | $473,690 | $150,500 | $323,190 |
| 2019 | $4,973 | $475,850 | $150,500 | $325,350 |
| 2018 | $4,932 | $454,520 | $143,500 | $311,020 |
| 2017 | $4,794 | $426,170 | $143,500 | $282,670 |
| 2016 | $4,821 | $421,080 | $0 | $0 |
| 2015 | $4,776 | $277,330 | $0 | $277,330 |
| 2014 | $4,868 | $267,990 | $0 | $267,990 |
Mortgage History
| Date | Status | Loan Amount | Loan Type |
|---|---|---|---|
| Open | $736,316 | New Conventional | |
| Previous Owner | $546,250 | New Conventional | |
| Previous Owner | $451,770 | FHA | |
| Previous Owner | $272,430 | New Conventional |
Deed History
| Date | Type | Sale Price | Title Company |
|---|---|---|---|
| Deed | $749,900 | First American Title Insurance | |
| Deed | -- | -- | |
| Warranty Deed | $575,000 | Attorney | |
| Warranty Deed | $477,000 | Cardinal Title Group Llc | |
| Deed | $363,240 | -- |
Similar Homes in Leesburg, VA
Source: Bright MLS
MLS Number: VALO2088170
APN: 081-15-2634
- 19070 Arroyo Terrace
- 19218 Wiggum Square
- 19111 Chartier Dr
- 0 Riverside Pkwy and Coton Manor Dr Unit VALO2047710
- 19350 Gardner View Square
- 19292 Creek Field Cir
- 19398 Coppermine Square
- 43417 Spring Cellar Ct
- 19465 Promenade Dr
- 19430 Newton Pass Square
- 19410 Front St
- 43844 Goshen Farm Ct
- 43899 Siren Song Terrace
- 43489 Calphams Mill Ct
- 43915 Kittiwake Dr
- 18843 Accokeek Terrace
- 18972 Day Sailor Terrace
- 43488 Calphams Mill Ct
- 19247 Mill Site Place
- 43587 Catchfly Terrace
