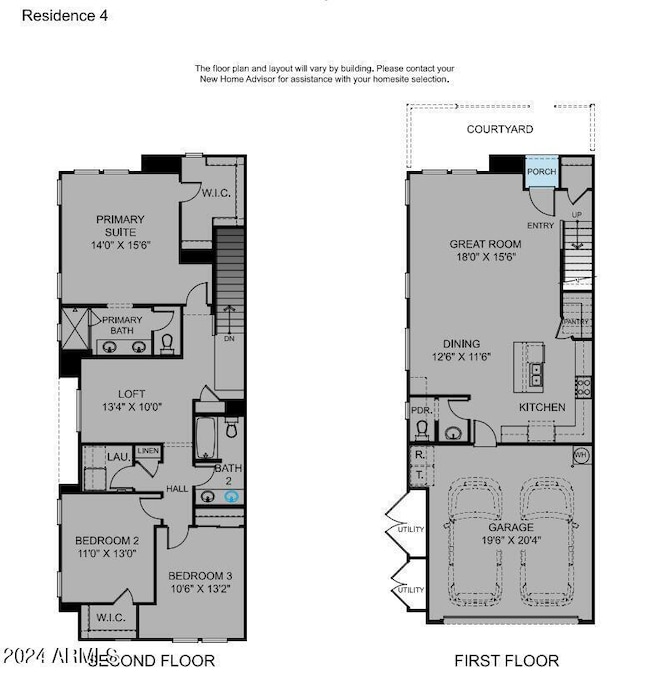
1917 E Hampton Ln Unit 111 Gilbert, AZ 85295
San Tan Village NeighborhoodHighlights
- Gated Community
- Two Primary Bathrooms
- Community Lake
- Spectrum Elementary School Rated A
- Home Energy Rating Service (HERS) Rated Property
- End Unit
About This Home
As of December 2024Spacious 3-bedroom condo nestled on a corner lot featuring a Spanish/Italian style exterior and designers selections throughout. The open living/dining/kitchen boasts stainless steel GE appliances, Quartz countertops, and a Delta kitchen faucet. Other highlights of the home include Espresso Shaker style cabinets, wood look flooring, Delta bath hardware, and ample storage throughout. The soft water loop is pre-plumb only. The exterior of the home offers north/south/east exposure, a patio, an attached 2-car garage, and is located on a tree-lined street close to the communities park and playground, lake, and community pool and spa.
Townhouse Details
Home Type
- Townhome
Est. Annual Taxes
- $93
Year Built
- Built in 2024 | Under Construction
Lot Details
- 1,204 Sq Ft Lot
- End Unit
- 1 Common Wall
HOA Fees
- $315 Monthly HOA Fees
Parking
- 2 Car Direct Access Garage
- Garage Door Opener
Home Design
- Wood Frame Construction
- Tile Roof
- Stone Exterior Construction
- Stucco
Interior Spaces
- 1,921 Sq Ft Home
- 2-Story Property
- Ceiling height of 9 feet or more
- Double Pane Windows
- Low Emissivity Windows
- Vinyl Clad Windows
Kitchen
- Built-In Microwave
- Kitchen Island
Flooring
- Carpet
- Tile
Bedrooms and Bathrooms
- 3 Bedrooms
- Two Primary Bathrooms
- 2.5 Bathrooms
- Low Flow Plumbing Fixtures
Home Security
Schools
- Spectrum Elementary School
- South Valley Jr. High Middle School
- Campo Verde High School
Utilities
- Refrigerated Cooling System
- Heating Available
- Water Softener
- High Speed Internet
- Cable TV Available
Additional Features
- Home Energy Rating Service (HERS) Rated Property
- Patio
Listing and Financial Details
- Home warranty included in the sale of the property
- Tax Lot 773
- Assessor Parcel Number 313-29-802
Community Details
Overview
- Association fees include roof repair, insurance, ground maintenance, street maintenance, front yard maint, maintenance exterior
- Aam Association, Phone Number (602) 953-9191
- Val Vista Classic Association, Phone Number (602) 953-9191
- Association Phone (602) 953-9191
- Built by Tri Pointe Homes
- Lakes At Annecy Parcel 3 A Block Condominium Plat Subdivision, Residence 4 B Floorplan
- Community Lake
Recreation
- Community Playground
- Community Pool
- Community Spa
- Bike Trail
Security
- Gated Community
- Fire Sprinkler System
Map
Home Values in the Area
Average Home Value in this Area
Property History
| Date | Event | Price | Change | Sq Ft Price |
|---|---|---|---|---|
| 12/10/2024 12/10/24 | Sold | $509,900 | 0.0% | $265 / Sq Ft |
| 11/04/2024 11/04/24 | Pending | -- | -- | -- |
| 09/20/2024 09/20/24 | Price Changed | $509,900 | +0.7% | $265 / Sq Ft |
| 09/09/2024 09/09/24 | Price Changed | $506,400 | +0.4% | $264 / Sq Ft |
| 09/04/2024 09/04/24 | Price Changed | $504,400 | +0.6% | $263 / Sq Ft |
| 09/03/2024 09/03/24 | For Sale | $501,400 | -- | $261 / Sq Ft |
Tax History
| Year | Tax Paid | Tax Assessment Tax Assessment Total Assessment is a certain percentage of the fair market value that is determined by local assessors to be the total taxable value of land and additions on the property. | Land | Improvement |
|---|---|---|---|---|
| 2025 | $93 | $998 | $998 | -- |
| 2024 | $94 | $950 | $950 | -- |
| 2023 | $94 | $1,605 | $1,605 | $0 |
| 2022 | $91 | $1,440 | $1,440 | $0 |
| 2021 | $93 | $1,440 | $1,440 | $0 |
Mortgage History
| Date | Status | Loan Amount | Loan Type |
|---|---|---|---|
| Open | $359,900 | New Conventional |
Deed History
| Date | Type | Sale Price | Title Company |
|---|---|---|---|
| Special Warranty Deed | $509,900 | None Listed On Document |
Similar Homes in Gilbert, AZ
Source: Arizona Regional Multiple Listing Service (ARMLS)
MLS Number: 6751939
APN: 313-29-802
- 2660 S Equestrian Dr Unit 106
- 2660 S Equestrian Dr Unit 109
- 2663 S Equestrian Dr Unit 105
- 2663 S Equestrian Dr Unit 103
- 2663 S Equestrian Dr Unit 106
- 2658 S Sulley Dr Unit 102
- 2658 S Sulley Dr Unit 106
- 2658 S Sulley Dr Unit 105
- 2658 S Sulley Dr Unit 103
- 2658 S Sulley Dr Unit 109
- 2658 S Sulley Dr Unit 108
- 2661 S Sulley Dr Unit 106
- 1959 E Hampton Ln Unit 102
- 2754 S Sulley Dr Unit 103
- 1847 E Bernie Ln Unit 103
- 2722 S Cavalier Dr Unit 101
- 2765 S Cavalier Dr Unit 102
- 2670 S Voyager Dr Unit 108
- 1851 E Frye Rd Unit 101
- 1756 E Bridgeport Pkwy

