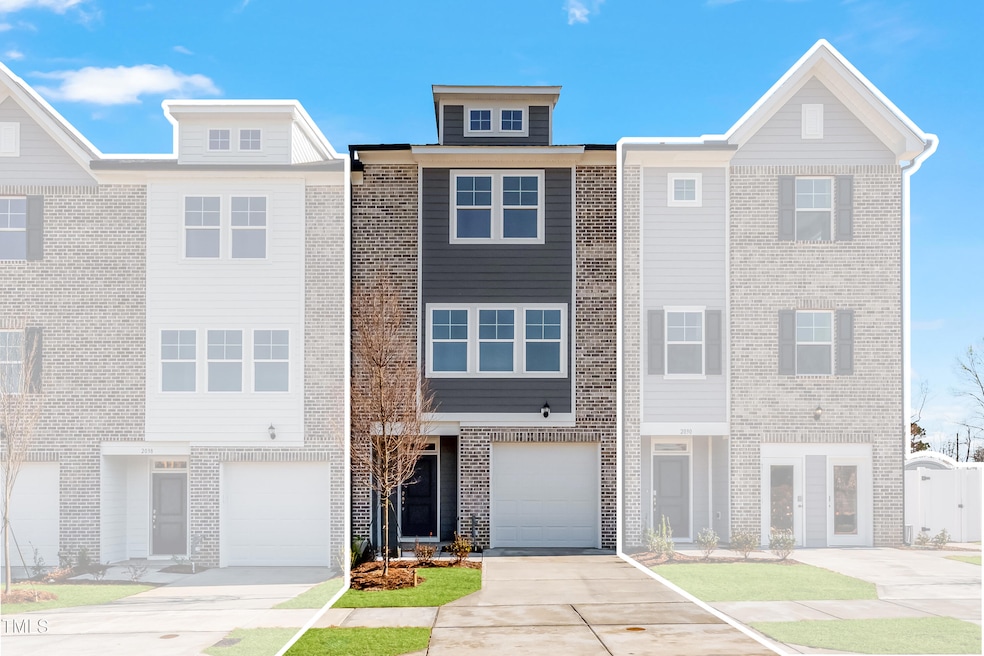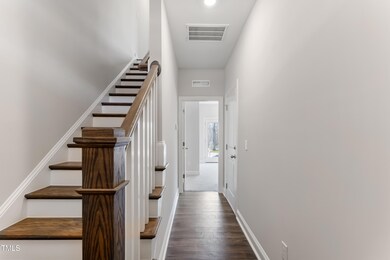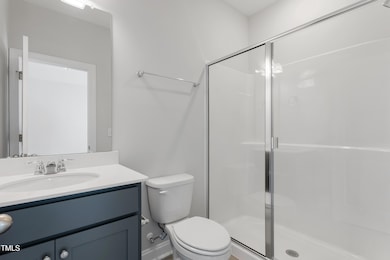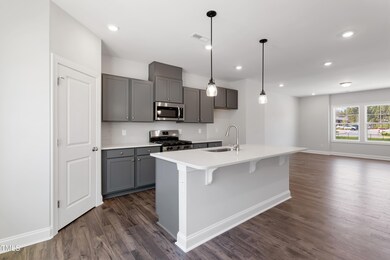
1917 Fishamble St Fuquay Varina, NC 27526
Fuquay-Varina NeighborhoodEstimated payment $2,324/month
Highlights
- Under Construction
- Main Floor Bedroom
- Granite Countertops
- Craftsman Architecture
- Great Room
- 1 Car Attached Garage
About This Home
Introducing the Sunstone townhome, where modern convenience meets stylish living across three well-appointed levels. On the first level, you'll find a one-car garage for convenient parking and storage. Adjacent is a comfortable secondary bedroom complete with a walk-in closet, ensuite bathroom, and rear entry access, offering privacy and ease of use. The second level features a thoughtfully designed layout with a powder room for guests, a spacious kitchen that opens seamlessly to the dining room, and a welcoming great room. This floor plan encourages effortless entertaining and daily enjoyment.
Townhouse Details
Home Type
- Townhome
Est. Annual Taxes
- $3,780
Year Built
- Built in 2024 | Under Construction
Lot Details
- 871 Sq Ft Lot
- Two or More Common Walls
HOA Fees
- $165 Monthly HOA Fees
Parking
- 1 Car Attached Garage
- Front Facing Garage
- Garage Door Opener
- 1 Open Parking Space
Home Design
- Home is estimated to be completed on 3/24/25
- Craftsman Architecture
- Slab Foundation
- Frame Construction
- Blown-In Insulation
- Batts Insulation
- Shingle Roof
- Architectural Shingle Roof
- Asphalt Roof
- Cement Siding
- HardiePlank Type
Interior Spaces
- 1,708 Sq Ft Home
- 3-Story Property
- Double Pane Windows
- ENERGY STAR Qualified Windows with Low Emissivity
- Insulated Windows
- Great Room
- Dining Room
Kitchen
- Free-Standing Gas Range
- Microwave
- Dishwasher
- ENERGY STAR Qualified Appliances
- Kitchen Island
- Granite Countertops
- Disposal
Flooring
- Carpet
- Tile
- Luxury Vinyl Tile
Bedrooms and Bathrooms
- 3 Bedrooms
- Main Floor Bedroom
- Walk-In Closet
- Double Vanity
- Walk-in Shower
Outdoor Features
- Rain Gutters
Schools
- Fuquay Varina Elementary And Middle School
- Willow Spring High School
Utilities
- Ducts Professionally Air-Sealed
- ENERGY STAR Qualified Air Conditioning
- Forced Air Zoned Heating and Cooling System
- Heat Pump System
- Vented Exhaust Fan
- Tankless Water Heater
Community Details
- Association fees include ground maintenance, road maintenance, storm water maintenance
- Professional Property Management Association, Phone Number (919) 848-4911
- Sunstone Condos
- Built by Dream Finders Homes
- Lakestone Subdivision, Sunstone A Floorplan
Listing and Financial Details
- Home warranty included in the sale of the property
- Assessor Parcel Number LO14 DFC LAKESTONE LLC PROP BLC BM2024-00856
Map
Home Values in the Area
Average Home Value in this Area
Property History
| Date | Event | Price | Change | Sq Ft Price |
|---|---|---|---|---|
| 04/24/2025 04/24/25 | Pending | -- | -- | -- |
| 04/06/2025 04/06/25 | Price Changed | $330,290 | 0.0% | $193 / Sq Ft |
| 04/05/2025 04/05/25 | Price Changed | $330,290 | -2.9% | $193 / Sq Ft |
| 04/04/2025 04/04/25 | Price Changed | $340,290 | +0.1% | $199 / Sq Ft |
| 04/01/2025 04/01/25 | Price Changed | $339,990 | +1.7% | $199 / Sq Ft |
| 03/31/2025 03/31/25 | Price Changed | $334,340 | -1.7% | $196 / Sq Ft |
| 03/29/2025 03/29/25 | Price Changed | $339,990 | 0.0% | $199 / Sq Ft |
| 03/27/2025 03/27/25 | Price Changed | $339,990 | 0.0% | $199 / Sq Ft |
| 03/27/2025 03/27/25 | For Sale | $339,990 | 0.0% | $199 / Sq Ft |
| 03/22/2025 03/22/25 | For Sale | $339,900 | -7.2% | $199 / Sq Ft |
| 03/14/2025 03/14/25 | Off Market | $366,433 | -- | -- |
| 03/02/2025 03/02/25 | Price Changed | $366,433 | +4.3% | $215 / Sq Ft |
| 02/24/2025 02/24/25 | For Sale | $351,258 | -- | $206 / Sq Ft |
Similar Homes in the area
Source: Doorify MLS
MLS Number: 10084151
- 1917 Fishamble St
- 1913 Fishamble St
- 2030 Fishamble St
- 2030 Fishamble St
- 1937 Enniscorthy St
- 1929 Enniscorthy St
- 1933 Enniscorthy St
- 1941 Enniscorthy St
- 2038 Fishamble St
- 2034 Fishamble St
- 2042 Fishamble St
- 1319 Lakestone Village Ln
- 1209 Mill Valley Rd
- 1725 E Honey Springs Ave
- 1817 Old Branble Ln
- 1901 Old Bramble Ln
- 1901 Old Bramble Ln Unit 3
- 1905 Old Bramble Ln
- 1905 Old Bramble Ln Unit 4
- 1908 Old Bramble Ln Unit 8






