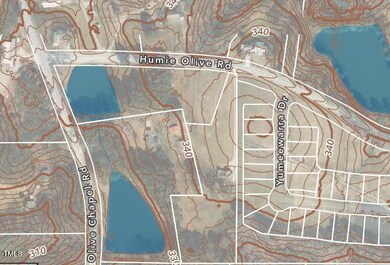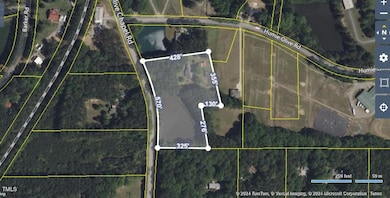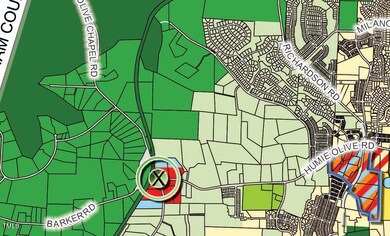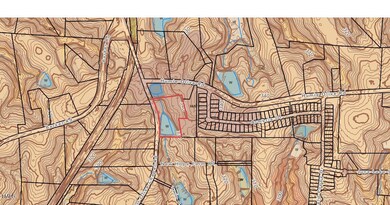
1917 New Hill Olive Chapel Rd New Hill, NC 27562
New Hill NeighborhoodEstimated payment $4,312/month
Total Views
58,094
3
Beds
2.5
Baths
1,650
Sq Ft
$455
Price per Sq Ft
Highlights
- Colonial Architecture
- Property is near public transit
- Partially Wooded Lot
- Apex Friendship Middle School Rated A
- Secluded Lot
- Wood Flooring
About This Home
LOCATION- LOCATION -LOCATION FOR FUTURE COMMERCIAL GROWTH AND APPRECIATION IN THIS FAST-GROWING AREA.
PROOF OF LIQUID FUNDS REQUIRED TO SHOW PROPERTY.
24 HOUR NOTICE MAY BE REQUIRED TO SHOW.
Home Details
Home Type
- Single Family
Est. Annual Taxes
- $1,500
Year Built
- Built in 1966
Lot Details
- Property fronts a state road
- Native Plants
- Natural State Vegetation
- Secluded Lot
- Level Lot
- Partially Wooded Lot
- Many Trees
- Private Yard
- Garden
- Back and Front Yard
- Property is zoned R40W
Parking
- 1 Car Garage
- Private Driveway
- 25 Open Parking Spaces
- Outside Parking
Home Design
- Colonial Architecture
- Ranch Style House
- Fixer Upper
- Brick Veneer
- Brick Foundation
- Raised Foundation
- Shingle Roof
- Asbestos Shingle Roof
Interior Spaces
- 1,650 Sq Ft Home
- Ceiling Fan
- Fireplace
- Eat-In Kitchen
Flooring
- Wood
- Carpet
- Tile
- Vinyl
Bedrooms and Bathrooms
- 3 Bedrooms
Attic
- Attic Fan
- Scuttle Attic Hole
- Unfinished Attic
Accessible Home Design
- Accessible Kitchen
- Stairway
Outdoor Features
- Patio
- Outbuilding
- Rain Gutters
- Front Porch
Location
- Property is near public transit
- Suburban Location
Schools
- Apex Friendship Elementary And Middle School
- Apex Friendship High School
Farming
- Agricultural
- Pasture
Horse Facilities and Amenities
- Grass Field
Utilities
- Cooling Available
- Forced Air Heating System
- Heat Pump System
- Private Water Source
- Well
- Septic System
- Private Sewer
Community Details
- No Home Owners Association
Listing and Financial Details
- Assessor Parcel Number 0710892707
Map
Create a Home Valuation Report for This Property
The Home Valuation Report is an in-depth analysis detailing your home's value as well as a comparison with similar homes in the area
Home Values in the Area
Average Home Value in this Area
Tax History
| Year | Tax Paid | Tax Assessment Tax Assessment Total Assessment is a certain percentage of the fair market value that is determined by local assessors to be the total taxable value of land and additions on the property. | Land | Improvement |
|---|---|---|---|---|
| 2024 | $2,815 | $450,027 | $220,400 | $229,627 |
| 2023 | $2,547 | $324,105 | $137,604 | $186,501 |
| 2022 | $2,361 | $324,105 | $137,604 | $186,501 |
| 2021 | $2,297 | $324,105 | $137,604 | $186,501 |
| 2020 | $2,260 | $324,105 | $137,604 | $186,501 |
| 2019 | $1,951 | $236,410 | $92,280 | $144,130 |
| 2018 | $1,794 | $236,410 | $92,280 | $144,130 |
| 2017 | $1,701 | $236,410 | $92,280 | $144,130 |
| 2016 | $1,667 | $236,410 | $92,280 | $144,130 |
| 2015 | -- | $240,450 | $103,800 | $136,650 |
| 2014 | $1,579 | $236,900 | $103,800 | $133,100 |
Source: Public Records
Property History
| Date | Event | Price | Change | Sq Ft Price |
|---|---|---|---|---|
| 03/07/2025 03/07/25 | Pending | -- | -- | -- |
| 02/25/2025 02/25/25 | Price Changed | $750,000 | +7.9% | $455 / Sq Ft |
| 01/13/2025 01/13/25 | Price Changed | $695,000 | +3.0% | $421 / Sq Ft |
| 01/13/2025 01/13/25 | Price Changed | $675,000 | -10.0% | $409 / Sq Ft |
| 08/24/2024 08/24/24 | Price Changed | $750,000 | -50.0% | $455 / Sq Ft |
| 08/15/2024 08/15/24 | Price Changed | $1,500,000 | +100.0% | $909 / Sq Ft |
| 08/03/2024 08/03/24 | For Sale | $750,000 | -- | $455 / Sq Ft |
Source: Doorify MLS
Deed History
| Date | Type | Sale Price | Title Company |
|---|---|---|---|
| Interfamily Deed Transfer | -- | -- | |
| Interfamily Deed Transfer | -- | -- |
Source: Public Records
Mortgage History
| Date | Status | Loan Amount | Loan Type |
|---|---|---|---|
| Closed | $75,000 | Credit Line Revolving | |
| Closed | $121,350 | Unknown | |
| Closed | $124,000 | No Value Available |
Source: Public Records
Similar Homes in the area
Source: Doorify MLS
MLS Number: 10045057
APN: 0710.02-89-2707-000
Nearby Homes
- 8813 Humie Olive Rd
- 3221 Armeria Dr
- 3213 Armeria Dr
- 3209 Armeria Dr
- 8801 New Hope Farm Rd
- 3205 Armeria Dr
- 3201 Armeria Dr
- 3197 Armeria Dr
- 3194 Armeria Dr
- 3193 Armeria Dr
- 3190 Armeria Dr
- 3189 Armeria Dr
- 3184 Armeria Dr
- 3185 Armeria Dr
- 3176 Armeria Dr
- 3177 Armeria Dr
- 3172 Armeria Dr
- 3173 Armeria Dr
- 3167 Armeria Dr
- 3162 Armeria Dr






