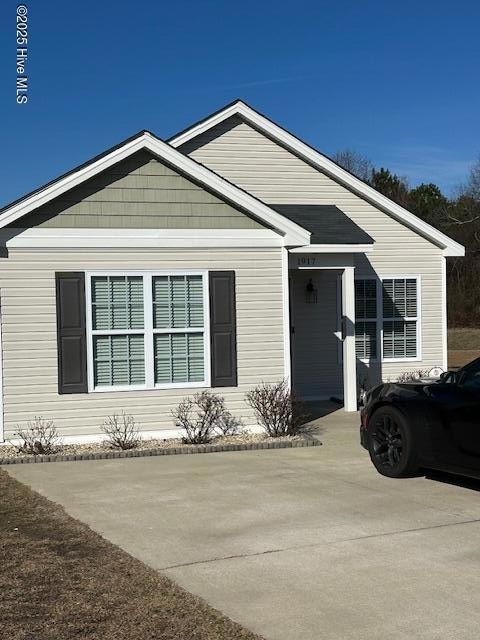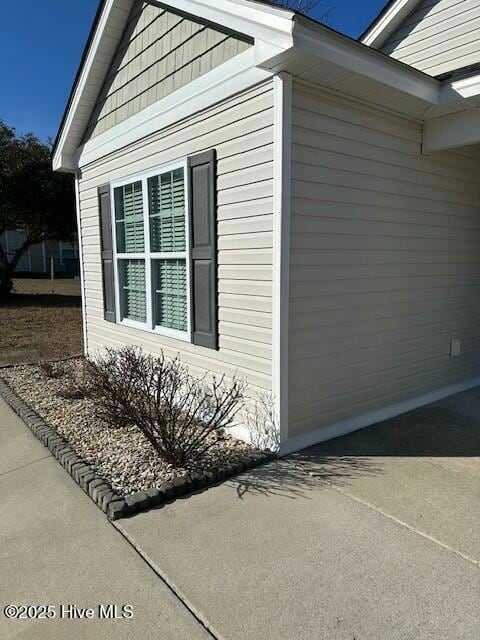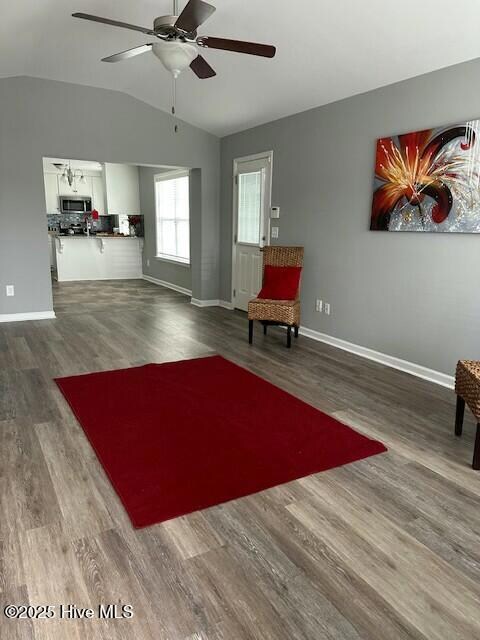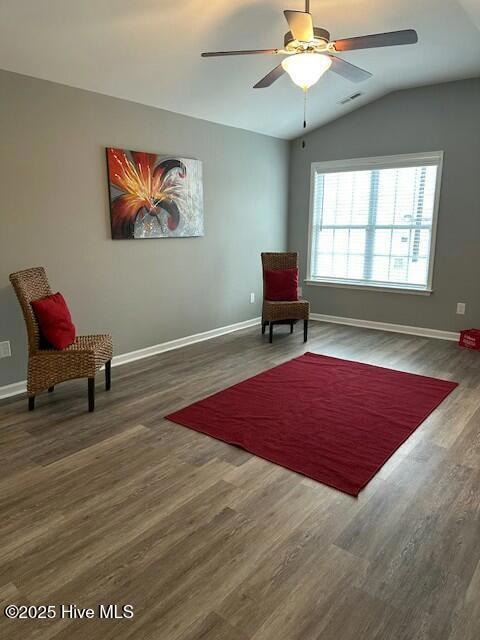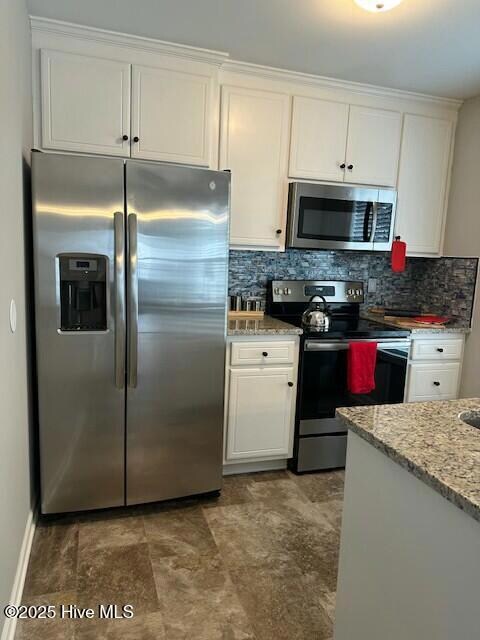
1917 Sapphire Rd Rocky Mount, NC 27804
Highlights
- Covered patio or porch
- Cul-De-Sac
- Home Security System
- Fenced Yard
- Walk-In Closet
- Laundry Room
About This Home
As of April 2025Welcome home to this cozy, well-maintained gem nestled at the end of a tranquil cul-de-sac! With 1,235 sq. ft. of living space, this 3-bedroom, 2-bathroom home is perfect for families seeking both comfort and privacy. Open and Inviting Floor Plan Spacious living areas ideal for entertaining and relaxation. Vinyl Fenced-in Yard is Perfect for pets, children, or enjoying peaceful outdoor moments.Bright and Airy Bedrooms, Each with ample closet space and natural light. Convenient Location!!! Enjoy the privacy of a cul-de-sac while being just minutes from shopping, schools, and major roads.Make this house your home. It's a perfect blend of peace and convenience.
Home Details
Home Type
- Single Family
Est. Annual Taxes
- $2,069
Year Built
- Built in 2019
Lot Details
- 5,083 Sq Ft Lot
- Cul-De-Sac
- Fenced Yard
- Vinyl Fence
HOA Fees
- $8 Monthly HOA Fees
Home Design
- Slab Foundation
- Wood Frame Construction
- Shingle Roof
- Vinyl Siding
- Stick Built Home
Interior Spaces
- 1,235 Sq Ft Home
- 1-Story Property
- Ceiling Fan
- Blinds
- Combination Dining and Living Room
- Attic Access Panel
Flooring
- Carpet
- Luxury Vinyl Plank Tile
Bedrooms and Bathrooms
- 3 Bedrooms
- Walk-In Closet
- 2 Bathrooms
Laundry
- Laundry Room
- Washer and Dryer Hookup
Home Security
- Home Security System
- Fire and Smoke Detector
Parking
- Driveway
- Paved Parking
- On-Site Parking
Outdoor Features
- Covered patio or porch
- Outdoor Storage
Schools
- Benvenue Elementary School
- Rocky Mount Middle School
- Rocky Mount Senior High School
Utilities
- Central Air
- Heat Pump System
- Electric Water Heater
- Municipal Trash
- Community Sewer or Septic
Community Details
- Willow Run Association, Phone Number (252) 462-0002
Listing and Financial Details
- Assessor Parcel Number 384112864118
Map
Home Values in the Area
Average Home Value in this Area
Property History
| Date | Event | Price | Change | Sq Ft Price |
|---|---|---|---|---|
| 04/01/2025 04/01/25 | Sold | $215,000 | -6.5% | $174 / Sq Ft |
| 03/05/2025 03/05/25 | Pending | -- | -- | -- |
| 02/19/2025 02/19/25 | For Sale | $229,900 | +84.7% | $186 / Sq Ft |
| 10/24/2019 10/24/19 | Sold | $124,500 | -4.2% | $100 / Sq Ft |
| 09/17/2019 09/17/19 | Pending | -- | -- | -- |
| 09/12/2019 09/12/19 | For Sale | $129,900 | -- | $104 / Sq Ft |
Tax History
| Year | Tax Paid | Tax Assessment Tax Assessment Total Assessment is a certain percentage of the fair market value that is determined by local assessors to be the total taxable value of land and additions on the property. | Land | Improvement |
|---|---|---|---|---|
| 2024 | $1,077 | $94,260 | $8,320 | $85,940 |
| 2023 | $632 | $94,260 | $0 | $0 |
| 2022 | $646 | $94,260 | $8,320 | $85,940 |
| 2021 | $632 | $94,260 | $8,320 | $85,940 |
| 2020 | $632 | $94,260 | $8,320 | $85,940 |
| 2019 | $56 | $8,320 | $8,320 | $0 |
| 2018 | $56 | $8,320 | $0 | $0 |
| 2017 | $56 | $8,320 | $0 | $0 |
| 2015 | $56 | $8,320 | $0 | $0 |
| 2014 | $56 | $8,320 | $0 | $0 |
Mortgage History
| Date | Status | Loan Amount | Loan Type |
|---|---|---|---|
| Previous Owner | $113,451 | FHA |
Deed History
| Date | Type | Sale Price | Title Company |
|---|---|---|---|
| Warranty Deed | $215,000 | None Listed On Document | |
| Warranty Deed | $124,500 | None Available |
About the Listing Agent
Gwendoline's Other Listings
Source: Hive MLS
MLS Number: 100489850
APN: 3841-12-86-4118
- 1501 Crabapple Ln
- 1440 Crabapple Ln
- 36 -A Country Club Dr
- 1412 Brookmeade Ct
- 1615 Old Barn Rd
- 1604 Burnt Mill Rd
- 45 Wimberly Ave
- 1809 Burnt Mill Rd
- 1732 Bobwhite Ln
- 109 Wimberly Ave
- 11 Canvasback Point
- 2313 Hunter Hill Rd
- 212 Ashmore Ln
- 209 Ashmore Ln
- 1152 Freer Dr
- 121 Ambergate Ct
- 117 Ambergate Ct
- 26 Wildberry Ct
- 220 Brentwood Dr
- 1110 Compass Creek Dr
