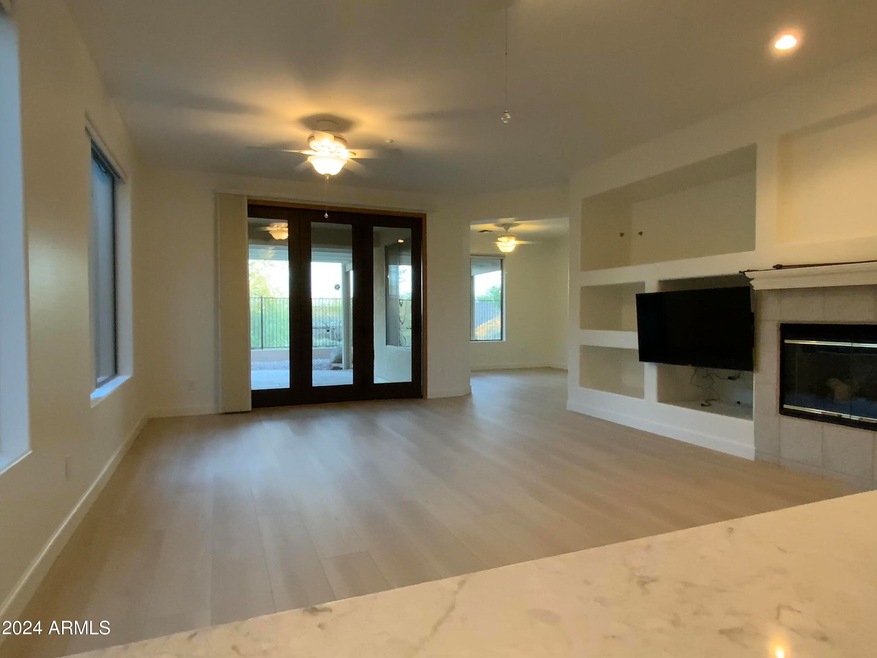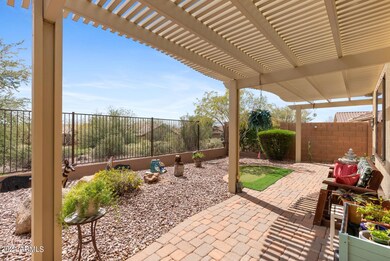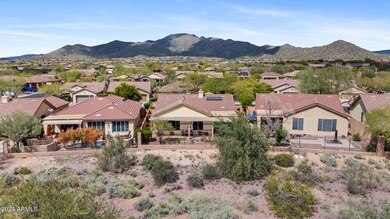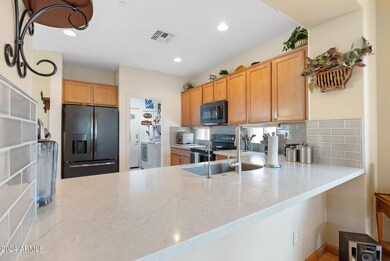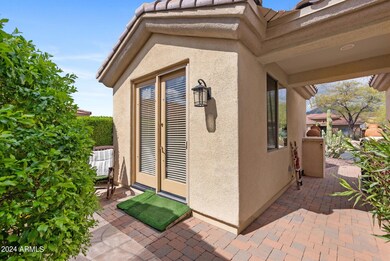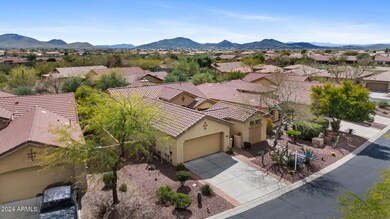
1917 W Steinbeck Dr Unit 24 Anthem, AZ 85086
Highlights
- Golf Course Community
- Fitness Center
- Mountain View
- Diamond Canyon Elementary School Rated A-
- Gated with Attendant
- Clubhouse
About This Home
As of December 2024Back on market with BRAND NEW interior & exterior paint & ALL NEW flooring! Enjoy backing to open space with distant mountain views from this charming 2 bedroom, den, 2 bath main house with 1 bedroom/1 bath detached guest house! Remodeled kitchen with quartz counters, gray subway tile backsplash and charcoal stainless appliances with electric range. Refrigerator, washer & dryer included! Primary suite includes separate walk-in shower with tumbled travertine surround and separate jetted soaking tub, dual sinks with quartz counters and walk-in closet! Casita bath has been remodeled with tile-surround walk-in shower and basket weave tile floor. Backyard features pergola and putting green. Extensive use of pavers with in-ground lighting, flagstone patios, walkways and courtyard. 2020 AC unit! Sellers added mini-split in Casita, French Doors to Backyard & Security Door on Front Door. Extra insulation added.
Last Agent to Sell the Property
Realty Executives Brokerage Phone: 602-677-4130 License #SA556465000

Home Details
Home Type
- Single Family
Est. Annual Taxes
- $2,513
Year Built
- Built in 2003
Lot Details
- 6,691 Sq Ft Lot
- Desert faces the front and back of the property
- Wrought Iron Fence
- Front and Back Yard Sprinklers
- Sprinklers on Timer
- Private Yard
HOA Fees
- $500 Monthly HOA Fees
Parking
- 2 Car Direct Access Garage
- Garage Door Opener
Home Design
- Santa Barbara Architecture
- Wood Frame Construction
- Tile Roof
- Stucco
Interior Spaces
- 1,976 Sq Ft Home
- 1-Story Property
- Central Vacuum
- Ceiling Fan
- Gas Fireplace
- Double Pane Windows
- Low Emissivity Windows
- Family Room with Fireplace
- Mountain Views
- Fire Sprinkler System
Kitchen
- Eat-In Kitchen
- Breakfast Bar
- Built-In Microwave
Flooring
- Laminate
- Tile
Bedrooms and Bathrooms
- 3 Bedrooms
- Remodeled Bathroom
- Primary Bathroom is a Full Bathroom
- 3 Bathrooms
- Dual Vanity Sinks in Primary Bathroom
- Hydromassage or Jetted Bathtub
- Bathtub With Separate Shower Stall
Outdoor Features
- Covered patio or porch
- Gazebo
- Outdoor Storage
Schools
- Diamond Canyon Elementary
- Boulder Creek High School
Utilities
- Cooling System Updated in 2021
- Refrigerated Cooling System
- Mini Split Air Conditioners
- Heating System Uses Natural Gas
- Water Filtration System
- Water Softener
- High Speed Internet
- Cable TV Available
Listing and Financial Details
- Tax Lot 36
- Assessor Parcel Number 203-08-208
Community Details
Overview
- Association fees include ground maintenance, street maintenance
- Clubcorp Association, Phone Number (623) 742-6050
- Anthem Golf & Cc Association, Phone Number (623) 742-6202
- Association Phone (623) 742-6202
- Built by Pulte / Del Webb
- Anthem Country Club Subdivision, Durango + Casita Floorplan
Amenities
- Clubhouse
- Recreation Room
Recreation
- Golf Course Community
- Tennis Courts
- Pickleball Courts
- Community Playground
- Fitness Center
- Heated Community Pool
- Community Spa
- Bike Trail
Security
- Gated with Attendant
Map
Home Values in the Area
Average Home Value in this Area
Property History
| Date | Event | Price | Change | Sq Ft Price |
|---|---|---|---|---|
| 12/03/2024 12/03/24 | Sold | $540,000 | -2.7% | $273 / Sq Ft |
| 11/03/2024 11/03/24 | Pending | -- | -- | -- |
| 10/10/2024 10/10/24 | Price Changed | $555,000 | -3.5% | $281 / Sq Ft |
| 06/20/2024 06/20/24 | For Sale | $575,000 | +6.5% | $291 / Sq Ft |
| 06/02/2024 06/02/24 | Off Market | $540,000 | -- | -- |
| 03/22/2024 03/22/24 | For Sale | $575,000 | -- | $291 / Sq Ft |
Tax History
| Year | Tax Paid | Tax Assessment Tax Assessment Total Assessment is a certain percentage of the fair market value that is determined by local assessors to be the total taxable value of land and additions on the property. | Land | Improvement |
|---|---|---|---|---|
| 2025 | $2,655 | $25,907 | -- | -- |
| 2024 | $2,513 | $24,673 | -- | -- |
| 2023 | $2,513 | $38,030 | $7,600 | $30,430 |
| 2022 | $2,416 | $27,820 | $5,560 | $22,260 |
| 2021 | $2,493 | $25,620 | $5,120 | $20,500 |
| 2020 | $2,439 | $24,770 | $4,950 | $19,820 |
| 2019 | $2,359 | $23,620 | $4,720 | $18,900 |
| 2018 | $2,274 | $22,420 | $4,480 | $17,940 |
| 2017 | $2,232 | $21,730 | $4,340 | $17,390 |
| 2016 | $2,011 | $20,110 | $4,020 | $16,090 |
| 2015 | $1,874 | $19,400 | $3,880 | $15,520 |
Mortgage History
| Date | Status | Loan Amount | Loan Type |
|---|---|---|---|
| Open | $165,000 | New Conventional | |
| Previous Owner | $100,000 | New Conventional |
Deed History
| Date | Type | Sale Price | Title Company |
|---|---|---|---|
| Warranty Deed | $540,000 | Sunbelt Title Agency | |
| Corporate Deed | $238,128 | Sun Title Agency Co |
Similar Homes in the area
Source: Arizona Regional Multiple Listing Service (ARMLS)
MLS Number: 6671728
APN: 203-08-208
- 40726 N Noble Hawk Ct Unit 24
- 1885 W Dion Dr
- 1873 W Dion Dr
- 1910 W Spirit Ct
- 40916 N Noble Hawk Way Unit 24
- 41006 N Noble Hawk Way Unit 24
- 41012 N Noble Hawk Way
- 40816 N Harbour Town Way
- 41007 N Harbour Town Way Unit 24
- 1926 W Wayne Ln
- 41019 N Congressional Dr Unit 24
- 40807 N Laurel Valley Way
- 40626 N Laurel Valley Way
- 41225 N River Bend Rd
- 1852 W Owens Way
- 1780 W Morse Dr Unit 32
- 41318 N Bent Creek Way
- 2131 W Cohen Trail
- 1918 W Medinah Ct
- 1717 W Medinah Ct
