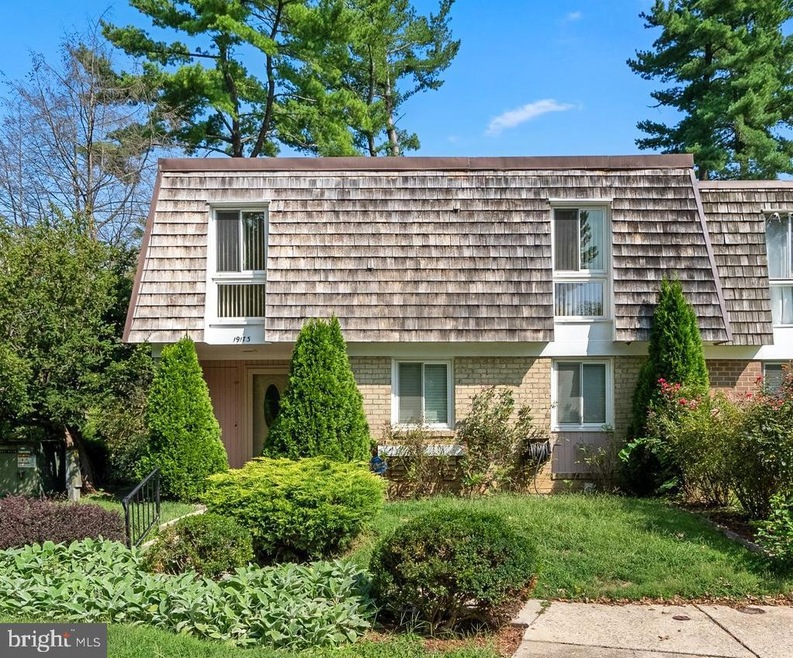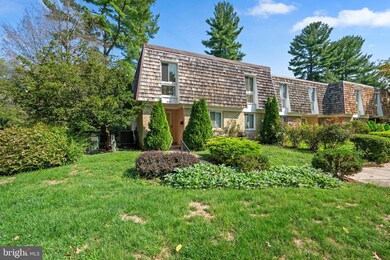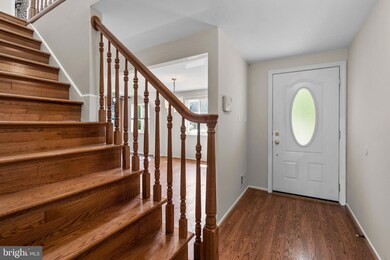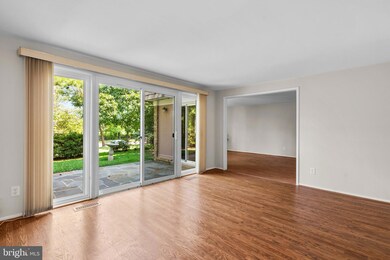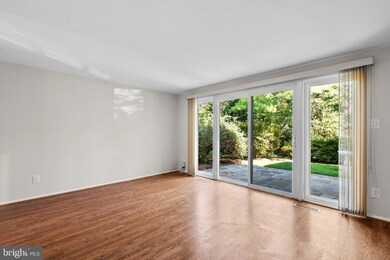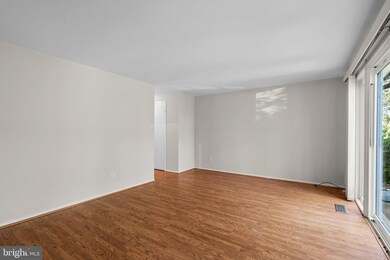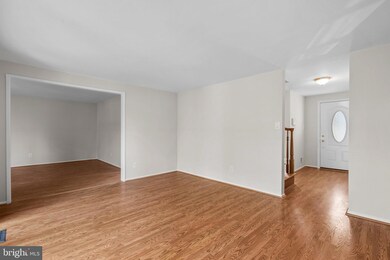
19173 Stedwick Dr Montgomery Village, MD 20886
Highlights
- View of Trees or Woods
- Traditional Floor Plan
- Game Room
- Colonial Architecture
- Wood Flooring
- Community Pool
About This Home
As of October 2024Light, Bright & Huge describes this end unit, 4 Bedroom, 3 1/2 Bathroom home. If you are looking for a large townhome, this is it! First floor features Entry Hall, Eat-in Kitchen with pantry, formal Dining Room, Living Room, Family Room and Powder Room. Upstairs are 4 Bedrooms all with walk-in closets and 2 full Bathrooms. The basement is finished for extra space and includes a Rec Room/Exercise Room/Office & full Bathroom. House is being sold strictly "as is" but has lots of updates...HVAC (8/22), Washer & Dryer (7/22), Microwave, Dishwasher (7/22), New Flooring - First Floor and Steps (7/22), Hot Water Heater (12/22), Roof Shingles (2017), Kitchen Cabinets (2017), Windows (2020), Refrigerator & Stove (2017), New Screen Door (8/21). Close to Schools, Shopping, Restaurants, Bus, Pool. Enjoy the Good Life of Montgomery Village. Close to 270 & METRO!!
Townhouse Details
Home Type
- Townhome
Est. Annual Taxes
- $4,140
Year Built
- Built in 1970
Lot Details
- 2,691 Sq Ft Lot
- Cul-De-Sac
- Landscaped
- Property is in very good condition
HOA Fees
- $138 Monthly HOA Fees
Property Views
- Woods
- Garden
Home Design
- Colonial Architecture
- Brick Exterior Construction
- Slab Foundation
- Composition Roof
Interior Spaces
- Property has 3 Levels
- Traditional Floor Plan
- Window Treatments
- Sliding Doors
- Family Room
- Dining Area
- Den
- Game Room
- Storage Room
- Utility Room
- Home Gym
- Wood Flooring
- Finished Basement
Kitchen
- Country Kitchen
- Electric Oven or Range
- Range Hood
- Built-In Microwave
- Dishwasher
- Disposal
Bedrooms and Bathrooms
- 4 Bedrooms
- En-Suite Bathroom
Laundry
- Laundry Room
- Dryer
- Washer
Parking
- 2 Parking Spaces
- 2 Assigned Parking Spaces
Utilities
- Forced Air Heating and Cooling System
- Vented Exhaust Fan
- Electric Water Heater
Additional Features
- Patio
- Suburban Location
Listing and Financial Details
- Tax Lot 1
- Assessor Parcel Number 160900809684
Community Details
Overview
- Association fees include pool(s), recreation facility, reserve funds, snow removal, trash
- Built by KETTLER
- Stedwick Townhouses Subdivision, Randallstown Floorplan
- Property Manager
Amenities
- Community Center
- Recreation Room
Recreation
- Tennis Courts
- Community Playground
- Community Pool
- Jogging Path
- Bike Trail
Pet Policy
- Dogs and Cats Allowed
Map
Home Values in the Area
Average Home Value in this Area
Property History
| Date | Event | Price | Change | Sq Ft Price |
|---|---|---|---|---|
| 10/15/2024 10/15/24 | Sold | $460,000 | +2.2% | $177 / Sq Ft |
| 09/05/2024 09/05/24 | For Sale | $449,900 | -- | $173 / Sq Ft |
Tax History
| Year | Tax Paid | Tax Assessment Tax Assessment Total Assessment is a certain percentage of the fair market value that is determined by local assessors to be the total taxable value of land and additions on the property. | Land | Improvement |
|---|---|---|---|---|
| 2024 | $4,140 | $328,667 | $0 | $0 |
| 2023 | $3,240 | $312,200 | $120,000 | $192,200 |
| 2022 | $3,052 | $309,633 | $0 | $0 |
| 2021 | $2,926 | $307,067 | $0 | $0 |
| 2020 | $2,926 | $304,500 | $150,000 | $154,500 |
| 2019 | $2,891 | $302,500 | $0 | $0 |
| 2018 | $2,867 | $300,500 | $0 | $0 |
| 2017 | $2,905 | $298,500 | $0 | $0 |
| 2016 | -- | $276,900 | $0 | $0 |
| 2015 | $2,495 | $255,300 | $0 | $0 |
| 2014 | $2,495 | $233,700 | $0 | $0 |
Mortgage History
| Date | Status | Loan Amount | Loan Type |
|---|---|---|---|
| Open | $444,647 | FHA | |
| Previous Owner | $220,975 | New Conventional | |
| Previous Owner | $245,000 | Stand Alone Second |
Deed History
| Date | Type | Sale Price | Title Company |
|---|---|---|---|
| Deed | $460,000 | Village Settlements | |
| Deed | $136,500 | -- |
Similar Homes in Montgomery Village, MD
Source: Bright MLS
MLS Number: MDMC2141876
APN: 09-00809684
- 19048 Mills Choice Rd Unit 19048-
- Homesite 23 Village Club Alley
- 19208 Dunbridge Way
- HOMESITE 24 Village Club Alley
- HOMESITE 23 Village Club Alley
- Homesite 48 Harper Vale Rd
- HOMESITE 8 Village Walk Dr
- TBB Harper Vale Rd Unit ABBEY
- HOMESITE 9 Village Walk Dr
- Homesite 24 Village Club Alley
- HOMESITE 10 Village Walk Dr
- HOMESITE 48 Harper Vale Rd
- 19034 Mills Choice Rd Unit 4
- 19030 Mills Choice Rd Unit 6
- 10020 Stedwick Rd Unit 204
- 18904 Mills Choice Rd Unit 6
- 18911 Smoothstone Way Unit 6
- 19352 Frenchton Place
- Homesite 40 Harper Vale Rd
- HOMESITE 40 Harper Vale Rd
