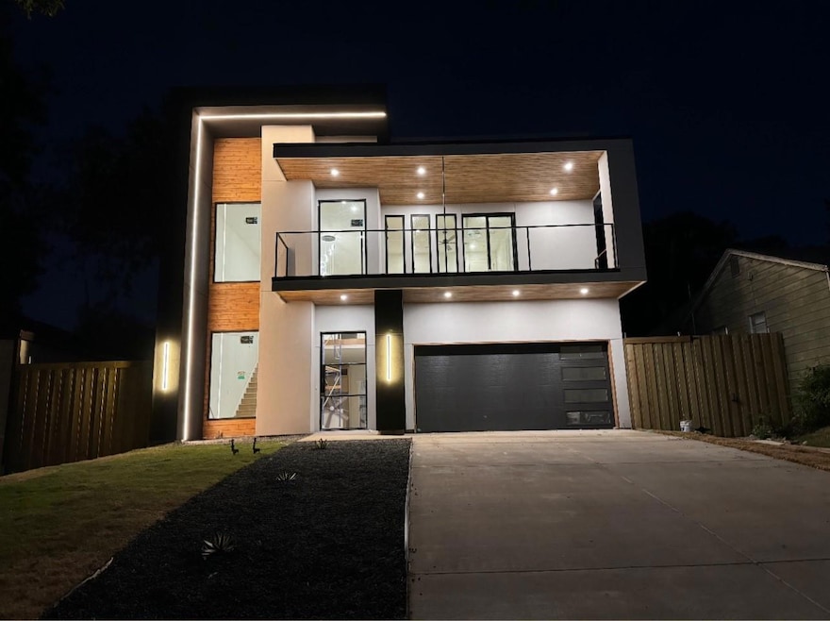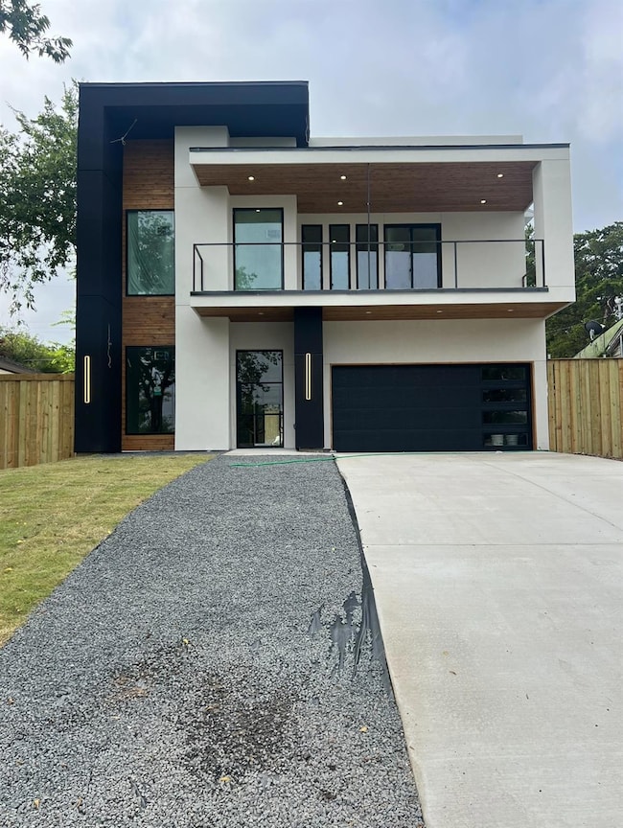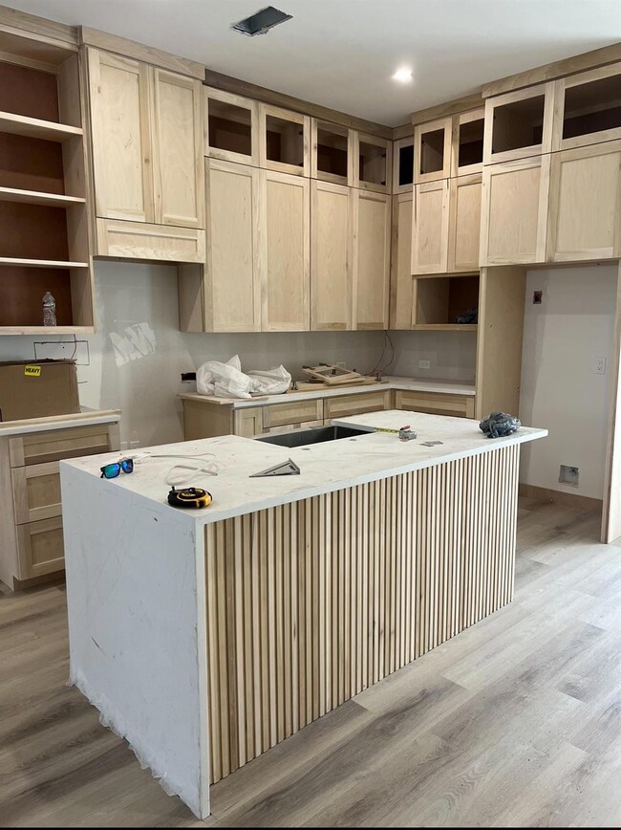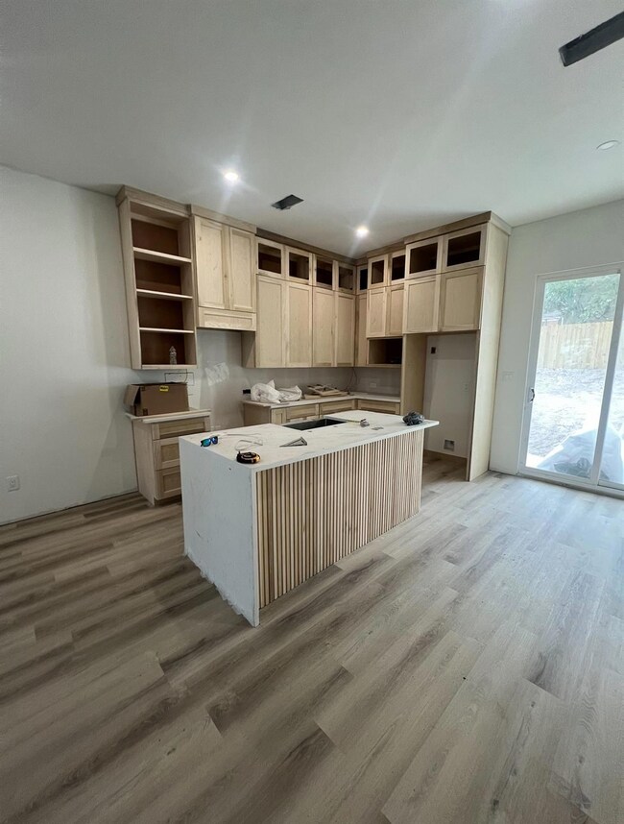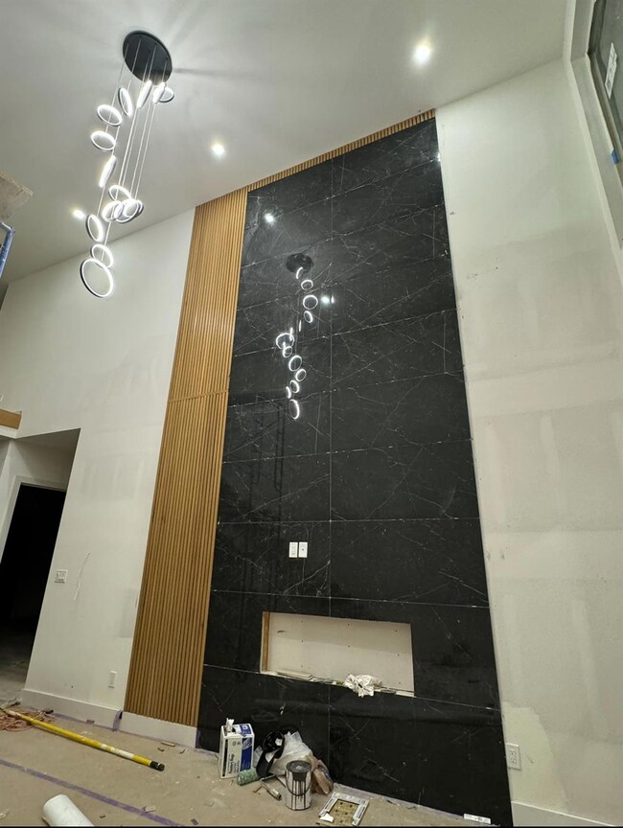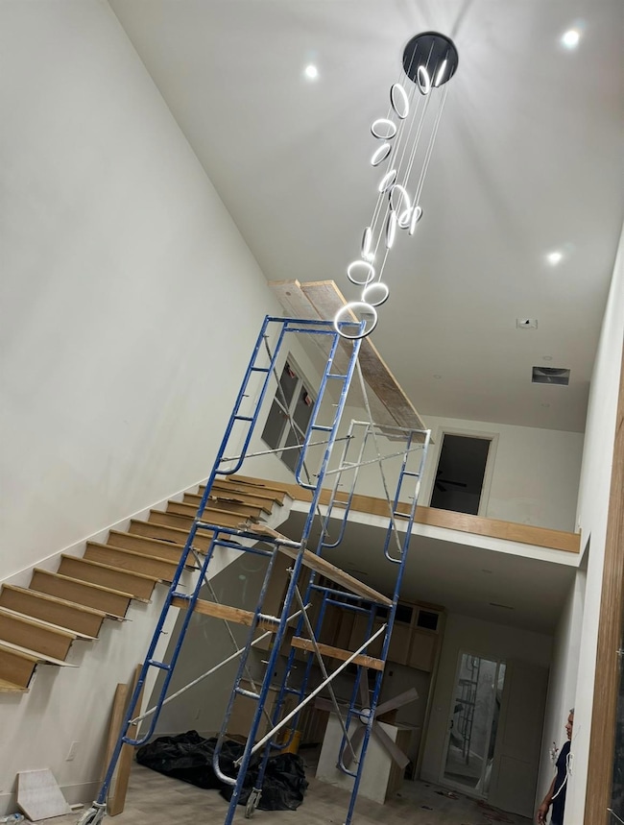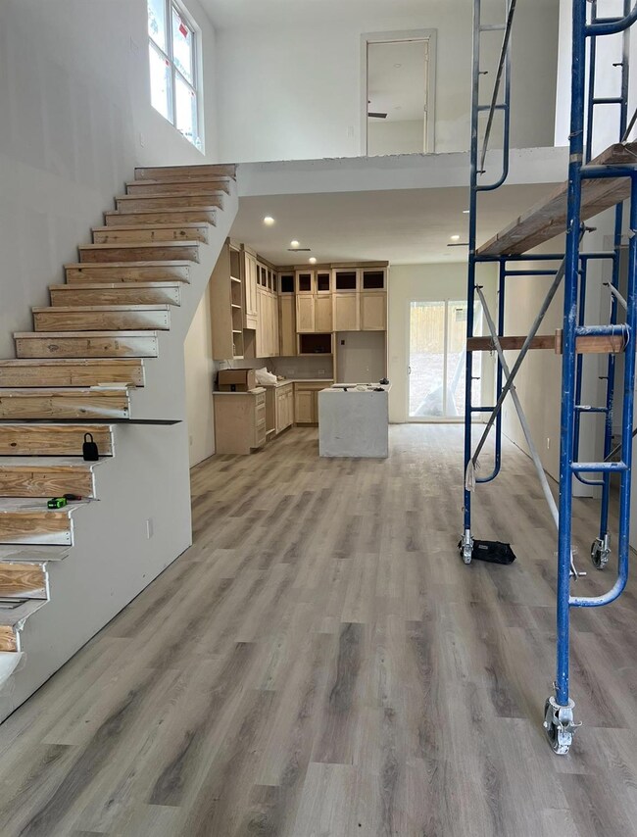
1918 Dudley Ave Dallas, TX 75203
Skyline Heights NeighborhoodHighlights
- Open Floorplan
- Eat-In Kitchen
- Chandelier
- 2 Car Attached Garage
- Kitchen Island
- 4-minute walk to Bonnie View Park
About This Home
As of September 2024Step into modern luxury with this exquisite home, featuring five spacious bedrooms and 2 and a half bathrooms. Designed with an open floor plan, this home offers two comfortable living areas perfect for entertaining, along with a private office for work or study. The sleek kitchen boasts quartz countertops and high, open ceilings, creating a bright and airy feel. The entire home is adorned with durable and stylish LVP flooring, ensuring a cohesive and contemporary aesthetic. Conveniently located just over 4 miles from downtown Dallas, this property offers the perfect mix of urban convenience and modern sophistication. Don’t miss the chance to own this contemporary gem in a prime location!
Last Agent to Sell the Property
Only 1 Realty Group Dallas Brokerage Phone: 214-560-0422 License #0714167
Home Details
Home Type
- Single Family
Est. Annual Taxes
- $3,168
Year Built
- Built in 2024
Parking
- 2 Car Attached Garage
- Driveway
Home Design
- Stucco
Interior Spaces
- 2,645 Sq Ft Home
- 2-Story Property
- Open Floorplan
- Chandelier
- Decorative Lighting
- Electric Fireplace
Kitchen
- Eat-In Kitchen
- Electric Range
- Dishwasher
- Kitchen Island
Bedrooms and Bathrooms
- 5 Bedrooms
Schools
- Cedar Crest Elementary School
- Oliver Wendell Holmes Middle School
- Roosevelt High School
Additional Features
- 5,663 Sq Ft Lot
- Central Heating and Cooling System
Community Details
- Corinth Heights Subdivision
Listing and Financial Details
- Legal Lot and Block 5 / 2/589
- Assessor Parcel Number 00000457270000000
- $3,291 per year unexempt tax
Map
Home Values in the Area
Average Home Value in this Area
Property History
| Date | Event | Price | Change | Sq Ft Price |
|---|---|---|---|---|
| 09/30/2024 09/30/24 | Sold | -- | -- | -- |
| 08/27/2024 08/27/24 | Pending | -- | -- | -- |
| 07/27/2024 07/27/24 | For Sale | $480,000 | +301.0% | $181 / Sq Ft |
| 05/10/2024 05/10/24 | Sold | -- | -- | -- |
| 05/01/2024 05/01/24 | Pending | -- | -- | -- |
| 04/25/2024 04/25/24 | Price Changed | $119,700 | -7.2% | $122 / Sq Ft |
| 01/16/2024 01/16/24 | Price Changed | $129,000 | -18.9% | $131 / Sq Ft |
| 11/27/2023 11/27/23 | For Sale | $159,000 | -- | $162 / Sq Ft |
Tax History
| Year | Tax Paid | Tax Assessment Tax Assessment Total Assessment is a certain percentage of the fair market value that is determined by local assessors to be the total taxable value of land and additions on the property. | Land | Improvement |
|---|---|---|---|---|
| 2023 | $3,168 | $143,420 | $60,000 | $83,420 |
| 2022 | $3,586 | $143,420 | $60,000 | $83,420 |
| 2021 | $2,638 | $100,010 | $30,000 | $70,010 |
| 2020 | $2,502 | $92,210 | $15,000 | $77,210 |
| 2019 | $2,624 | $92,210 | $15,000 | $77,210 |
| 2018 | $1,790 | $65,820 | $11,500 | $54,320 |
| 2017 | $849 | $31,230 | $11,500 | $19,730 |
| 2016 | $849 | $31,230 | $11,500 | $19,730 |
| 2015 | -- | $27,300 | $11,500 | $15,800 |
| 2014 | -- | $27,300 | $11,500 | $15,800 |
Mortgage History
| Date | Status | Loan Amount | Loan Type |
|---|---|---|---|
| Open | $420,000 | VA | |
| Previous Owner | $48,000 | New Conventional | |
| Previous Owner | $210,000 | New Conventional |
Deed History
| Date | Type | Sale Price | Title Company |
|---|---|---|---|
| Deed | -- | Allegiance Title | |
| Warranty Deed | -- | Allegiance Title | |
| Special Warranty Deed | -- | None Listed On Document | |
| Special Warranty Deed | -- | None Listed On Document | |
| Deed | -- | -- |
Similar Homes in Dallas, TX
Source: North Texas Real Estate Information Systems (NTREIS)
MLS Number: 20686910
APN: 00000457270000000
- 2014 Huntingdon Ave
- 1826 Norfolk Ave
- 2401 Berwick Ave
- 1438 E Waco Ave
- 1442 Bonnie View Rd
- 1423 E Waco Ave
- 1721 Essex Ave
- 818 Lambert St
- 1503 Morrell Ave
- 1419 Hendricks Ave
- 1415 Hendricks Ave
- 1319 Morrell Ave
- 1603 Bonnie View Rd
- 1315 Renner Dr
- 1611 Dean St
- 2110 Harrell Ave
- 1534 Padgitt Ave
- 1228 Diceman Ave
- 2030 Essex Ave
- 1331 S Denley Dr
