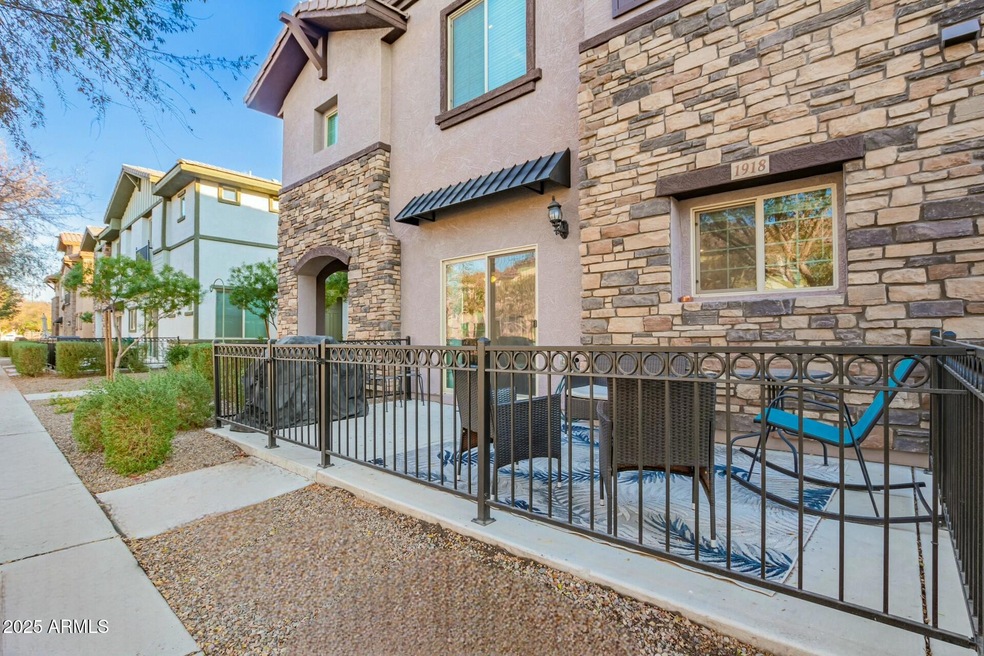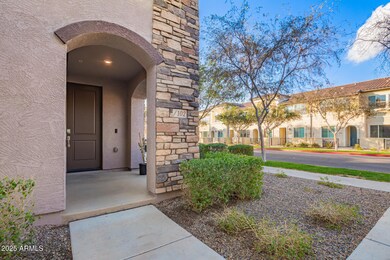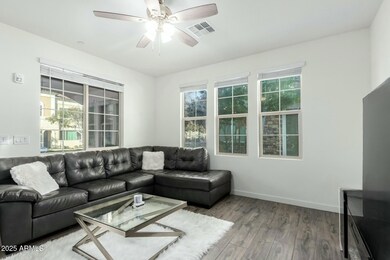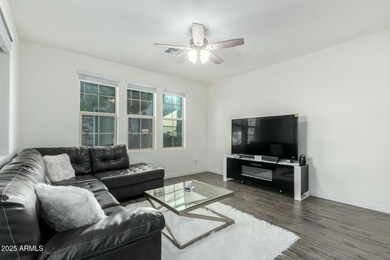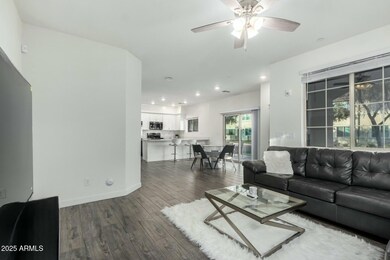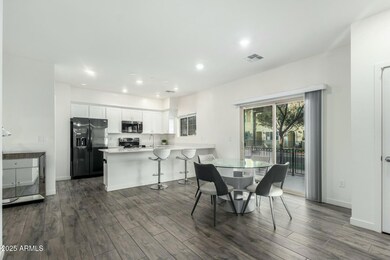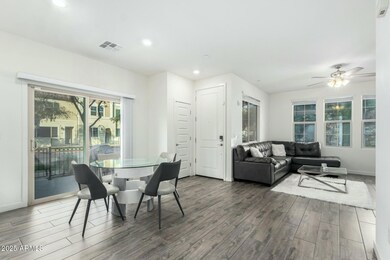
1918 E Bridgeport Pkwy Unit 102 Gilbert, AZ 85295
San Tan Village NeighborhoodHighlights
- Contemporary Architecture
- End Unit
- Heated Community Pool
- Spectrum Elementary School Rated A
- Granite Countertops
- Double Pane Windows
About This Home
As of March 2025*Preferred Lender Offering Rate Buydown Incentive* Beautiful Gilbert Location! This two-story, 2 car garage home in the Lakes at Annecy is a must see! You're welcomed by a spacious bright great room with high ceilings and wood-look flooring for a timeless appeal. The gourmet kitchen comes with sleek quartz counters, white shaker cabinets, stainless steal appliances, spacious pantry and a breakfast bar. Upstairs, you'll find a cozy loft that provides versatile space for work or relaxation. The primary bedroom has an ensuite bathroom and walk in closet for added convenience. Enjoy relaxing on the open patio with serene views of the neighborhood and lush landscaping. This gated community includes a refreshing pool, spa and walking trails. Close to 202 Freeway and San Tan Mall!!
Townhouse Details
Home Type
- Townhome
Est. Annual Taxes
- $1,446
Year Built
- Built in 2019
Lot Details
- 608 Sq Ft Lot
- End Unit
- 1 Common Wall
- Wrought Iron Fence
- Front Yard Sprinklers
- Grass Covered Lot
HOA Fees
- $273 Monthly HOA Fees
Parking
- 2 Car Garage
Home Design
- Contemporary Architecture
- Wood Frame Construction
- Tile Roof
- Stone Exterior Construction
- Stucco
Interior Spaces
- 1,370 Sq Ft Home
- 2-Story Property
- Ceiling height of 9 feet or more
- Double Pane Windows
- Security System Owned
- Washer and Dryer Hookup
Kitchen
- Breakfast Bar
- Built-In Microwave
- ENERGY STAR Qualified Appliances
- Granite Countertops
Flooring
- Carpet
- Tile
Bedrooms and Bathrooms
- 2 Bedrooms
- 2.5 Bathrooms
Schools
- Spectrum Elementary School
- South Valley Jr. High Middle School
- Campo Verde High School
Utilities
- Cooling Available
- Heating Available
- Water Softener
- High Speed Internet
- Cable TV Available
Listing and Financial Details
- Tax Lot 382
- Assessor Parcel Number 313-27-520
Community Details
Overview
- Association fees include roof repair, insurance, ground maintenance, street maintenance, front yard maint, roof replacement, maintenance exterior
- 602 957 9191 Association, Phone Number (602) 957-9191
- Aam Llc Association, Phone Number (602) 406-4933
- Association Phone (602) 406-4933
- Built by Lennar Homes
- Val Vista Classic Parcel 2 Condominium Blocks 2 10 Subdivision
Recreation
- Community Playground
- Heated Community Pool
- Community Spa
- Bike Trail
Map
Home Values in the Area
Average Home Value in this Area
Property History
| Date | Event | Price | Change | Sq Ft Price |
|---|---|---|---|---|
| 03/24/2025 03/24/25 | Sold | $415,000 | 0.0% | $303 / Sq Ft |
| 02/23/2025 02/23/25 | Pending | -- | -- | -- |
| 02/12/2025 02/12/25 | Price Changed | $414,995 | -3.3% | $303 / Sq Ft |
| 01/30/2025 01/30/25 | For Sale | $429,000 | -- | $313 / Sq Ft |
Tax History
| Year | Tax Paid | Tax Assessment Tax Assessment Total Assessment is a certain percentage of the fair market value that is determined by local assessors to be the total taxable value of land and additions on the property. | Land | Improvement |
|---|---|---|---|---|
| 2025 | $1,446 | $19,978 | -- | -- |
| 2024 | $1,458 | $19,027 | -- | -- |
| 2023 | $1,458 | $31,700 | $6,340 | $25,360 |
| 2022 | $1,414 | $25,980 | $5,190 | $20,790 |
| 2021 | $1,494 | $23,820 | $4,760 | $19,060 |
| 2020 | $714 | $10,850 | $2,170 | $8,680 |
| 2019 | $133 | $1,980 | $1,980 | $0 |
Mortgage History
| Date | Status | Loan Amount | Loan Type |
|---|---|---|---|
| Open | $380,036 | FHA | |
| Previous Owner | $277,000 | New Conventional | |
| Previous Owner | $276,441 | New Conventional |
Deed History
| Date | Type | Sale Price | Title Company |
|---|---|---|---|
| Warranty Deed | $415,000 | Security Title Agency | |
| Special Warranty Deed | $290,990 | Calatlantic Title Inc |
Similar Homes in Gilbert, AZ
Source: Arizona Regional Multiple Listing Service (ARMLS)
MLS Number: 6813299
APN: 313-27-520
- 2754 S Sulley Dr Unit 103
- 2660 S Equestrian Dr Unit 106
- 2660 S Equestrian Dr Unit 109
- 2663 S Equestrian Dr Unit 105
- 2663 S Equestrian Dr Unit 103
- 2663 S Equestrian Dr Unit 106
- 2658 S Sulley Dr Unit 102
- 2658 S Sulley Dr Unit 106
- 2658 S Sulley Dr Unit 105
- 2658 S Sulley Dr Unit 103
- 2658 S Sulley Dr Unit 109
- 2658 S Sulley Dr Unit 108
- 1959 E Hampton Ln Unit 102
- 2661 S Sulley Dr Unit 106
- 1847 E Bernie Ln Unit 103
- 2765 S Cavalier Dr Unit 102
- 1851 E Frye Rd Unit 101
- 2722 S Cavalier Dr Unit 101
- 2670 S Voyager Dr Unit 108
- 1756 E Bridgeport Pkwy
