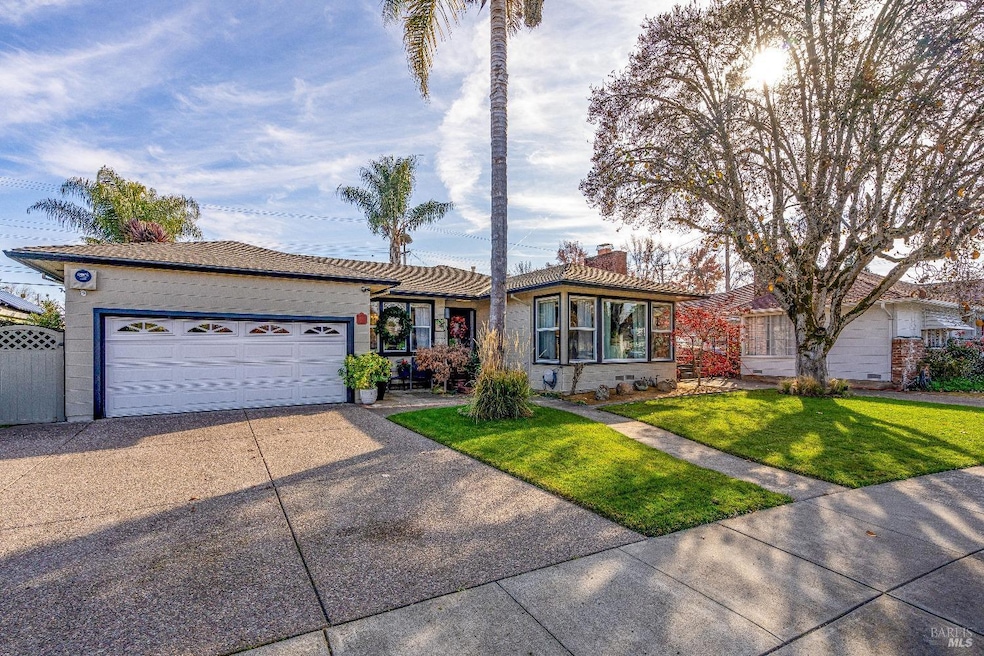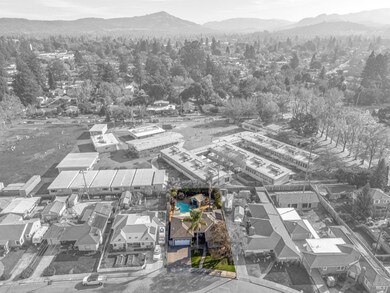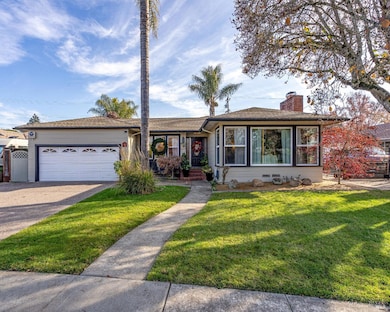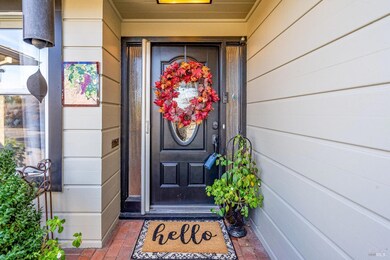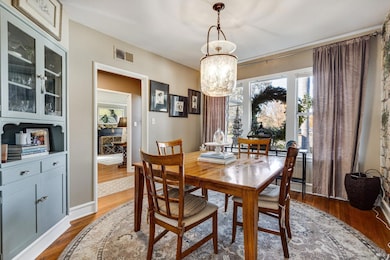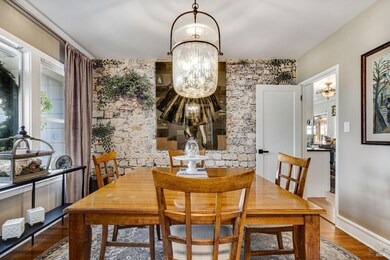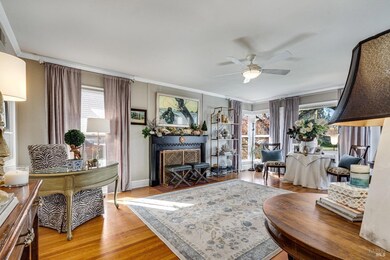
1918 Geary Dr Santa Rosa, CA 95404
SOS NeighborhoodEstimated payment $5,561/month
Highlights
- Spa
- Solar Power System
- Wood Flooring
- Santa Rosa High School Rated A-
- City View
- Secondary Bathroom Jetted Tub
About This Home
Sunny and inviting, this property enchants with lush surroundings and is snuggled between the Historic McDonald and Grace Proctor neighborhoods. Inside, entertain near the living room's brick gas fireplace & crisp walls contrasted by warmly hued original hardwood flooring, or complete meals in the kitchen of stainless-steel appliances, granite slab counters and oversized windows overlooking your covered rear patio, sparkling pool and sumptuous yard. Two sunny bedrooms and two full baths assist with winding down. A place to live and stretch, head outside where your oasis boasts a pergola covered patio that leads to the endless al fresco escapes. The large, detached shop/shed/office offers space to shelter hobby + yard equipment and is complete with electricity and plenty of storage. This property offers a variety of opportunities and is awaiting your next vision. Enjoy the close proximity to favorite restaurants, world-class wineries, parks, adventure routes, and lively downtown Santa Rosa.
Home Details
Home Type
- Single Family
Est. Annual Taxes
- $6,638
Year Built
- Built in 1941 | Remodeled
Lot Details
- 7,440 Sq Ft Lot
- Property is Fully Fenced
- Wood Fence
- Landscaped
- Front and Back Yard Sprinklers
- Low Maintenance Yard
Parking
- 2 Car Direct Access Garage
- Front Facing Garage
Property Views
- City
- Mountain
- Hills
Home Design
- Side-by-Side
- Ranch Property
- Concrete Foundation
- Shingle Roof
- Composition Roof
- Wood Siding
Interior Spaces
- 1,378 Sq Ft Home
- 1-Story Property
- Ceiling Fan
- Gas Log Fireplace
- Brick Fireplace
- Formal Entry
- Living Room with Fireplace
- Formal Dining Room
Kitchen
- Breakfast Area or Nook
- Free-Standing Electric Range
- Microwave
- Dishwasher
- Granite Countertops
- Disposal
Flooring
- Wood
- Carpet
- Linoleum
Bedrooms and Bathrooms
- 2 Bedrooms
- Bathroom on Main Level
- 2 Full Bathrooms
- Tile Bathroom Countertop
- Secondary Bathroom Jetted Tub
- Bathtub with Shower
- Closet In Bathroom
- Window or Skylight in Bathroom
Laundry
- Laundry in Garage
- Dryer
- Washer
- 220 Volts In Laundry
Home Security
- Carbon Monoxide Detectors
- Fire and Smoke Detector
Eco-Friendly Details
- Energy-Efficient Appliances
- Energy-Efficient Windows
- Energy-Efficient HVAC
- Passive Solar Power System
- Solar Power System
Pool
- Spa
- Gunite Pool
- Pool Sweep
Outdoor Features
- Covered patio or porch
- Covered Courtyard
- Separate Outdoor Workshop
- Shed
Utilities
- Central Heating and Cooling System
- Heating System Uses Gas
- Natural Gas Connected
- Gas Water Heater
- Cable TV Available
Listing and Financial Details
- Assessor Parcel Number 181-260-033-000
Map
Home Values in the Area
Average Home Value in this Area
Tax History
| Year | Tax Paid | Tax Assessment Tax Assessment Total Assessment is a certain percentage of the fair market value that is determined by local assessors to be the total taxable value of land and additions on the property. | Land | Improvement |
|---|---|---|---|---|
| 2023 | $6,638 | $564,848 | $202,763 | $362,085 |
| 2022 | $6,054 | $553,774 | $198,788 | $354,986 |
| 2021 | $5,979 | $542,917 | $194,891 | $348,026 |
| 2020 | $5,965 | $537,351 | $192,893 | $344,458 |
| 2019 | $5,933 | $526,815 | $189,111 | $337,704 |
| 2018 | $5,899 | $516,486 | $185,403 | $331,083 |
| 2017 | $5,792 | $506,360 | $181,768 | $324,592 |
| 2016 | $5,750 | $496,432 | $178,204 | $318,228 |
| 2015 | $5,576 | $488,976 | $175,528 | $313,448 |
| 2014 | $4,789 | $439,000 | $158,000 | $281,000 |
Property History
| Date | Event | Price | Change | Sq Ft Price |
|---|---|---|---|---|
| 02/20/2025 02/20/25 | For Sale | $899,000 | 0.0% | $652 / Sq Ft |
| 01/24/2025 01/24/25 | Off Market | $899,000 | -- | -- |
| 12/12/2024 12/12/24 | For Sale | $899,000 | -- | $652 / Sq Ft |
Deed History
| Date | Type | Sale Price | Title Company |
|---|---|---|---|
| Grant Deed | -- | None Listed On Document | |
| Interfamily Deed Transfer | -- | None Available | |
| Interfamily Deed Transfer | -- | -- | |
| Interfamily Deed Transfer | -- | -- | |
| Grant Deed | $390,000 | Sonoma Title Guaranty Compan | |
| Grant Deed | $210,000 | North Bay Title Co | |
| Interfamily Deed Transfer | -- | -- | |
| Interfamily Deed Transfer | -- | -- | |
| Grant Deed | -- | -- |
Mortgage History
| Date | Status | Loan Amount | Loan Type |
|---|---|---|---|
| Previous Owner | $70,000 | Unknown | |
| Previous Owner | $200,000 | No Value Available | |
| Previous Owner | $199,500 | No Value Available |
Similar Homes in Santa Rosa, CA
Source: Bay Area Real Estate Information Services (BAREIS)
MLS Number: 324092492
APN: 181-260-033
- 1918 Geary Dr
- 2152 Montecito Ave
- 1415 Spencer Ave
- 1301 McDonald Ave
- 904 Saint Helena Ave
- 1213 Stewart St
- 1549 E Foothill Dr
- 2560 Grosse Ave
- 3401 Happy Valley Ct
- 1714 Happy Valley Rd
- 126 Leland St
- 1576 North St
- 266 Doyle Park Dr
- 615 McDonald Ave
- 3490 Happy Valley Ct
- 521 Alderbrook Dr
- 3540 Happy Valley Rd
- 3624 Alta Vista Ave
- 3485 Ridgeview Dr
- 3636 Alta Vista Ave
