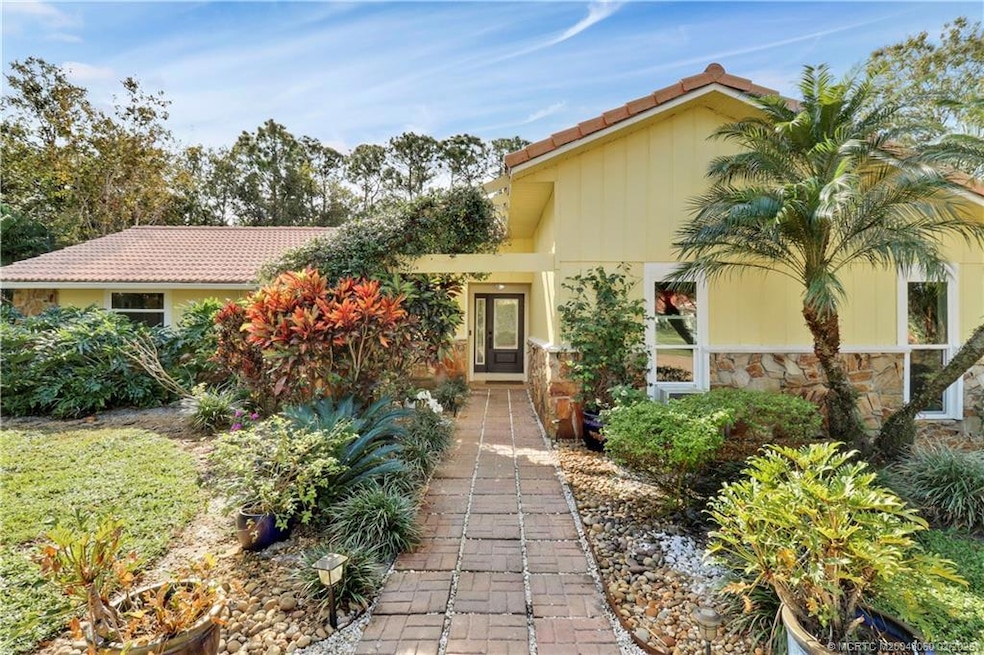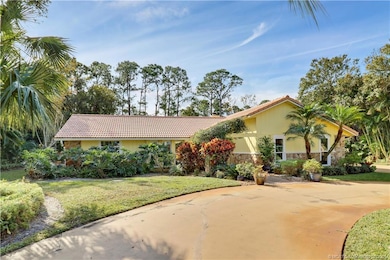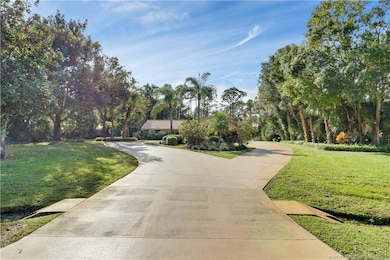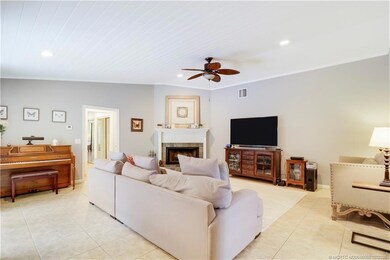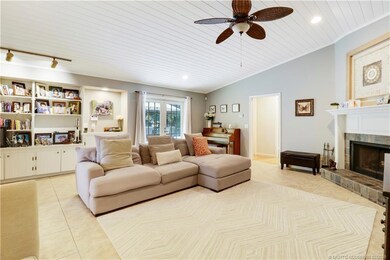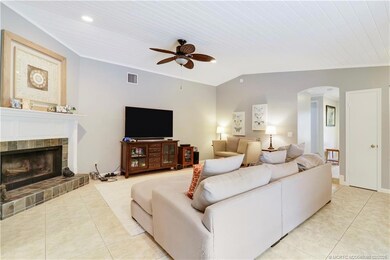
1918 SW Crane Creek Ave Palm City, FL 34990
Estimated payment $5,407/month
Highlights
- Golf Course Community
- Screened Pool
- Solar Power System
- Citrus Grove Elementary School Rated A-
- Gated with Attendant
- Sitting Area In Primary Bedroom
About This Home
Gorgeous custom built home on a sprawling one acre lot! This is your dream home! Beautiful floor plan with formal living room, dining room and family room lends itself perfectly for entertaining and family gatherings! Chef’s gourmet kitchen with glazed maple cabinets, SS appliances, granite counter tops and a butler’s pantry. The great room is the heart of the home complete with a wood-burning fireplace. French doors lead out to the screened lanai, heated salt water in ground pool, seamlessly connecting indoor and outdoor living spaces. Magnificent primary BR suite offers an additional 14 x 10 room, ideal for nursery, office or gym. Features include, IMPACT GLASS, 3 newer AC's hardwood floors, tongue and groove ceilings and screened in lanai. Perfect location close to A+ schools, dining, shopping, I-95 and FL TPK. Golf and social memberships available but not mandatory. For more info visit www.villageclubpreserve.com.
Listing Agent
RE/MAX of Stuart - Palm City Brokerage Phone: 772-486-4642 License #3068075

Co-Listing Agent
RE/MAX of Stuart - Palm City Brokerage Phone: 772-486-4642 License #3366463
Home Details
Home Type
- Single Family
Est. Annual Taxes
- $5,480
Year Built
- Built in 1981
Lot Details
- 1.04 Acre Lot
- Irregular Lot
- Landscaped with Trees
HOA Fees
- $233 Monthly HOA Fees
Home Design
- Frame Construction
- Tile Roof
- Concrete Roof
Interior Spaces
- 2,858 Sq Ft Home
- 1-Story Property
- Built-In Features
- Wood Burning Fireplace
- French Doors
- Entrance Foyer
- Formal Dining Room
- Screened Porch
- Impact Glass
Kitchen
- Breakfast Area or Nook
- Electric Range
- Microwave
- Dishwasher
Flooring
- Wood
- Ceramic Tile
Bedrooms and Bathrooms
- 3 Bedrooms
- Sitting Area In Primary Bedroom
- Closet Cabinetry
- Bathtub
- Separate Shower
Laundry
- Dryer
- Washer
Parking
- 2 Car Attached Garage
- Garage Door Opener
Eco-Friendly Details
- Solar Power System
- Heating system powered by active solar
Pool
- Screened Pool
- Concrete Pool
- Heated In Ground Pool
- Saltwater Pool
- Pool Equipment or Cover
Outdoor Features
- Patio
- Exterior Lighting
Schools
- Citrus Grove Elementary School
- Hidden Oaks Middle School
- Martin County High School
Utilities
- Central Heating and Cooling System
- Septic Tank
Community Details
Overview
- Association fees include common areas, security
Recreation
- Golf Course Community
- Tennis Courts
- Community Pool
Additional Features
- Clubhouse
- Gated with Attendant
Map
Home Values in the Area
Average Home Value in this Area
Tax History
| Year | Tax Paid | Tax Assessment Tax Assessment Total Assessment is a certain percentage of the fair market value that is determined by local assessors to be the total taxable value of land and additions on the property. | Land | Improvement |
|---|---|---|---|---|
| 2024 | $5,480 | $313,071 | -- | -- |
| 2023 | $5,480 | $303,953 | $0 | $0 |
| 2022 | $5,304 | $295,100 | $0 | $0 |
| 2021 | $5,311 | $286,505 | $0 | $0 |
| 2020 | $5,204 | $282,550 | $0 | $0 |
| 2019 | $5,148 | $276,197 | $0 | $0 |
| 2018 | $5,034 | $271,047 | $0 | $0 |
| 2017 | $3,802 | $265,473 | $0 | $0 |
| 2016 | $4,046 | $260,013 | $0 | $0 |
| 2015 | $3,843 | $258,205 | $0 | $0 |
| 2014 | $3,843 | $256,156 | $0 | $0 |
Property History
| Date | Event | Price | Change | Sq Ft Price |
|---|---|---|---|---|
| 04/02/2025 04/02/25 | Price Changed | $845,000 | -0.6% | $296 / Sq Ft |
| 02/06/2025 02/06/25 | Price Changed | $850,000 | -5.5% | $297 / Sq Ft |
| 01/06/2025 01/06/25 | For Sale | $899,000 | +204.7% | $315 / Sq Ft |
| 05/29/2012 05/29/12 | Sold | $295,000 | -7.8% | $103 / Sq Ft |
| 04/29/2012 04/29/12 | Pending | -- | -- | -- |
| 03/05/2012 03/05/12 | For Sale | $319,900 | -- | $112 / Sq Ft |
Deed History
| Date | Type | Sale Price | Title Company |
|---|---|---|---|
| Warranty Deed | $295,000 | Attorney | |
| Warranty Deed | $305,000 | Attorney | |
| Warranty Deed | $100 | -- | |
| Warranty Deed | -- | -- |
Mortgage History
| Date | Status | Loan Amount | Loan Type |
|---|---|---|---|
| Open | $250,000 | Credit Line Revolving | |
| Closed | $280,250 | New Conventional | |
| Previous Owner | $244,000 | New Conventional | |
| Previous Owner | $100,000 | Credit Line Revolving | |
| Previous Owner | $88,800 | No Value Available |
Similar Homes in Palm City, FL
Source: Martin County REALTORS® of the Treasure Coast
MLS Number: M20048060
APN: 11-38-40-003-000-00340-9
- 1752 SW Crane Creek Cir
- 4513 SW Branch Terrace W
- 2237 SW Heronwood Rd
- 1550 SW Saint Andrews Dr
- 2103 SW Spoonbill Dr
- 3814 SW Osprey Creek Way
- 4100 SW Egret Pond Terrace
- 4163 SW Osprey Creek Way
- 1672 SW Sandtrap Crescent
- 1938 SW Winners Dr
- 2666 SW Westlake Cir
- 3990 SW Greenwood Way Unit C
- 1784 SW Saint Andrews Dr
- 3960 SW Greenwood Way Unit B
- 3612 SW Mashie Ct
- 2865 SW English Garden Dr
- 2773 SW Westlake Cir
- 3560 SW Racquet Club Way
- 2786 SW Westlake Cir
- 3773 SW Pheasant Run
