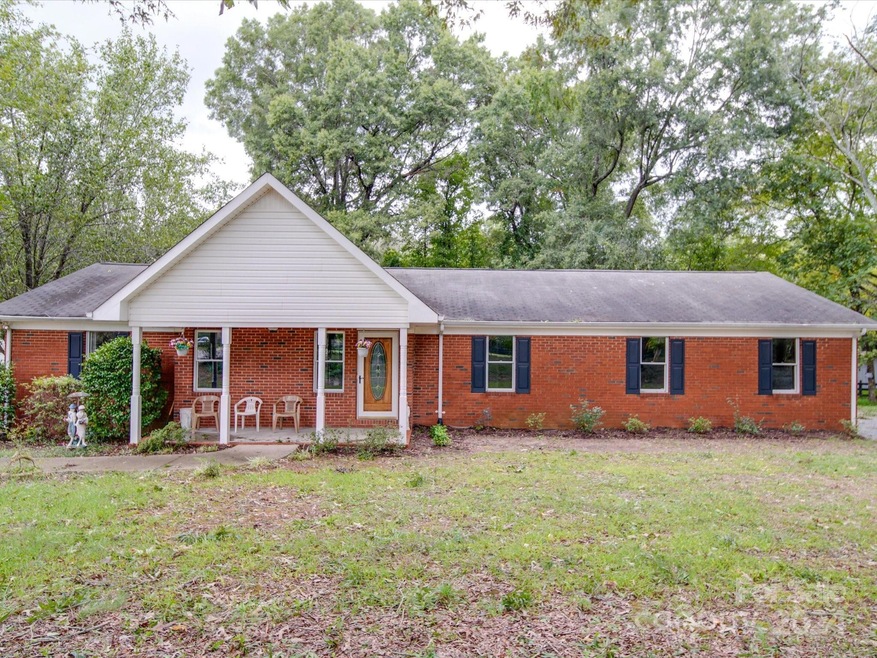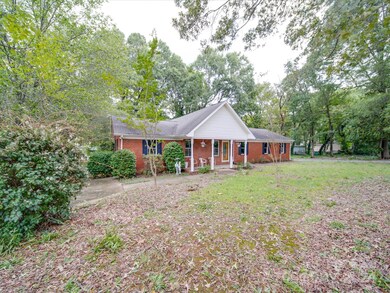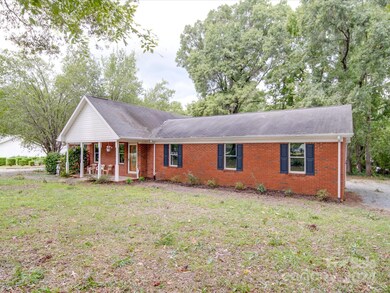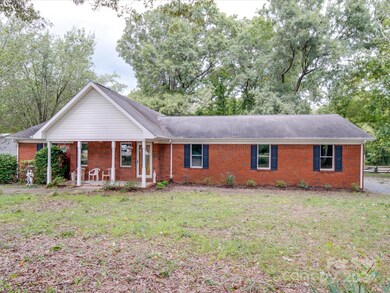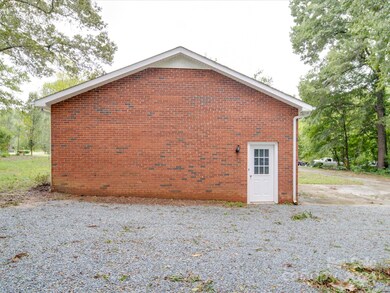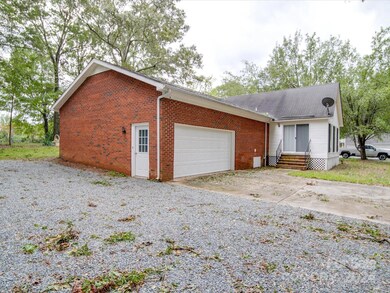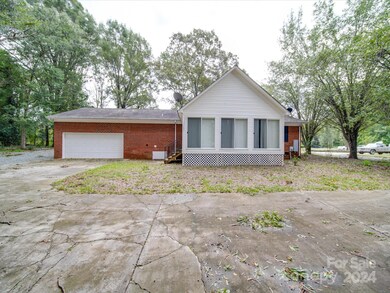
1918 Waxhaw Hwy Monroe, NC 28112
Highlights
- Wooded Lot
- Wood Flooring
- Front Porch
- Ranch Style House
- Fireplace
- 2 Car Attached Garage
About This Home
As of March 2025Huge price reduction on this ready to move into brick ranch. Situated on over one-half acre of land, the one owner property has been recently painted and is ready to be occupied and enjoyed. The split bedroom plan is always in demand, as well as a nice driveway that circles behind the house, providing tons of parking. The trees provide plenty of shade and privacy from the road. Listing agent was unable to locate a building permit for the sunroom, the square footage for this area is not included in the heated living area. However, this room is heated and cooled and was used regularly by the Owner as living space. The property shares a private well with the adjacent property owner.
Last Agent to Sell the Property
Ray Black Real Estate Brokerage Email: ray@rblackrealestate.com License #210654
Home Details
Home Type
- Single Family
Est. Annual Taxes
- $1,545
Year Built
- Built in 1999
Lot Details
- Lot Dimensions are 208x200x94x220
- Wooded Lot
- Property is zoned AQ4
Parking
- 2 Car Attached Garage
- Rear-Facing Garage
- Garage Door Opener
- Driveway
- 4 Open Parking Spaces
Home Design
- Ranch Style House
- Composition Roof
- Four Sided Brick Exterior Elevation
Interior Spaces
- Fireplace
- Crawl Space
- Laundry closet
Kitchen
- Electric Range
- Microwave
- Dishwasher
Flooring
- Wood
- Laminate
- Tile
Bedrooms and Bathrooms
- 3 Main Level Bedrooms
- Split Bedroom Floorplan
- 2 Full Bathrooms
Outdoor Features
- Front Porch
Utilities
- Forced Air Heating and Cooling System
- Shared Well
- Electric Water Heater
- Septic Tank
- Cable TV Available
Listing and Financial Details
- Assessor Parcel Number 09-316-026-A
Map
Home Values in the Area
Average Home Value in this Area
Property History
| Date | Event | Price | Change | Sq Ft Price |
|---|---|---|---|---|
| 03/24/2025 03/24/25 | Sold | $320,000 | 0.0% | $250 / Sq Ft |
| 02/11/2025 02/11/25 | Price Changed | $320,000 | -5.9% | $250 / Sq Ft |
| 01/30/2025 01/30/25 | Price Changed | $340,000 | -6.1% | $266 / Sq Ft |
| 12/11/2024 12/11/24 | Price Changed | $362,000 | -5.2% | $283 / Sq Ft |
| 10/21/2024 10/21/24 | Price Changed | $382,000 | -2.6% | $299 / Sq Ft |
| 09/30/2024 09/30/24 | For Sale | $392,000 | -- | $307 / Sq Ft |
Tax History
| Year | Tax Paid | Tax Assessment Tax Assessment Total Assessment is a certain percentage of the fair market value that is determined by local assessors to be the total taxable value of land and additions on the property. | Land | Improvement |
|---|---|---|---|---|
| 2024 | $1,545 | $240,200 | $15,400 | $224,800 |
| 2023 | $1,524 | $240,200 | $15,400 | $224,800 |
| 2022 | $1,524 | $240,200 | $15,400 | $224,800 |
| 2021 | $1,514 | $240,200 | $15,400 | $224,800 |
| 2020 | $962 | $124,700 | $12,800 | $111,900 |
| 2019 | $980 | $124,700 | $12,800 | $111,900 |
| 2018 | $0 | $124,700 | $12,800 | $111,900 |
| 2017 | $1,045 | $124,700 | $12,800 | $111,900 |
| 2016 | $1,010 | $124,700 | $12,800 | $111,900 |
| 2015 | $1,027 | $124,700 | $12,800 | $111,900 |
| 2014 | $944 | $135,540 | $22,650 | $112,890 |
Mortgage History
| Date | Status | Loan Amount | Loan Type |
|---|---|---|---|
| Open | $320,000 | New Conventional |
Deed History
| Date | Type | Sale Price | Title Company |
|---|---|---|---|
| Warranty Deed | $320,000 | None Listed On Document | |
| Interfamily Deed Transfer | -- | -- | |
| Warranty Deed | $25,000 | -- |
Similar Homes in Monroe, NC
Source: Canopy MLS (Canopy Realtor® Association)
MLS Number: 4186322
APN: 09-316-026-A
- 443 Zender Ln
- 447 Zender Ln
- 451 Zender Ln
- 455 Zender Ln
- 463 Zender Ln
- 467 Zender Ln
- 1356 Secrest Commons Dr
- 1353 Secrest Commons Dr
- 1352 Secrest Commons Dr
- 537 Zermatt Ct
- 1349 Secrest Commons Dr
- 529 Zermatt Ct
- 1348 Secrest Commons Dr
- 1344 Secrest Commons Dr
- 545 Zermatt Ct
- 1949 Vanderlyn St
- 549 Zermatt Ct
- 548 Zermatt Ct
- 1335 Secrest Commons Dr
- 553 Zermatt Ct
