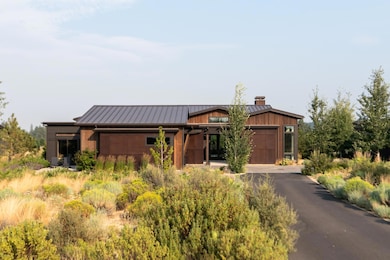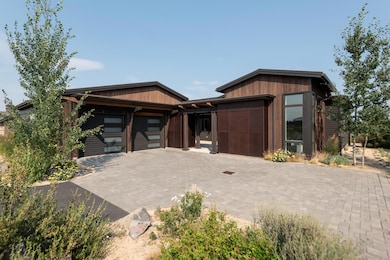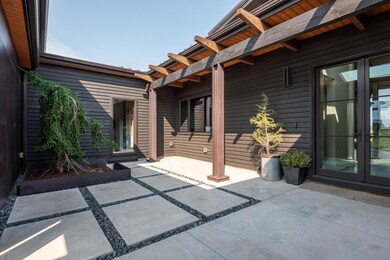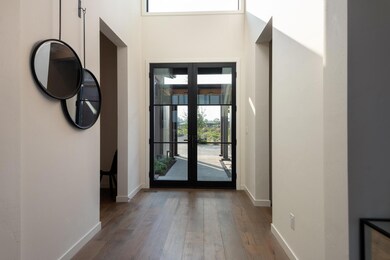
19183 Cartwright Ct Bend, OR 97702
Tetherow NeighborhoodHighlights
- On Golf Course
- Fitness Center
- Resort Property
- William E. Miller Elementary School Rated A-
- Spa
- Gated Community
About This Home
As of October 2024Cool, contemporary designed 3,186 sf single level home in the gated Tartan Druim neighborhood at Tetherow. Overlooking Kidd's Corner, this sleek remodeled home features a vaulted great room with large windows to soak in the natural light, reclaimed beams from a 120 year old tobacco drying barn in Kentucky, 3 en-suite bedrooms, office, bonus room, extra-large two car garage, and huge mud/laundry room. The stylish kitchen includes dolomite counters, stained oak cabinets, Jenn Air appliances and dynamite CB2 light fixtures. The peaceful outdoor space is fantastic with a covered entertaining area, built in firepit, Northern Lights Cedar tub and tiered lounge areas to soak in the sun, enjoy nature and the views. This home is situated just across the street from the community park which features 3 acres of grass, bocce, gas firepit, grill, kitchen and restrooms. Great location close to schools, shopping, and tons of outdoor recreation including direct access to Phil's Trail.
Last Agent to Sell the Property
Coastal Sotheby's International Realty License #200903086

Home Details
Home Type
- Single Family
Est. Annual Taxes
- $19,653
Year Built
- Built in 2016
Lot Details
- 0.5 Acre Lot
- On Golf Course
- Landscaped
- Level Lot
- Front and Back Yard Sprinklers
- Sprinklers on Timer
- Property is zoned UAR10, UAR10
HOA Fees
Parking
- 2 Car Attached Garage
- Garage Door Opener
Property Views
- Golf Course
- Mountain
- Neighborhood
Home Design
- Contemporary Architecture
- Stem Wall Foundation
- Frame Construction
- Metal Roof
Interior Spaces
- 3,186 Sq Ft Home
- 1-Story Property
- Open Floorplan
- Dry Bar
- Vaulted Ceiling
- Gas Fireplace
- Mud Room
- Great Room with Fireplace
- Home Office
- Bonus Room
- Laundry Room
Kitchen
- Eat-In Kitchen
- Oven
- Range with Range Hood
- Microwave
- Dishwasher
- Kitchen Island
- Stone Countertops
- Disposal
Flooring
- Wood
- Carpet
- Tile
Bedrooms and Bathrooms
- 3 Bedrooms
- Linen Closet
- Walk-In Closet
- Soaking Tub
- Bathtub Includes Tile Surround
Home Security
- Carbon Monoxide Detectors
- Fire and Smoke Detector
Outdoor Features
- Spa
- Patio
- Fire Pit
Schools
- William E Miller Elementary School
- Cascade Middle School
- Summit High School
Utilities
- Forced Air Heating and Cooling System
- Heating System Uses Natural Gas
- Natural Gas Connected
- Hot Water Circulator
- Water Heater
- Cable TV Available
Listing and Financial Details
- No Short Term Rentals Allowed
- Tax Lot 02400
- Assessor Parcel Number 262428
Community Details
Overview
- Resort Property
- Tetherow Subdivision
- Property is near a preserve or public land
Amenities
- Restaurant
- Clubhouse
Recreation
- Golf Course Community
- Community Playground
- Fitness Center
- Community Pool
- Park
- Trails
- Snow Removal
Security
- Gated Community
Map
Home Values in the Area
Average Home Value in this Area
Property History
| Date | Event | Price | Change | Sq Ft Price |
|---|---|---|---|---|
| 10/15/2024 10/15/24 | Sold | $2,690,000 | -0.2% | $844 / Sq Ft |
| 08/13/2024 08/13/24 | Pending | -- | -- | -- |
| 08/01/2024 08/01/24 | For Sale | $2,695,000 | +65.0% | $846 / Sq Ft |
| 03/10/2021 03/10/21 | Sold | $1,633,500 | -13.6% | $591 / Sq Ft |
| 01/22/2021 01/22/21 | Pending | -- | -- | -- |
| 10/30/2020 10/30/20 | For Sale | $1,890,000 | +60.6% | $684 / Sq Ft |
| 07/14/2017 07/14/17 | Sold | $1,177,000 | +10.5% | $426 / Sq Ft |
| 05/24/2017 05/24/17 | Pending | -- | -- | -- |
| 05/04/2016 05/04/16 | For Sale | $1,064,750 | -- | $385 / Sq Ft |
Tax History
| Year | Tax Paid | Tax Assessment Tax Assessment Total Assessment is a certain percentage of the fair market value that is determined by local assessors to be the total taxable value of land and additions on the property. | Land | Improvement |
|---|---|---|---|---|
| 2024 | $20,815 | $1,269,040 | -- | -- |
| 2023 | $19,653 | $1,232,080 | $0 | $0 |
| 2022 | $17,697 | $1,131,320 | $0 | $0 |
| 2021 | $17,802 | $1,098,370 | $0 | $0 |
| 2020 | $16,878 | $1,098,370 | $0 | $0 |
| 2019 | $16,402 | $1,066,380 | $0 | $0 |
| 2018 | $15,932 | $1,035,330 | $0 | $0 |
| 2017 | $15,512 | $1,005,180 | $0 | $0 |
| 2016 | $3,387 | $259,740 | $0 | $0 |
| 2015 | $3,626 | $277,930 | $0 | $0 |
| 2014 | $3,264 | $250,390 | $0 | $0 |
Mortgage History
| Date | Status | Loan Amount | Loan Type |
|---|---|---|---|
| Previous Owner | $110,000 | New Conventional | |
| Previous Owner | $941,600 | New Conventional | |
| Previous Owner | $820,760 | Construction | |
| Previous Owner | $4,703,000 | Construction |
Deed History
| Date | Type | Sale Price | Title Company |
|---|---|---|---|
| Warranty Deed | $2,690,000 | First American Title | |
| Warranty Deed | $1,633,500 | First American Title | |
| Warranty Deed | $1,177,000 | Amerititle | |
| Special Warranty Deed | $153,846 | Western Title & Escrow |
Similar Homes in Bend, OR
Source: Southern Oregon MLS
MLS Number: 220187442
APN: 262428
- 61655 Hosmer Lake Dr
- 61535 Hardin Martin Ct
- 61649 Hosmer Lake Dr
- 61582 Searcy Ct
- 61572 Searcy Ct
- 61623 Hosmer Lake Dr
- 19300 SW Seaton Loop
- 61594 Hosmer Lake Dr
- 19280 Christopher Ct
- 61747 Hosmer Lake Dr
- 61819 Fall Creek Loop
- 19385 Cayuse Crater Ct
- 61704 Broken Top Dr
- 19345 Roswell Dr
- 18665 Macalpine Loop
- 61708 Broken Top Dr
- 62017 Fall Creek Loop
- 61547 Hosmer Lake Dr
- 0 Hosmer Lake Dr Unit Lot 289 220160403
- 61397 Cannon Ct






