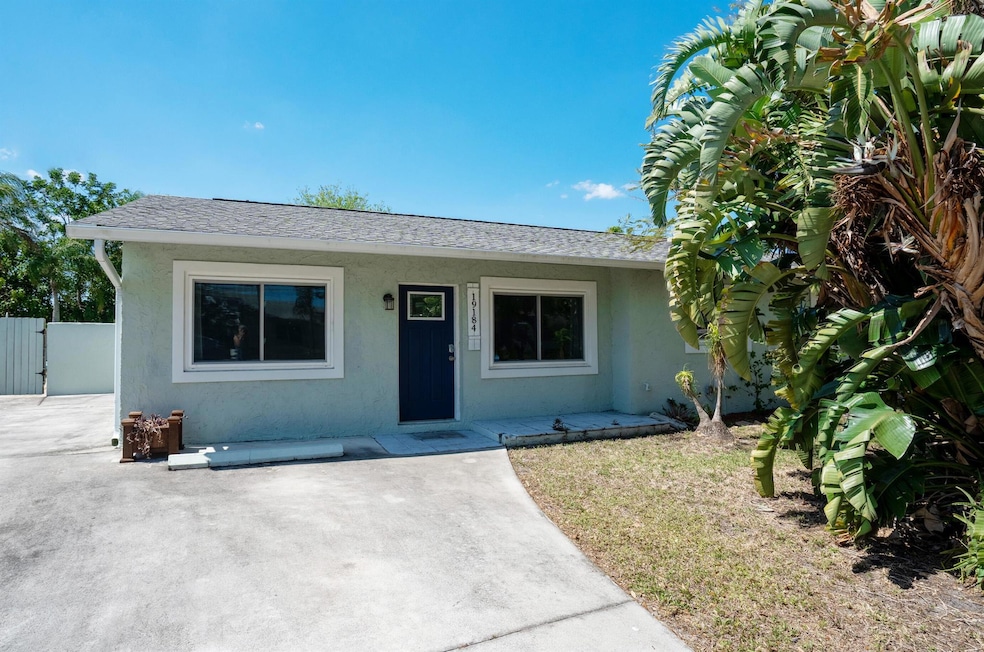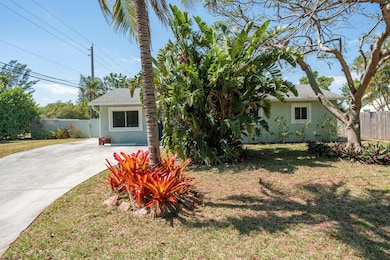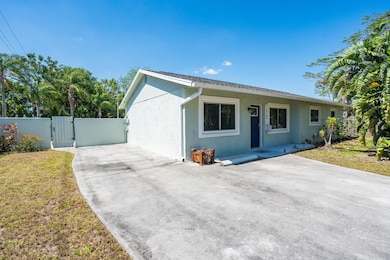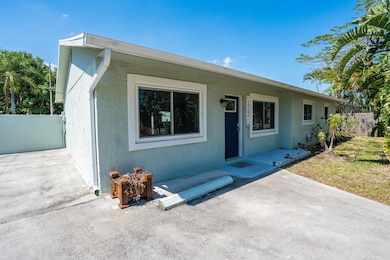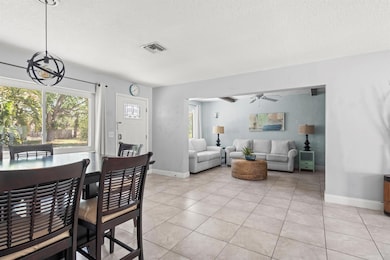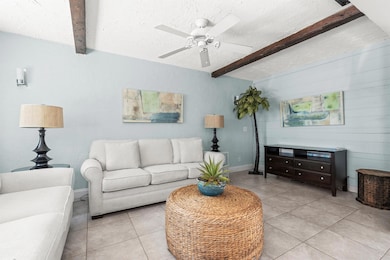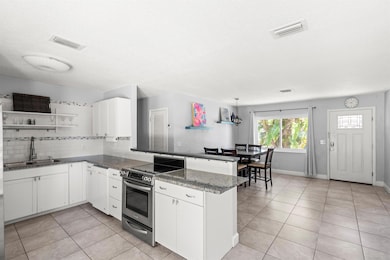
19184 SE Fearnley Dr Jupiter, FL 33469
Estimated payment $3,472/month
Highlights
- Private Pool
- Pool View
- Walk-In Closet
- South Fork High School Rated A-
- Impact Glass
- Patio
About This Home
Perfect location in Tequesta!! This single family 3 bedroom, CBS, pool home offers: an oversized pool deck, spacious backyard, fully fenced yard, large shed, extra wide driveway on the south side of the property and a rock driveway on the north side for RV and boat parking - plenty of room for multiple recreational vehicles!! Impact windows complete 2019, electrical panel 2014. Bike, run, walk or a short drive to US Hwy 1 and enjoy Jonathan Dickinson State Park, tiki bars, marinas, beaches, restaurants, shopping, The Village of Tequesta Recreational Center, Constitution Park, Food Trucks, family friendly events, Saturday morning Farmers Market and so much more!! This home was an ARBNB from December 2020 through 2024. Financials available upon request. NO HOA. Martin County taxes.
Home Details
Home Type
- Single Family
Est. Annual Taxes
- $6,560
Year Built
- Built in 1973
Lot Details
- 8,467 Sq Ft Lot
- Fenced
Parking
- Driveway
Home Design
- Shingle Roof
- Composition Roof
Interior Spaces
- 1,272 Sq Ft Home
- 1-Story Property
- Ceiling Fan
- Tile Flooring
- Pool Views
- Impact Glass
- Electric Range
Bedrooms and Bathrooms
- 3 Bedrooms
- Stacked Bedrooms
- Walk-In Closet
- 1 Full Bathroom
Laundry
- Laundry Room
- Dryer
- Washer
Outdoor Features
- Private Pool
- Patio
- Shed
Utilities
- Central Heating and Cooling System
- Electric Water Heater
- Cable TV Available
Listing and Financial Details
- Assessor Parcel Number 244042005001003008
- Seller Considering Concessions
Community Details
Overview
- Tropic Vista Subdivision
Recreation
- Trails
Map
Home Values in the Area
Average Home Value in this Area
Tax History
| Year | Tax Paid | Tax Assessment Tax Assessment Total Assessment is a certain percentage of the fair market value that is determined by local assessors to be the total taxable value of land and additions on the property. | Land | Improvement |
|---|---|---|---|---|
| 2024 | $6,361 | $343,211 | -- | -- |
| 2023 | $6,361 | $312,010 | $0 | $0 |
| 2022 | $5,573 | $283,646 | $0 | $0 |
| 2021 | $4,850 | $257,860 | $162,000 | $95,860 |
| 2020 | $4,701 | $251,390 | $157,500 | $93,890 |
| 2019 | $2,872 | $185,365 | $0 | $0 |
| 2018 | $2,799 | $181,909 | $0 | $0 |
| 2017 | $2,324 | $178,167 | $0 | $0 |
| 2016 | $2,593 | $174,503 | $0 | $0 |
| 2015 | $1,285 | $173,290 | $112,500 | $60,790 |
| 2014 | $1,285 | $100,326 | $0 | $0 |
Property History
| Date | Event | Price | Change | Sq Ft Price |
|---|---|---|---|---|
| 04/04/2025 04/04/25 | Price Changed | $525,000 | -4.5% | $413 / Sq Ft |
| 03/15/2025 03/15/25 | For Sale | $550,000 | +65.2% | $432 / Sq Ft |
| 12/13/2019 12/13/19 | Sold | $333,000 | -1.8% | $262 / Sq Ft |
| 11/06/2019 11/06/19 | For Sale | $339,000 | -- | $267 / Sq Ft |
Deed History
| Date | Type | Sale Price | Title Company |
|---|---|---|---|
| Warranty Deed | $333,000 | South Fl Ttl Insurers Of Pal | |
| Deed | $185,000 | Nationwide Title Clearing | |
| Interfamily Deed Transfer | -- | Attorney | |
| Deed | $3,400 | -- |
Mortgage History
| Date | Status | Loan Amount | Loan Type |
|---|---|---|---|
| Open | $304,250 | New Conventional | |
| Closed | $299,700 | New Conventional | |
| Previous Owner | $6,251 | No Value Available | |
| Previous Owner | $212,148 | FHA | |
| Previous Owner | $181,649 | FHA | |
| Previous Owner | $181,649 | FHA |
Similar Homes in Jupiter, FL
Source: BeachesMLS
MLS Number: R11071925
APN: 24-40-42-005-001-00300-8
- 19184 SE Fearnley Dr
- 137 Magnolia Way
- 19066 SE Homewood Ave
- 19052 SE Hillcrest Dr
- 10 Chapel Ct
- 18975 SE Homewood Ave
- 18989 SE Hillcrest Dr
- 102 Chapel Ln
- 19910 N Riverside Dr
- 18986 SE Mayo Dr
- 19787 Hibiscus Dr
- 237 Wingo St
- 11813 SE Williams Terrace
- 4170 Robert St
- 19906 Wilkinson Leas Rd
- 4168 Russell St
- 19151 SE Daniel Ln
- 10890 SE Linden St
- 139 Pine Hill Trail W
- 96 Pinehill Trail E
