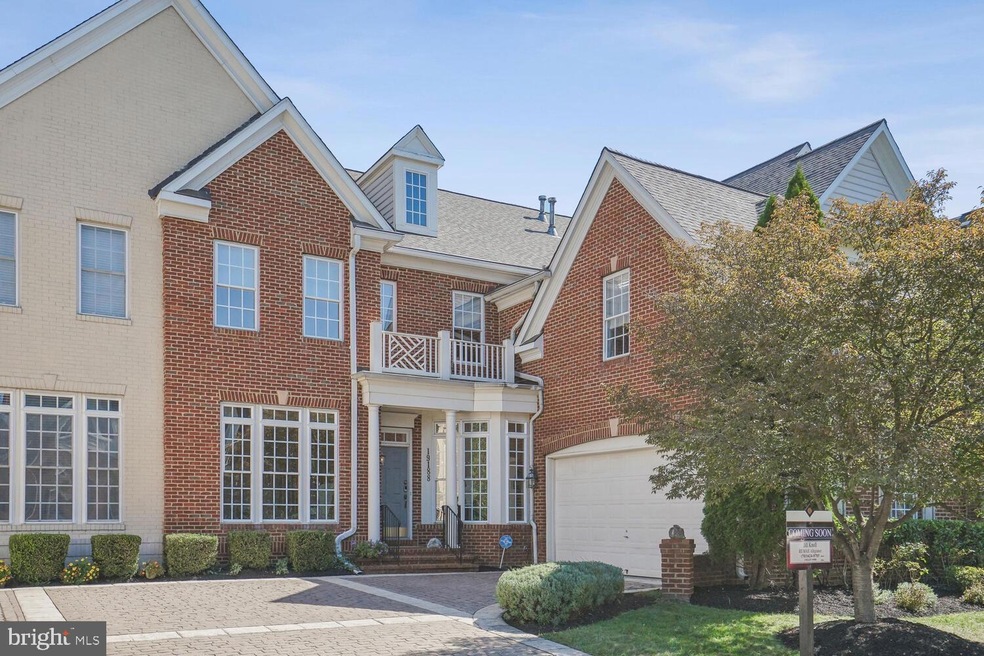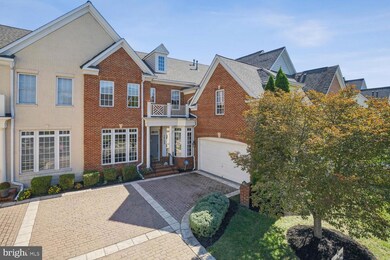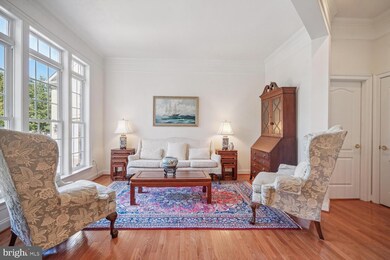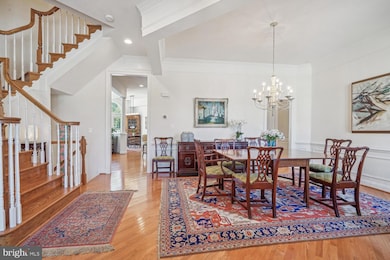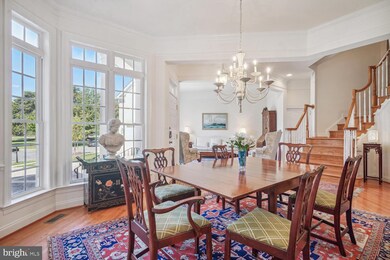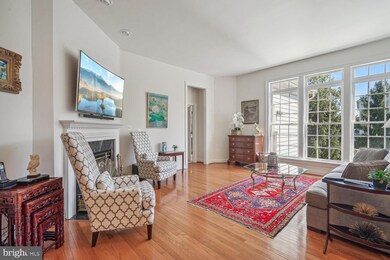
19188 Greystone Square Leesburg, VA 20176
Highlights
- Fitness Center
- Eat-In Gourmet Kitchen
- Curved or Spiral Staircase
- Seldens Landing Elementary School Rated A-
- View of Trees or Woods
- Clubhouse
About This Home
As of November 2024The one you've been waiting for! MAIN LEVEL PRIMARY SUITE! Highly desirable Brookfield Homes De la Warr Courtyard home in Lansdowne on the Potomac lives like a single family home with main level entry! This beautiful home boasts a main level primary suite as well as a second primary suite on the upper level. Formal living and dining rooms, family room with cozy gas fireplace and huge gourmet kitchen round out the main level. There is 3600 finished square feet on the upper two levels, with a total of four bedrooms, 3 full and one half baths and a loft in beautiful and neutral condition. An additional 1500 square feet of unfinished space in the walk-out lower level has full bath and bar rough-in for your buyers to build out to their imagination. 2-zone HVAC, hot water heater, and appliances have all been replaced! New roof September 2024! Gutter helmet! Clear window tinting protects the main level gleaming hardwood floors! This bright and sunny home is cited on a non-thru street with full walk-out to fenced rear yard backing to evergreen trees for year round privacy. Facing a small community open space this home is a rare gem! Open Sunday September 15 from 1-4 PM.
Townhouse Details
Home Type
- Townhome
Est. Annual Taxes
- $7,365
Year Built
- Built in 2003
Lot Details
- 4,792 Sq Ft Lot
- Back Yard Fenced
- No Through Street
- Backs to Trees or Woods
HOA Fees
- $263 Monthly HOA Fees
Parking
- 2 Car Attached Garage
- Side Facing Garage
- Garage Door Opener
- Driveway
- On-Street Parking
Property Views
- Woods
- Garden
Home Design
- Bump-Outs
- Poured Concrete
- Architectural Shingle Roof
- Vinyl Siding
- Brick Front
- Masonry
Interior Spaces
- 3,599 Sq Ft Home
- Property has 3 Levels
- Curved or Spiral Staircase
- Crown Molding
- Tray Ceiling
- Ceiling height of 9 feet or more
- Ceiling Fan
- Recessed Lighting
- Fireplace With Glass Doors
- Fireplace Mantel
- Gas Fireplace
- Double Pane Windows
- Double Hung Windows
- Transom Windows
- Window Screens
- Six Panel Doors
- Family Room Off Kitchen
- Sitting Room
- Living Room
- Formal Dining Room
- Loft
- Home Security System
- Attic
Kitchen
- Eat-In Gourmet Kitchen
- Breakfast Area or Nook
- Built-In Double Oven
- Cooktop with Range Hood
- Built-In Microwave
- Ice Maker
- Dishwasher
- Stainless Steel Appliances
- Kitchen Island
- Upgraded Countertops
- Disposal
Flooring
- Wood
- Carpet
- Ceramic Tile
Bedrooms and Bathrooms
- En-Suite Primary Bedroom
- En-Suite Bathroom
- Walk-In Closet
- Soaking Tub
- Bathtub with Shower
- Walk-in Shower
Laundry
- Laundry on main level
- Dryer
- Washer
Unfinished Basement
- Walk-Out Basement
- Basement Fills Entire Space Under The House
- Rough-In Basement Bathroom
Outdoor Features
- Rain Gutters
Schools
- Seldens Landing Elementary School
- Belmont Ridge Middle School
- Riverside High School
Utilities
- Forced Air Heating and Cooling System
- Vented Exhaust Fan
- Programmable Thermostat
- 60 Gallon+ Natural Gas Water Heater
- Phone Available
- Cable TV Available
Listing and Financial Details
- Tax Lot 156
- Assessor Parcel Number 081155503000
Community Details
Overview
- $2,500 Capital Contribution Fee
- Association fees include cable TV, common area maintenance, high speed internet, management, pool(s), recreation facility, snow removal, trash, reserve funds
- Lansdowne On The Potomac HOA
- Lansdowne On The Potomac Subdivision
- Property Manager
Amenities
- Picnic Area
- Clubhouse
- Game Room
- Meeting Room
- Party Room
Recreation
- Golf Course Membership Available
- Tennis Courts
- Soccer Field
- Community Basketball Court
- Volleyball Courts
- Community Playground
- Fitness Center
- Community Indoor Pool
- Jogging Path
Security
- Fire and Smoke Detector
Map
Home Values in the Area
Average Home Value in this Area
Property History
| Date | Event | Price | Change | Sq Ft Price |
|---|---|---|---|---|
| 11/08/2024 11/08/24 | Sold | $948,000 | 0.0% | $263 / Sq Ft |
| 09/15/2024 09/15/24 | Pending | -- | -- | -- |
| 09/14/2024 09/14/24 | For Sale | $948,000 | -- | $263 / Sq Ft |
Tax History
| Year | Tax Paid | Tax Assessment Tax Assessment Total Assessment is a certain percentage of the fair market value that is determined by local assessors to be the total taxable value of land and additions on the property. | Land | Improvement |
|---|---|---|---|---|
| 2024 | $7,365 | $851,500 | $260,000 | $591,500 |
| 2023 | $7,285 | $832,610 | $260,000 | $572,610 |
| 2022 | $6,608 | $742,430 | $215,000 | $527,430 |
| 2021 | $6,355 | $648,470 | $215,000 | $433,470 |
| 2020 | $6,280 | $606,720 | $180,000 | $426,720 |
| 2019 | $6,181 | $591,520 | $180,000 | $411,520 |
| 2018 | $6,193 | $570,770 | $180,000 | $390,770 |
| 2017 | $6,209 | $551,940 | $180,000 | $371,940 |
| 2016 | $6,278 | $548,340 | $0 | $0 |
| 2015 | $6,313 | $376,210 | $0 | $376,210 |
| 2014 | $6,376 | $402,020 | $0 | $402,020 |
Mortgage History
| Date | Status | Loan Amount | Loan Type |
|---|---|---|---|
| Open | $900,600 | New Conventional | |
| Closed | $900,600 | New Conventional | |
| Previous Owner | $291,000 | New Conventional |
Deed History
| Date | Type | Sale Price | Title Company |
|---|---|---|---|
| Deed | $948,000 | Old Republic National Title | |
| Deed | $948,000 | Old Republic National Title | |
| Deed | $469,177 | -- |
Similar Homes in Leesburg, VA
Source: Bright MLS
MLS Number: VALO2079398
APN: 081-15-5503
- 19218 Wiggum Square
- 19111 Chartier Dr
- 19350 Gardner View Square
- 19292 Creek Field Cir
- 19398 Coppermine Square
- 19465 Promenade Dr
- 19430 Newton Pass Square
- 0 Riverside Pkwy and Coton Manor Dr Unit VALO2047710
- 19410 Front St
- 43844 Goshen Farm Ct
- 43417 Spring Cellar Ct
- 43915 Kittiwake Dr
- 19247 Mill Site Place
- 43899 Siren Song Terrace
- 18972 Day Sailor Terrace
- 43981 Indian Fields Ct
- 43489 Calphams Mill Ct
- 18843 Accokeek Terrace
- 43488 Calphams Mill Ct
- 43587 Catchfly Terrace
