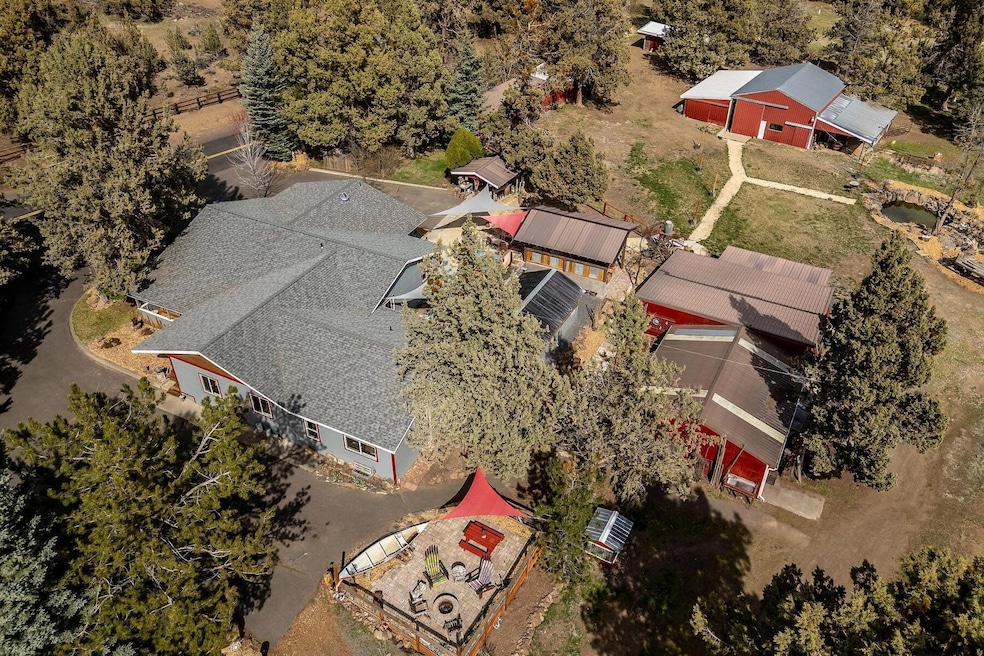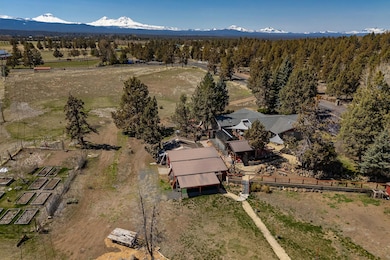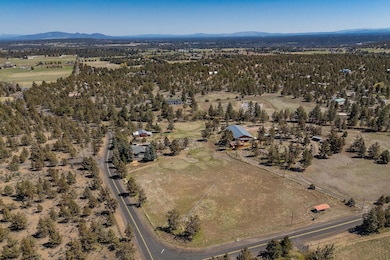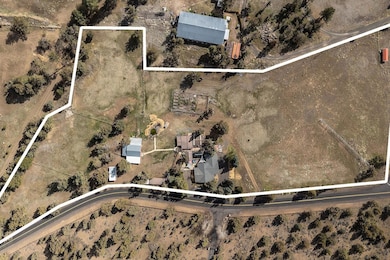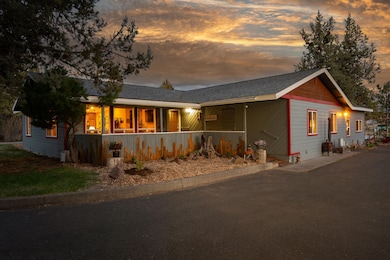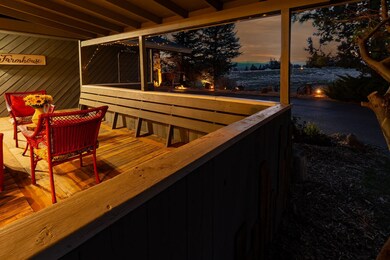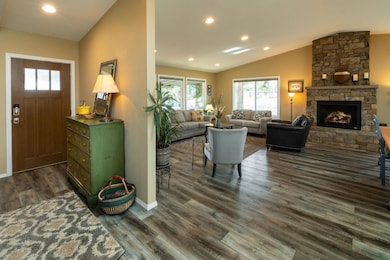
Estimated payment $8,772/month
Highlights
- Barn
- Horse Property
- Spa
- Stables
- Greenhouse
- RV Access or Parking
About This Home
Live the good life at Freshfields Farm, located in the Golden Triangle, minutes from Bend and Sisters. This beautifully remodeled, single-level 4 bedroom, 3 bathroom home offers 2,875 sq. ft. feet of living space on a stunning 7.94-acre lot. The property includes a lock-off suite, with full bath, living room, and separate access—ideal for guests. The heart of the home is the commercial grade chef's kitchen with high end appliances, spacious island, abundant counters, and lots of storage. Outside, discover multiple patios perfect for enjoying the views, magical reading nooks, gardens, and sunsets over the pond, all framed by the breathtaking Cascade Mountains. After a day of adventure, unwind in the sauna or hot tub. Additional features include a barn, chicken coop, greenhouse, shed, shop with an office and hobby room, and RV parking. With 7.5 acres of TID irrigation, the possibilities are limitless. Seize the opportunity to own a slice of paradise in the heart of Central Oregon!
Home Details
Home Type
- Single Family
Est. Annual Taxes
- $4,798
Year Built
- Built in 1981
Lot Details
- 7.94 Acre Lot
- Poultry Coop
- Fenced
- Landscaped
- Rock Outcropping
- Corner Lot
- Level Lot
- Backyard Sprinklers
- Garden
- Property is zoned EFUTRB, EFUTRB
Parking
- 1 Car Detached Garage
- Carport
- Workshop in Garage
- Gravel Driveway
- RV Access or Parking
Property Views
- Pond
- Mountain
- Territorial
- Neighborhood
Home Design
- Ranch Style House
- Stem Wall Foundation
- Frame Construction
- Composition Roof
Interior Spaces
- 2,875 Sq Ft Home
- Open Floorplan
- Ceiling Fan
- Propane Fireplace
- Double Pane Windows
- Mud Room
- Great Room with Fireplace
- Living Room
- Home Office
- Bonus Room
- Sauna
Kitchen
- Eat-In Kitchen
- Breakfast Bar
- Double Oven
- Range with Range Hood
- Microwave
- Dishwasher
- Kitchen Island
- Granite Countertops
Flooring
- Wood
- Laminate
- Concrete
- Vinyl
Bedrooms and Bathrooms
- 4 Bedrooms
- Linen Closet
- Walk-In Closet
- In-Law or Guest Suite
- 3 Full Bathrooms
- Double Vanity
- Soaking Tub
Laundry
- Laundry Room
- Dryer
Home Security
- Surveillance System
- Carbon Monoxide Detectors
- Fire and Smoke Detector
Outdoor Features
- Spa
- Horse Property
- Courtyard
- Fire Pit
- Greenhouse
- Separate Outdoor Workshop
- Shed
- Storage Shed
- Rain Barrels or Cisterns
Schools
- Tumalo Community Elementary School
- Obsidian Middle School
- Ridgeview High School
Farming
- Barn
- 8 Irrigated Acres
- Pasture
Horse Facilities and Amenities
- Horse Stalls
- Stables
Utilities
- Whole House Fan
- Zoned Heating and Cooling
- Heating System Uses Propane
- Heat Pump System
- Irrigation Water Rights
- Cistern
- Private Water Source
- Well
- Water Heater
- Water Purifier
- Septic Tank
- Leach Field
Community Details
- No Home Owners Association
Listing and Financial Details
- Assessor Parcel Number 163046
Map
Home Values in the Area
Average Home Value in this Area
Tax History
| Year | Tax Paid | Tax Assessment Tax Assessment Total Assessment is a certain percentage of the fair market value that is determined by local assessors to be the total taxable value of land and additions on the property. | Land | Improvement |
|---|---|---|---|---|
| 2024 | $4,798 | $310,533 | -- | -- |
| 2023 | $4,537 | $301,653 | $0 | $0 |
| 2022 | $4,006 | $272,983 | $0 | $0 |
| 2021 | $4,007 | $265,193 | $0 | $0 |
| 2020 | $3,811 | $265,193 | $0 | $0 |
| 2019 | $3,702 | $257,633 | $0 | $0 |
| 2018 | $3,616 | $250,293 | $0 | $0 |
| 2017 | $3,538 | $243,163 | $0 | $0 |
| 2016 | $3,501 | $236,242 | $0 | $0 |
| 2015 | $3,239 | $229,521 | $0 | $0 |
| 2014 | $2,930 | $204,135 | $0 | $0 |
Property History
| Date | Event | Price | Change | Sq Ft Price |
|---|---|---|---|---|
| 04/24/2025 04/24/25 | For Sale | $1,500,000 | +557.9% | $522 / Sq Ft |
| 07/20/2012 07/20/12 | Sold | $228,000 | -21.8% | $148 / Sq Ft |
| 02/13/2012 02/13/12 | Pending | -- | -- | -- |
| 08/09/2011 08/09/11 | For Sale | $291,510 | -- | $189 / Sq Ft |
Deed History
| Date | Type | Sale Price | Title Company |
|---|---|---|---|
| Interfamily Deed Transfer | -- | None Available | |
| Interfamily Deed Transfer | -- | Deschutes County Title | |
| Interfamily Deed Transfer | -- | Amerititle | |
| Special Warranty Deed | $228,000 | Multiple | |
| Trustee Deed | $266,000 | Amerititle |
Mortgage History
| Date | Status | Loan Amount | Loan Type |
|---|---|---|---|
| Open | $445,000 | New Conventional | |
| Closed | $110,000 | Credit Line Revolving | |
| Closed | $251,000 | New Conventional | |
| Previous Owner | $173,992 | FHA | |
| Previous Owner | $580,750 | Credit Line Revolving | |
| Previous Owner | $221,396 | Reverse Mortgage Home Equity Conversion Mortgage |
Similar Homes in Bend, OR
Source: Central Oregon Association of REALTORS®
MLS Number: 220200307
APN: 163046
- 63143 NW Vista Meadow Ln
- 63135 NW Vista Meadow Ln Unit L-15
- 63158 NW Vista Meadow Ln Unit L 6
- 65230 Smokey Ridge Rd
- 65070 Highway 20
- 65600 Highway 20
- 19210 Pinehurst Rd
- 19190 Pinehurst Rd
- 65305 Saddle Dr
- 18955 Pinehurst Rd
- 65160 Highland Rd
- 65130 Highland Rd
- 65040 Collins Rd
- 64845 Collins Rd
- 64837 Collins Rd
- 64859 Collins Rd
- 66045 Hwy 20
- 0 Bailey Rd Unit 220199711
- 64624 Cook Ave
- 64629 Wood Ave
