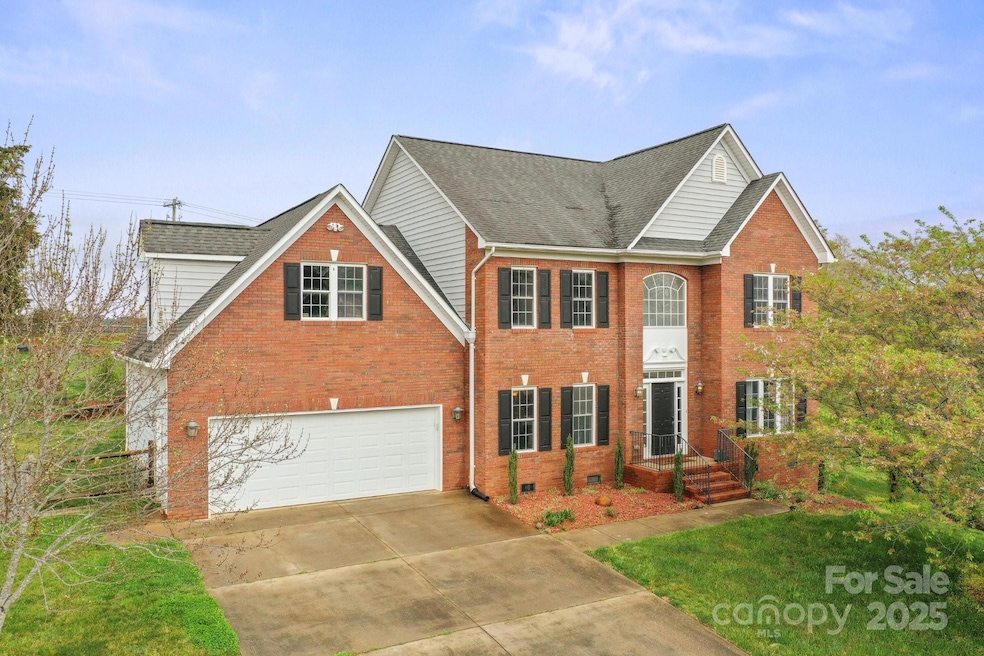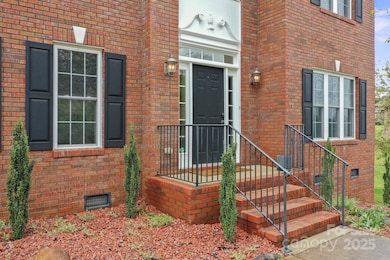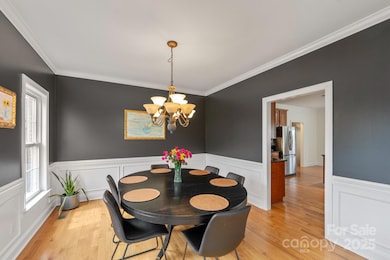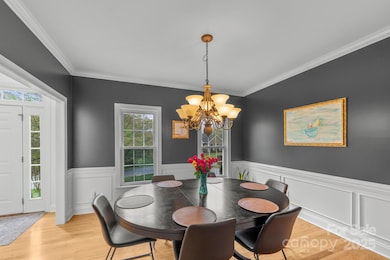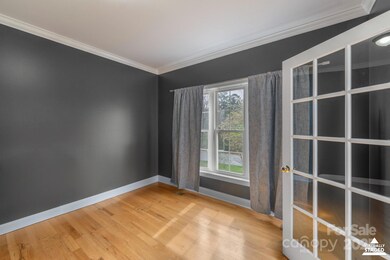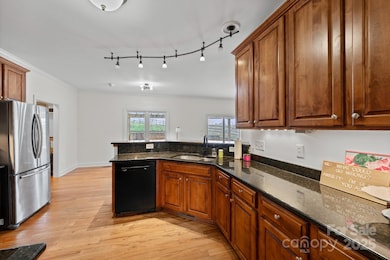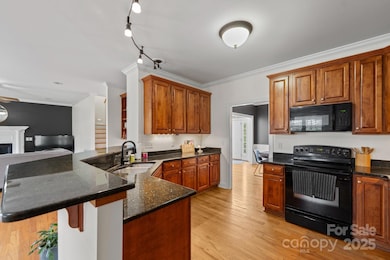
1919 46th Avenue Dr NE Unit 46 Hickory, NC 28601
Estimated payment $3,567/month
Highlights
- Colonial Architecture
- Wooded Lot
- Gazebo
- Snow Creek Elementary School Rated A-
- Bamboo Flooring
- Fireplace
About This Home
This alluring home has a timeless charm that blends comfort, style, and functionality. Step into the inviting two-story foyer that leads into a formal dining room perfect for hosting family gatherings or dinner parties. The chef’s kitchen boasts custom cabinetry, granite countertops, and plenty of space for culinary creativity. Unwind in the cozy living room complete with a natural gas fireplace, or open the glass doors to your own backyard retreat. Enjoy outdoor living with a concrete patio shaded by a pergola, a fenced-in yard for privacy and pets, and a dedicated fire pit area for evening relaxation. Upstairs, the expansive master suite is a true sanctuary with breathtaking mountain views to greet you in the morning. Enjoy dual oversized closets, a luxurious bath with a jacuzzi tub, dual vanities, and a separate shower. A spacious bonus room can be used for a family room, large office, or many other options. This home offers both perpetual elegance and modern convenience.
Listing Agent
NextHome World Class Brokerage Email: glaydencarney@gmail.com License #328940

Co-Listing Agent
NextHome World Class Brokerage Email: glaydencarney@gmail.com License #313815
Home Details
Home Type
- Single Family
Est. Annual Taxes
- $3,699
Year Built
- Built in 2005
Lot Details
- Back Yard Fenced
- Lot Has A Rolling Slope
- Wooded Lot
Parking
- 2 Car Attached Garage
Home Design
- Colonial Architecture
- Contemporary Architecture
- Patio Home
- Brick Exterior Construction
- Vinyl Siding
Interior Spaces
- 2-Story Property
- Fireplace
- Crawl Space
Kitchen
- Electric Oven
- Electric Range
- Dishwasher
Flooring
- Bamboo
- Wood
Bedrooms and Bathrooms
- 3 Bedrooms
Laundry
- Laundry Room
- Electric Dryer Hookup
Outdoor Features
- Gazebo
Utilities
- Central Air
- Heating System Uses Natural Gas
Community Details
- Forest Creek Estates Subdivision
Listing and Financial Details
- Assessor Parcel Number 3725171144730000
Map
Home Values in the Area
Average Home Value in this Area
Tax History
| Year | Tax Paid | Tax Assessment Tax Assessment Total Assessment is a certain percentage of the fair market value that is determined by local assessors to be the total taxable value of land and additions on the property. | Land | Improvement |
|---|---|---|---|---|
| 2024 | $3,699 | $433,400 | $24,500 | $408,900 |
| 2023 | $3,699 | $433,400 | $24,500 | $408,900 |
| 2022 | $3,599 | $299,300 | $24,500 | $274,800 |
| 2021 | $3,599 | $299,300 | $24,500 | $274,800 |
| 2020 | $3,479 | $299,300 | $0 | $0 |
| 2019 | $3,482 | $299,500 | $0 | $0 |
| 2018 | $2,902 | $254,200 | $25,800 | $228,400 |
| 2017 | $2,902 | $0 | $0 | $0 |
| 2016 | $2,902 | $0 | $0 | $0 |
| 2015 | $2,680 | $254,230 | $25,800 | $228,430 |
| 2014 | $2,680 | $260,200 | $31,500 | $228,700 |
Property History
| Date | Event | Price | Change | Sq Ft Price |
|---|---|---|---|---|
| 04/11/2025 04/11/25 | For Sale | $585,000 | -- | $196 / Sq Ft |
Deed History
| Date | Type | Sale Price | Title Company |
|---|---|---|---|
| Warranty Deed | $396,000 | None Available | |
| Warranty Deed | $292,000 | None Available | |
| Deed | $35,000 | -- |
Mortgage History
| Date | Status | Loan Amount | Loan Type |
|---|---|---|---|
| Open | $117,000 | New Conventional | |
| Closed | $58,600 | Credit Line Revolving | |
| Previous Owner | $162,800 | New Conventional | |
| Previous Owner | $197,000 | Purchase Money Mortgage |
Similar Homes in Hickory, NC
Source: Canopy MLS (Canopy Realtor® Association)
MLS Number: 4226578
APN: 3725171144730000
- 1903 46th Avenue Dr NE
- 1936 46th Avenue Dr NE
- 00 16th Street Divide NE
- 2072 46th Avenue Dr NE
- 4745 16th Street Dr NE
- 4730 16th Street Dr NE
- 0 17th St NE Unit CAR4232759
- 919 42nd Avenue Ln NE
- 827 46th Ave NE
- 815 46th Avenue Dr NE Unit 48
- 0 Kool Park Rd NE Unit CAR4202366
- 3846 22nd St NE
- 3842 22nd Street Ct NE
- 649 46th Avenue Dr NE
- 3924 13th St NE
- 924 41st Avenue Dr NE
- 1305 39th Avenue Place NE
- 3808 22nd Street Ct NE
- 1215 39th Ave NE
- 121 48th Ave NE
