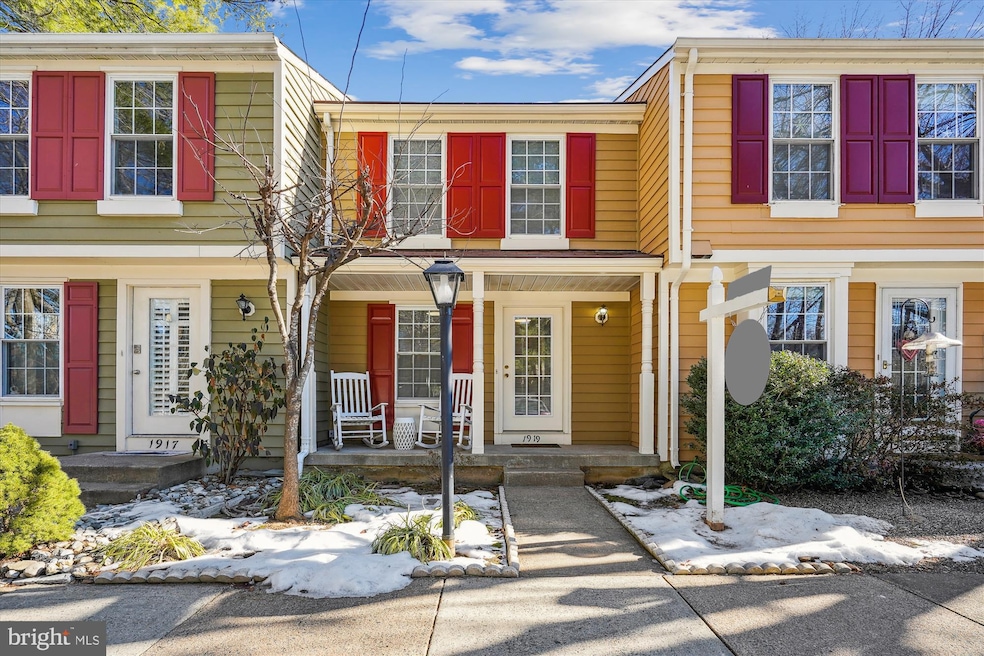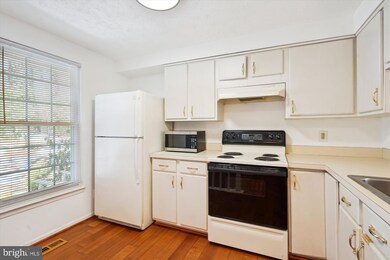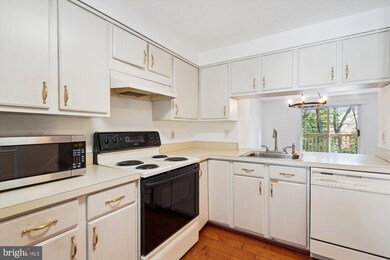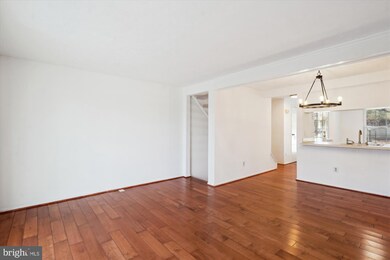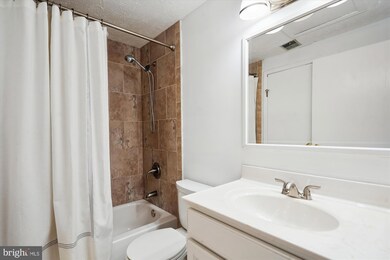
1919 Belmont Ridge Ct Reston, VA 20191
Highlights
- Community Lake
- Traditional Architecture
- Community Pool
- Sunrise Valley Elementary Rated A
- Wood Flooring
- 4-minute walk to South Lakes Village Park
About This Home
As of February 2025Prime Location! Welcome to this beautifully maintained 3-level townhome in sought-after South Reston! Featuring a walk-out basement that opens to a fenced-in yard, this home boasts fresh paint, new carpet and updated light fixtures. Enjoy the convenience of a walkable lifestyle with shopping, trails, pools and metro just moments away. A perfect blend of comfort and accessibility - don't miss out on this gem!
Townhouse Details
Home Type
- Townhome
Est. Annual Taxes
- $5,068
Year Built
- Built in 1983
Lot Details
- 878 Sq Ft Lot
- Back Yard Fenced
- Property is in excellent condition
HOA Fees
- $113 Monthly HOA Fees
Home Design
- Traditional Architecture
- Permanent Foundation
- Composition Roof
- Wood Siding
Interior Spaces
- Property has 3 Levels
- Sliding Doors
Kitchen
- Electric Oven or Range
- Microwave
- Dishwasher
- Disposal
Flooring
- Wood
- Partially Carpeted
Bedrooms and Bathrooms
- 2 Bedrooms
Laundry
- Dryer
- Washer
Basement
- Walk-Out Basement
- Laundry in Basement
Parking
- Assigned parking located at #22
- Parking Lot
- 1 Assigned Parking Space
Outdoor Features
- Porch
Schools
- Sunrise Valley Elementary School
- Hughes Middle School
- South Lakes High School
Utilities
- Central Air
- Heat Pump System
- Electric Water Heater
- Public Septic
Listing and Financial Details
- Tax Lot 22
- Assessor Parcel Number 0271 11040022
Community Details
Overview
- Association fees include common area maintenance, snow removal
- $68 Other Monthly Fees
- Southbridge Cluster Association/Reston Association
- Southbridge Cluster Subdivision
- Community Lake
Amenities
- Picnic Area
- Common Area
Recreation
- Tennis Courts
- Community Basketball Court
- Community Playground
- Community Pool
- Jogging Path
- Bike Trail
Map
Home Values in the Area
Average Home Value in this Area
Property History
| Date | Event | Price | Change | Sq Ft Price |
|---|---|---|---|---|
| 02/21/2025 02/21/25 | Sold | $525,000 | +1.9% | $463 / Sq Ft |
| 02/02/2025 02/02/25 | For Sale | $515,000 | 0.0% | $455 / Sq Ft |
| 02/02/2025 02/02/25 | Pending | -- | -- | -- |
| 01/30/2025 01/30/25 | For Sale | $515,000 | +25.6% | $455 / Sq Ft |
| 01/19/2022 01/19/22 | Sold | $410,000 | 0.0% | $362 / Sq Ft |
| 11/15/2021 11/15/21 | For Sale | $410,000 | 0.0% | $362 / Sq Ft |
| 12/17/2015 12/17/15 | Rented | $1,500 | 0.0% | -- |
| 12/17/2015 12/17/15 | Under Contract | -- | -- | -- |
| 12/17/2015 12/17/15 | For Rent | $1,500 | -- | -- |
Tax History
| Year | Tax Paid | Tax Assessment Tax Assessment Total Assessment is a certain percentage of the fair market value that is determined by local assessors to be the total taxable value of land and additions on the property. | Land | Improvement |
|---|---|---|---|---|
| 2024 | $5,069 | $420,480 | $170,000 | $250,480 |
| 2023 | $4,624 | $393,400 | $160,000 | $233,400 |
| 2022 | $4,645 | $390,160 | $160,000 | $230,160 |
| 2021 | $4,483 | $367,340 | $140,000 | $227,340 |
| 2020 | $4,268 | $346,840 | $120,000 | $226,840 |
| 2019 | $4,099 | $333,140 | $115,000 | $218,140 |
| 2018 | $3,583 | $311,530 | $105,000 | $206,530 |
| 2017 | $3,703 | $306,530 | $100,000 | $206,530 |
| 2016 | $3,695 | $306,530 | $100,000 | $206,530 |
| 2015 | $3,565 | $306,530 | $100,000 | $206,530 |
| 2014 | $3,451 | $297,370 | $95,000 | $202,370 |
Mortgage History
| Date | Status | Loan Amount | Loan Type |
|---|---|---|---|
| Open | $428,000 | New Conventional | |
| Closed | $428,000 | New Conventional | |
| Previous Owner | $389,500 | New Conventional | |
| Previous Owner | $389,500 | New Conventional | |
| Previous Owner | $163,770 | No Value Available |
Deed History
| Date | Type | Sale Price | Title Company |
|---|---|---|---|
| Warranty Deed | $525,000 | First American Title | |
| Warranty Deed | $525,000 | First American Title | |
| Warranty Deed | $410,000 | Old Republic National Title In | |
| Warranty Deed | $410,000 | Old Republic National Title | |
| Deed | $159,000 | -- |
Similar Homes in Reston, VA
Source: Bright MLS
MLS Number: VAFX2217386
APN: 0271-11040022
- 1951 Sagewood Ln Unit 203
- 1951 Sagewood Ln Unit 14
- 11122 Lakespray Way
- 1925B Villaridge Dr
- 10989 Greenbush Ct
- 11272 Harbor Ct Unit 1272
- 1955 Winterport Cluster
- 10808 Winter Corn Ln
- 1941 Upper Lake Dr
- 2050 Lake Audubon Ct
- 2020 Headlands Cir
- 11100 Boathouse Ct Unit 101
- 2029 Lakebreeze Way
- 11244 Faraday Park Dr
- 10814 Oldfield Dr
- 11200 Beaver Trail Ct Unit 11200
- 11303 Reston Station Blvd
- 11303 Harborside Cluster
- 11237 Beaker St
- 11310 Harborside Cluster
